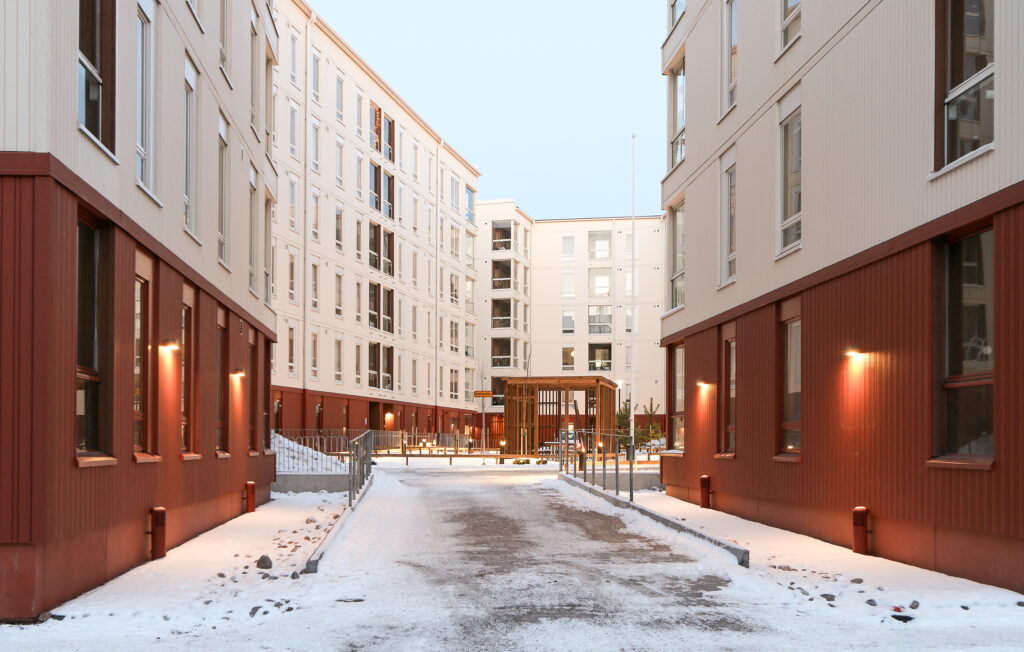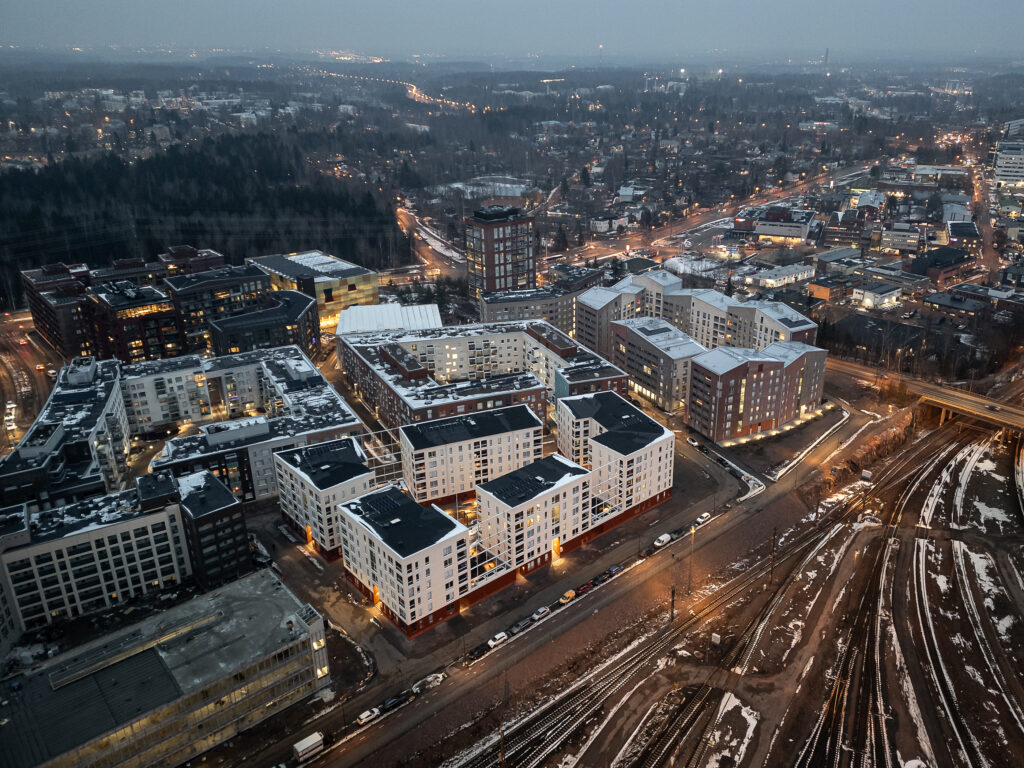Published in 2/2025 - Housing Reform
Pohjois-Pasilan Proosa
Rental housing
Architects Lassi Mustonen, Jyrki Iso-Aho, Tiina Päivilä-Kari, Panu Söderström
Location Kuormakatu 6, Lavakatu 9, Helsinki
Gross Area 14 270 m2
Completion 2024

Proosa originated from the winning entry in the Housing Reform Helsinki architecture competition in 2019. The competition sought a design for a wooden apartment building located in the new Postipuisto residential area and asked competitors to come up with new dwelling solutions.
Deviating from the norm, the competition organizer did not assign a developer for the building. Thus, the architectural design team’s first task was to find developers and a builder for the plot. It was decided that the project would be promoted with state-supported Ara operators and a turnkey contractor. Kump Architects was founded during the project, and an experienced team was assembled for the implementation design phase.
The winning design differed in many respects from the ratified local detailed plan, but there was no desire to change the plan. Therefore the overall design, built of wooden CLT spatial elements, required special effort to ensure that the construction method could be adapted to the constraints of the plot and the local detailed plan.
The narrow block is divided into volumes rising around stairwells. The ground floor wraps around the block, closing off the street space and creating a private courtyard. Between the volumes are green roofs, which are framed on the street side by walls of climbing plants. The clear architectural concept proved to be a sufficiently flexible basis for the implementation planning.
Each stairwell has a common space that opens onto the street side. We hope that these small common spaces will be used daily as an extension of the living spaces of the individual apartments. Hopefully they will also bring flexibility to living in small contemporary apartments.
The project has been an inspiring balancing act between the chosen construction method, the solutions from the competition stage, and the starting points set by the environment. The design team’s common goal from the very beginning was to create an architecturally coherent and economically viable entity consisting of well-lit apartments that open in several directions, which in turn would encourage the construction of more wooden apartment buildings. ↙
Text Lassi Mustonen
Photos Tuomas Uusheimo, Heidi Kouvo, Lassi Mustonen










