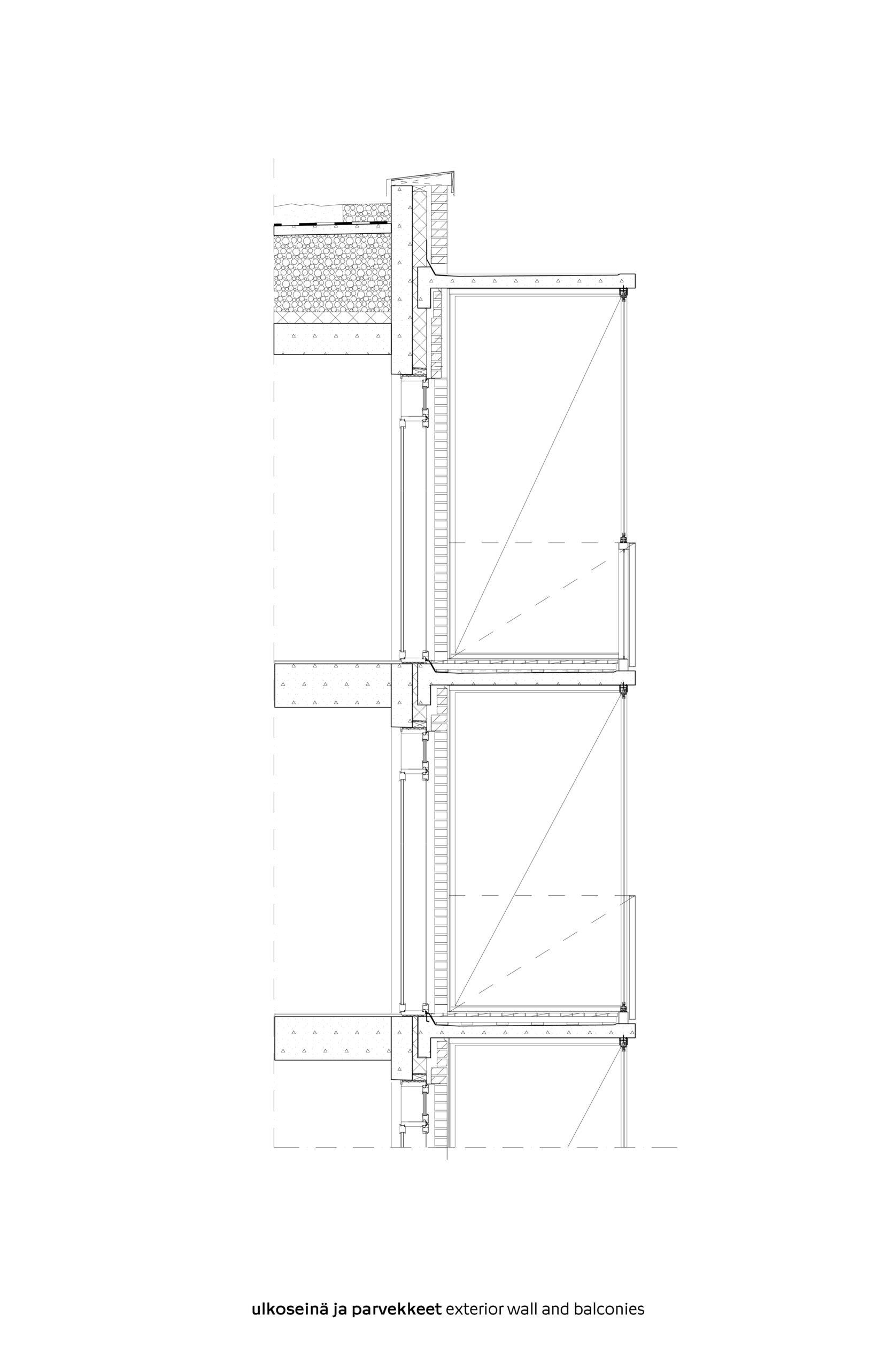Published in 2/2025 - Housing Reform
Helsingin Verkkosaarenranta
Rental housing
Architects Jari Lonka, Juha Myrsky
Location Verkkosaarenranta 18, Helsinki
Gross Area 6 815 m2
Completion 2024

The apartment building in the Helsinki district of Verkkosaari is based on the 2019 Housing Reform architectural competition, from which emerged the concept of apartments that can be combined. A-Kruunu, the state-owned housing development company, was enthusiastic about the idea behind the winning entry and, based on its concept, a plot was obtained in Verkkosaarenranta in the City of Helsinki’s plot draw.
The seven-storey apartment building is part of a larger perimeter block. The project focused on developing flexibility and how to design a new inner-city urban block.
Most of the apartments can be combined or separated if the situation so requires, meaning that the distribution of apartments can change. Flexibility has been considered in both the dimensioning and the structural and technical infrastructure solutions. The walls between the apartments have non-load-bearing parts, where adjacent apartments can be combined. The single-room apartments are dimensioned so that they can be divided into two rooms.
The large stairway leading to the courtyard deck ends in a covered social space, where a tree will mature over time. The apartments on the courtyard deck level have their own terraces.
The buildings are laid in brick on site, and on the courtyard side they are given a thin, light-coloured render. The fenestration is discreet and calm. The facade is enlivened by brick frames around the windows and grey brick accents.
The street facades are punctuated by suspended, glazed cantilevered balconies as well as French balconies. Each larger apartment adjacent to a smaller apartment has a balcony while the smaller one has a French balcony. In terms of the cityscape, this has given the facade a feeling of variety and spaciousness. The balconies are made of ultra-high-strength concrete, which has enabled exceptionally slender and elegant structures.
The roof floor comprises the residents’ common room and sauna facilities, as well as a roof terrace that overlooks the sea. The roofs are built as green roofs, and solar panels integrated into the building’s energy system have also been placed on the roof. ↙
Text Jari Lonka
Photos Martin Sommerschield, Jari Härkönen








