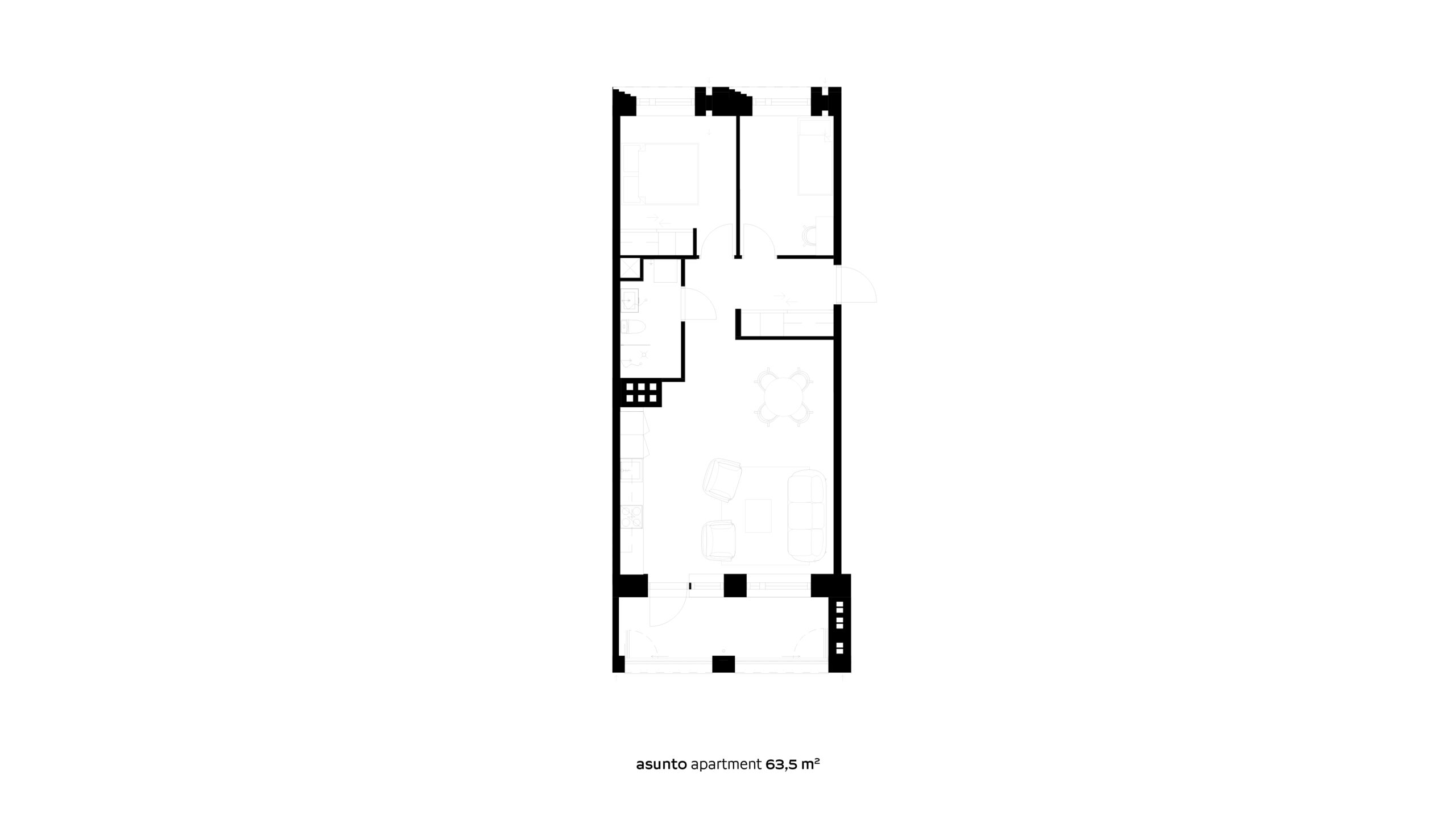Published in 2/2025 - Housing Reform
Helsingin Muurarimestari
Owner-occupied apartments
Architects Pauli Siponen, Niilo Ikonen, Noona Lappalainen, Atte Aaltonen
Location Mestarintie 19, Helsinki
Gross Area 2 976 m2
Completion 2024

Avarrus Architects had a vision of a long-lasting and ecologically sustainable apartment building. The vision became reality when the Kestävät Kodit (“Sustainable Homes”) property development company founded by us was granted a plot in Oulunkylä through the City of Helsinki’s Re-Thinking Urban Housing programme.
In the Helsingin Muurarimestari apartment building, technical solutions with proven sustainability have been used, such as natural ventilation and solid-brick masonry walls. In addition to these, the apartment building, for which we acted as developers, has well-functioning and logical apartment floor plans and communal areas.
The 60–75 cm thick exterior walls are built completely of bricks and mortar. To facilitate the construction, concrete columns which bear the cast-in-situ slabs have been embedded in the brick walls. Just like houses from the early 20th century, the solid brick frame acts as a passive heat storage in the winter and a cooling structure in the summer.
Each apartment opens in at least two directions, which enables efficient air intake and ventilation. Natural ventilation is easy to adjust for each space. Indoor air quality in the apartments has also been considered by avoiding building materials containing glue and plastic, such as chipboard. The walls have been finished and painted with breathable products.
The floor plans are as streamlined and as simple as possible. The rooms are sufficiently large and with an appropriate layout. The apartments on the top floor resemble attic apartments retrofitted into older houses with sloping roofs, skylights and large terraces.
The entire facade facing south and southwest is covered by a balcony zone that protects it from the hottest sun during the summer. All apartments have large balconies, but especially the apartments consisting of two rooms and a kitchen placed in the corners of the building have large outdoor spaces facing two directions.
The Muurarimestari apartment building demonstrates that, still today, it is possible to use traditional, tried-and-tested construction methods and techniques. ↙
Text Niilo Ikonen
Photos Tuomas Uusheimo












