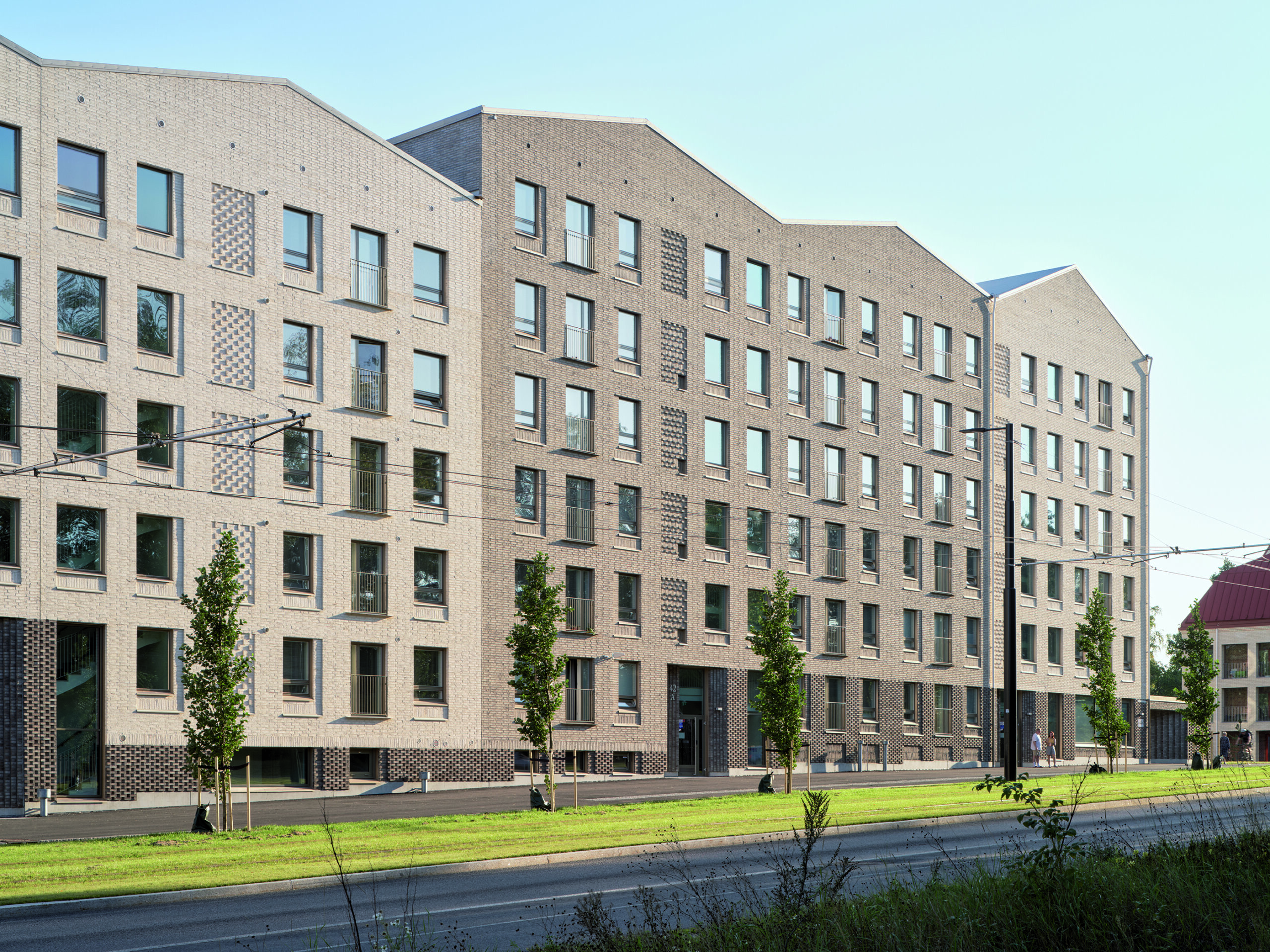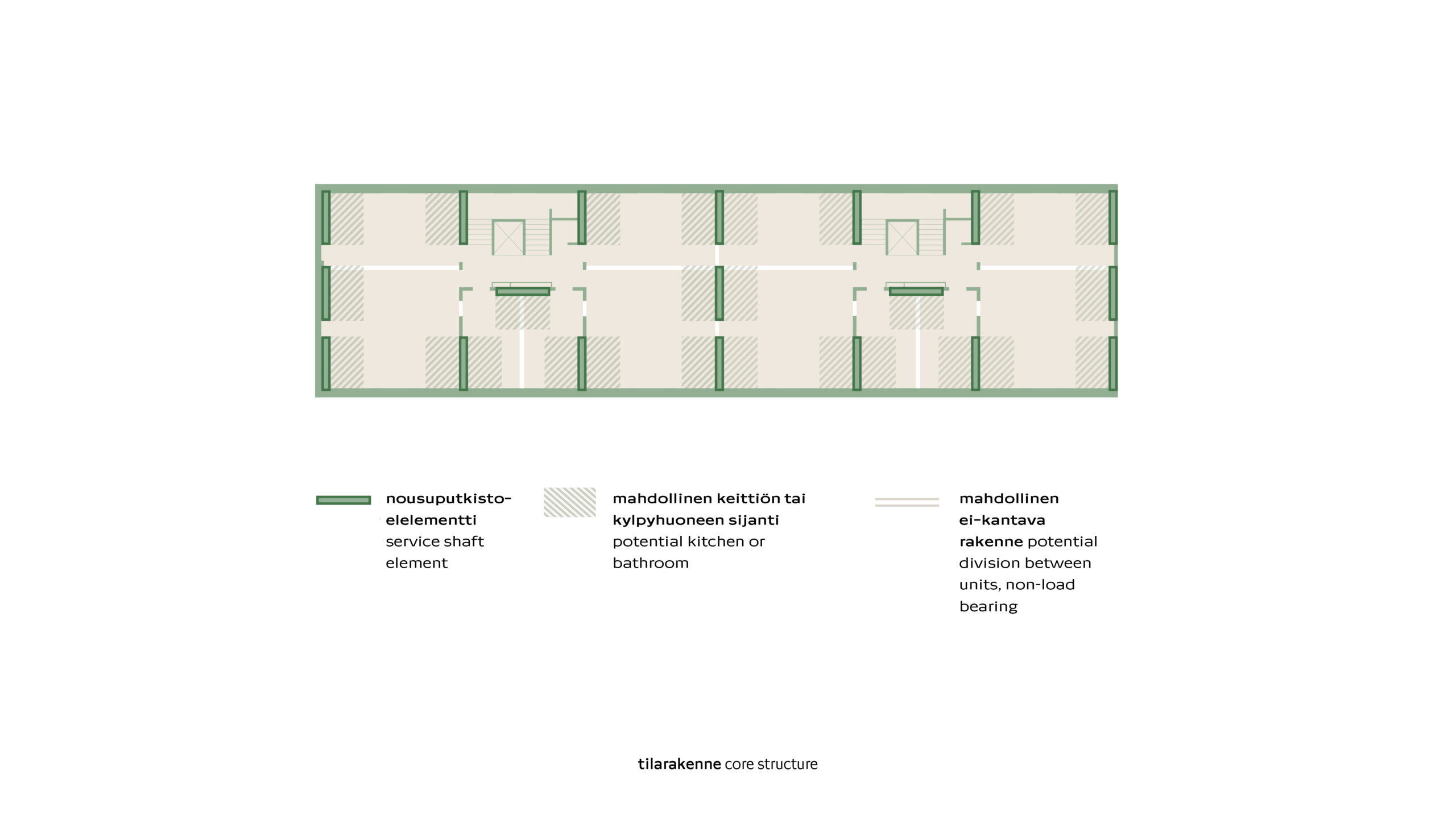Published in 2/2025 - Housing Reform
Domino
Rental housing
Architects Karin Krokfors, Heikki Myllyniemi
Location Käskynhaltijantie 42, Helsinki
Gross Area 3 820 m2
Completion 2024

Domino is a building that is adaptable and flexible to any unforeseen changes in needs, and where these design goals have determined the structural and technical solutions. The Living House concept developed by us has been applied in the project. It is based on the idea that apartments are made up of spatial units, but it also affects how we build, use and maintain buildings.
In the Living House, spatial units with their own entrances can easily be combined and separated into different sized apartments or even workspaces. The building has an innate ability to create different types of apartments, instead of having a predetermined apartment distribution. The sizes of the apartments and their spatial solutions can easily be modified throughout the life cycle of the building. This promotes spatial resilience and resource efficiency, as the spaces are always used for an appropriate purpose.
Spatial flexibility has been achieved with the patented building system, as well as a clearly outlined design concept that does not limit the architecture of the building. The spatial units are limited to vertical service shaft elements that combine the building’s load-bearing structures and the technical infrastructure linked to the apartments.
The structural and technical elements include the water mains, drains, and ventilation ducts, and the spaces next to them can take on a special role and be transformed into any type of room space. There is no need for any horizontal insertions. Connections to the ducts are predetermined and are the same for different room-type options. Room types such as bathrooms and kitchens do not need to be located one above the other on the different floors. Ducts that are opened during pipework renovations also offer the opportunity to change the building infrastructure systems as they age and the technology develops.
A certain degree of “overcapacity” compared to conventional housing production, such as ducts and the many entrances, creates an almost endless number of different dwelling and spatial solutions. ↙
Text Karin Krokfors
Photos Tuomas Uusheimo












