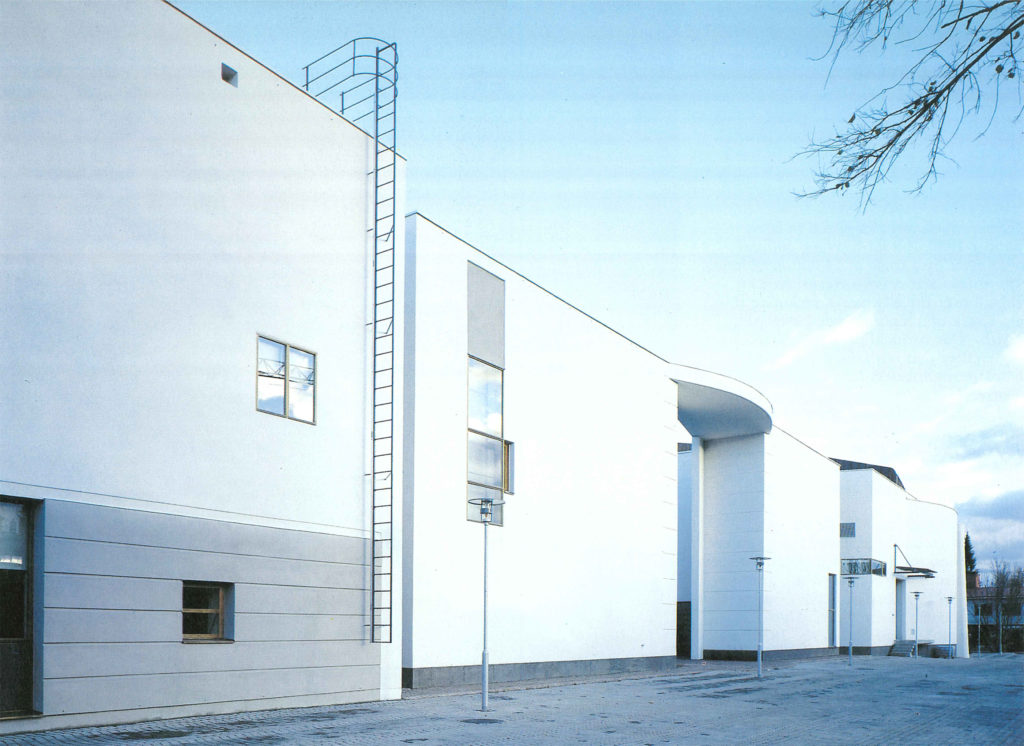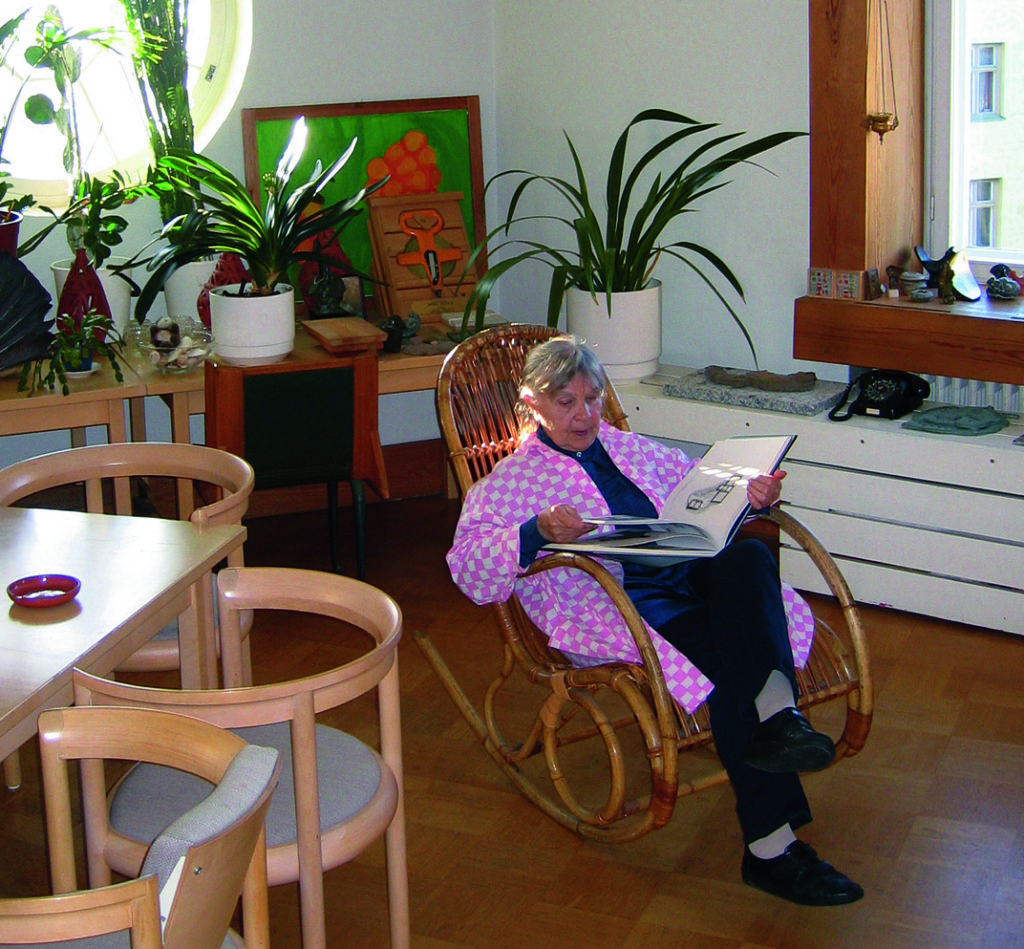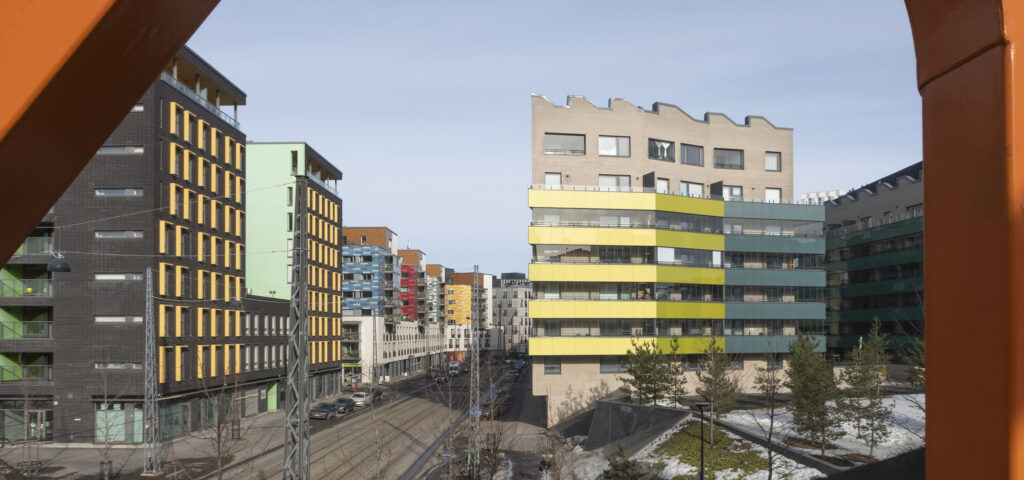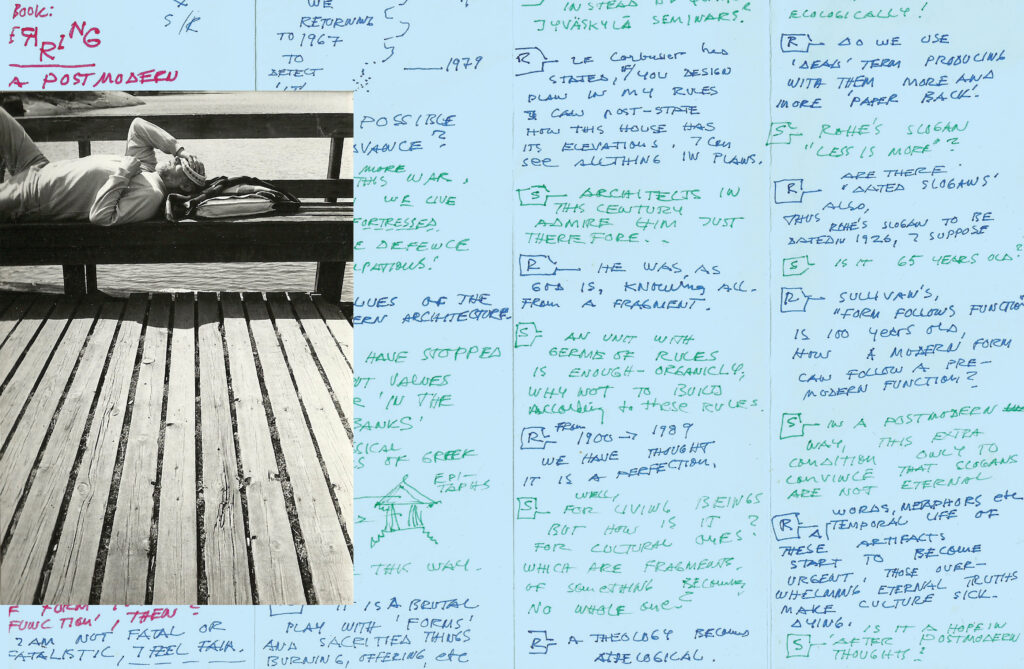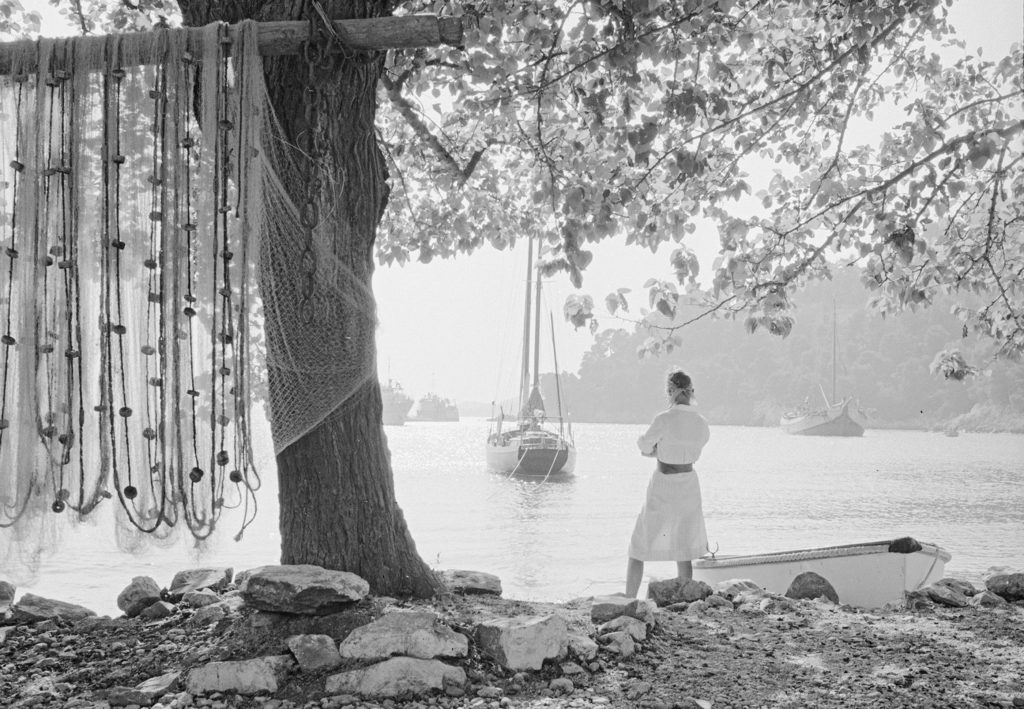And Then There Was White

With the completion of the new office and hotel building, the dominance of red brick on the Katajanokka waterfront gives way to white.
Katajanokan Laituri
Office and hotel
Anttinen Oiva Architects / Selina Anttinen, Vesa Oiva, Teemu Halme
Location Katajanokanlaituri 4, Helsinki
Gross Area 22 995 m2
Completion 2024
More photos and drawings of the project →
Helsinki’s maritime facade has perhaps been most poignantly immortalized by Oscar Kleineh in his enormous painting from 1877: the white neoclassical city shimmers in the sunlight, and on the barren Katajanokka headland, shadowed by clouds, stands the red-brick Uspenski Cathedral, the “Russian Church”.
The politics of colour intensified even more on red and white sides of the Finnish Civil War in 1918. “The White City in the North” was an epithet for Helsinki that was etched into the minds of future architects in Armas Lindgren’s lectures during the 1910s. In 1930, as the far-right and far-white Peasant March headed to Senate Square, “Helsinki, the White City of the North” was chosen as the winning slogan for the city’s advertising campaign in a competition by the magazine Suomen Kuvalehti. It was also the title of Carolus Lindberg’s 1931 book, as well as of three short films. Both Lindgren and Lindberg were Alvar Aalto’s most significant teachers.
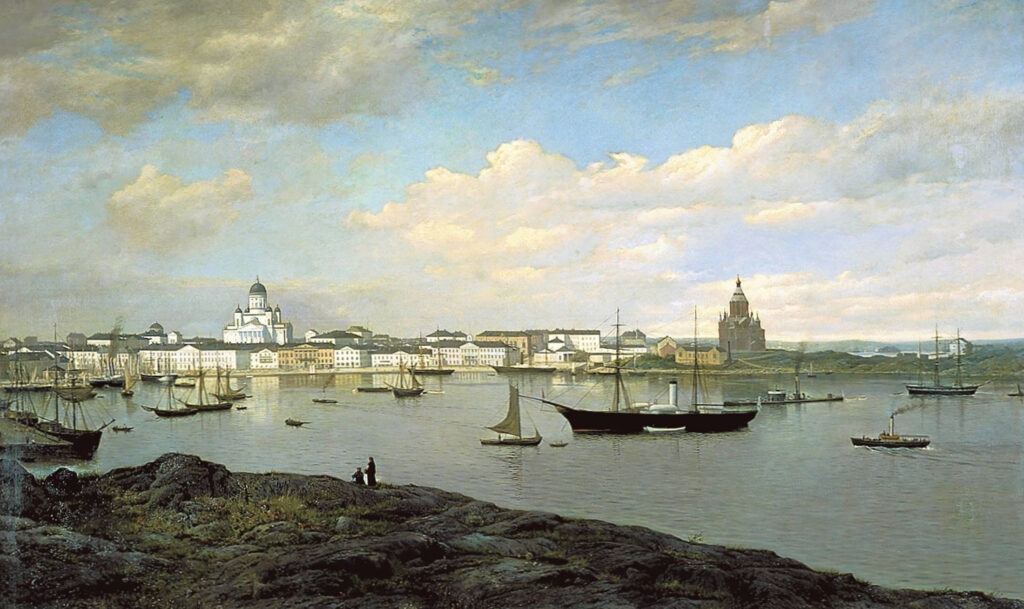

It was inevitable that the whiteness would soon take hold also of Katajanokka. The strong-willed and US-educated William Lehtinen had become the managing director of the state-owned company Enso-Gutzeit, after Enso’s factories were taken over by the Soviet Union during the World War II. Lehtinen acquired Theodor Höijer’s red-brick Norrmén House (1896) in order to have it demolished, to make way for Enso-Gutzeit’s new headquarters. Alvar Aalto’s idea for a white “palazzo” was to continue the frontage of the Market Square, whose colours nevertheless vary from yellow and brown to grey, pink and blue. The building, also known as the Sugar Cube, was completed as a counterpart to the Uspenski Cathedral in 1962, the most heated year of the Cold War and the “red peril”. The urban block of Enso-Gutzeit and the Mint (1863) was later complemented with the white Meripaja Building (1993).
The new office and hotel building Katajanokan Laituri (“Katajanokka Pier”), is located in the actual waterfront zone, where the stepped, red-brick warehouses were only recently recognized as an integral part of Katajanokka’s historical waterfront and nationally significant landscape. Their demolition has been the starting point for various projects in the 2000s. Among the various projects, only one of the prize-winning entries in the 2012 South Harbour competition – which encompassed the entire South Harbour area – took as its starting point the tradition afforded by the form and material of the warehouses. One of the remaining two waterfront warehouses was remodelled in 1992 with a combination of brick and granite. The Katajanokka Terminal (1937), originally a customs warehouse, with facades protected by a detailed plan, has been hidden behind the access gantries of the passenger ferries.
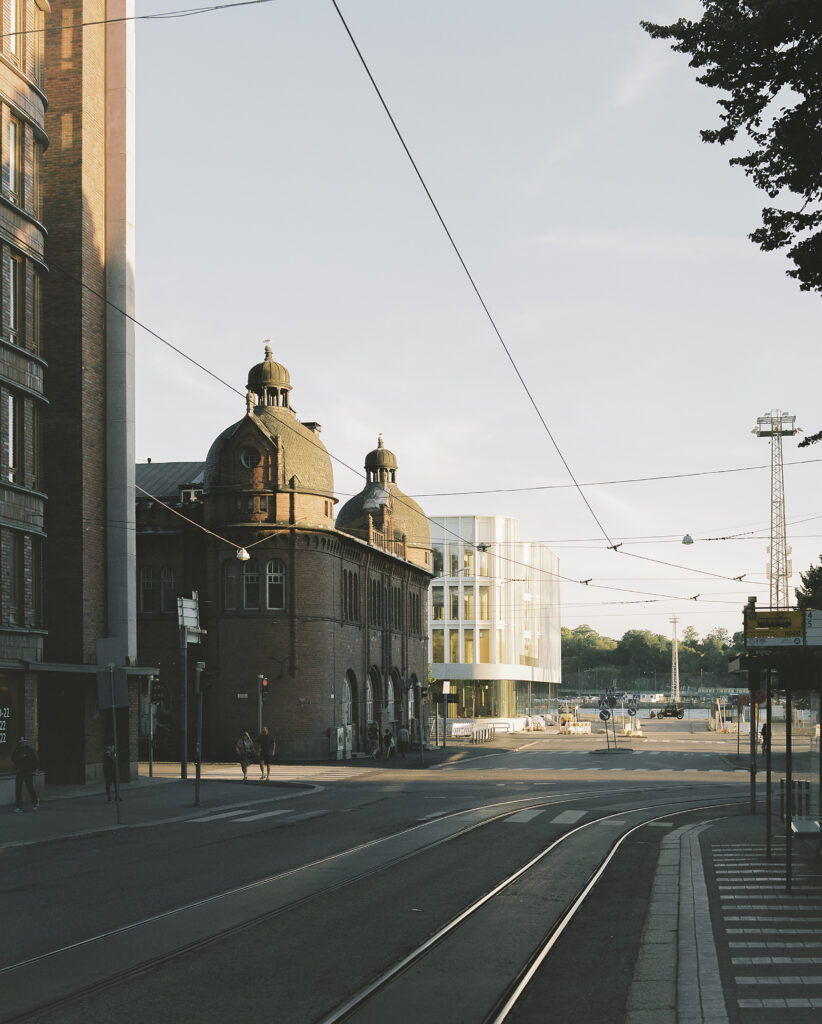
The wood processing company Enso-Gutzeit, nowadays Stora Enso, is also the driving force behind Laituri. As the main tenant of the building, it participated in the architectural design of its new headquarters as the joint organizer of the 2020 competition. The requirement of a wooden structure was eminently worthy, but it practically ruled out the idea of brick architecture. A wooden facade was in turn a temptation that the competition winner, Anttinen Oiva Architects, wisely avoided. Wood does not even have as much justification as white urban surface in Helsinki’s South Harbour.
With the Laituri move, the Katajanokka seafront has been played to the advantage of the white pieces. The next move on the South Harbour will be made in the urban block and museum projects on the opposite seafront. The nature and colour of the buildings connected to Laituri, a permanent sea pool building and the new waterfront blocks at the tip of Katajanokka will be decided later. In the arrangements of the ports, Silja Line’s white passenger ferries will move to Katajanokka to join the red ones of Viking Line.
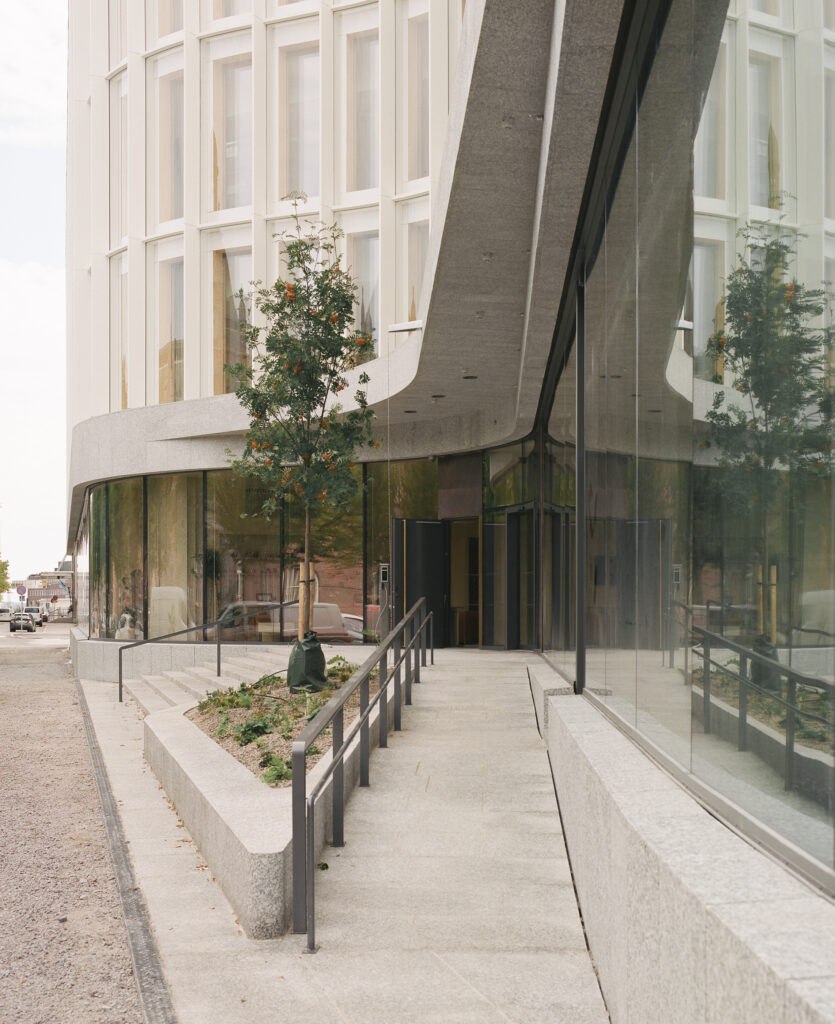
The proportions of the large urban block, the inspiration provided by the surroundings and the requirements for a wooden structure have been adapted in Laituri to create a skilful synthesis. The double facade, which folds in two horizontal planes, is a multidimensional and impressive simplification. But it would be nothing more than a resounding curiosity if it did not also divide and transform the oversized, evenly punctuated volume according to the direction of the gaze and light, and offer inviting entrances, views, courtyards, terraces and canopies as natural extensions of the interior. In addition, the forms contain subtle references to the imposing buildings in the surroundings, which Laituri highlights in a novel way. Aalto’s Savoy Vase can also be seen in Laituri, without it being cloyingly obvious. The form has the same conciliatory boldness as Anttinen Oiva’s masterful Helsinki University Main Library (2012).
The protective and acoustic glass surface of the building’s facades is almost imperceptible against the white background and between the vertical aluminium slats. The plinth that folds into the lobby floor and the skirting around the building together form a cleaved granite base. With a glass wall in between, the building proper seems to be levitating, as the sturdy wooden pillars are practically invisible from the outside.

Equivalent entrances from the street and the waterfront sides lead to a lobby, whose impressive cylinder of light both separates and connects the different parts of the building. The hotel and office building is more public than many buildings referred to as such because, in addition to the lobby, the roof terrace with stunning views, designed by Nomaji Landscape Architects as a garden, is open to everyone. The surfaces and ground level of the waterfront promenade next to the building will remain temporary for a long time to come. In addition, a fence separates the promenade from the sea.
The required Stora Enso products have been used generously in Laituri, both in the structures and interior surfaces, especially in the lobby and the exceptionally pleasant office spaces, for which Anttinen Oiva also designed the interior furnishings. The wooden building components are highly refined, based mostly on glue. Nevertheless, the massive wooden structure is enchanting. Its undeniable benefits for carbon sequestration, humidity balancing, indoor climate, acoustics and pleasant tactile qualities are significant achievements and trendsetters in this respect. The wooden puzzle has been skilfully designed and finished. There’s little chance of mouldings or flashings sticking out, as there really aren’t many in the building. ↙
JUHA ILONEN is an architect and writer who held the title of Artist Professor in 2014–2023. In addition to his own design work, he has conducted research and written books on those aspects of Helsinki’s architecture that have received less attention.
