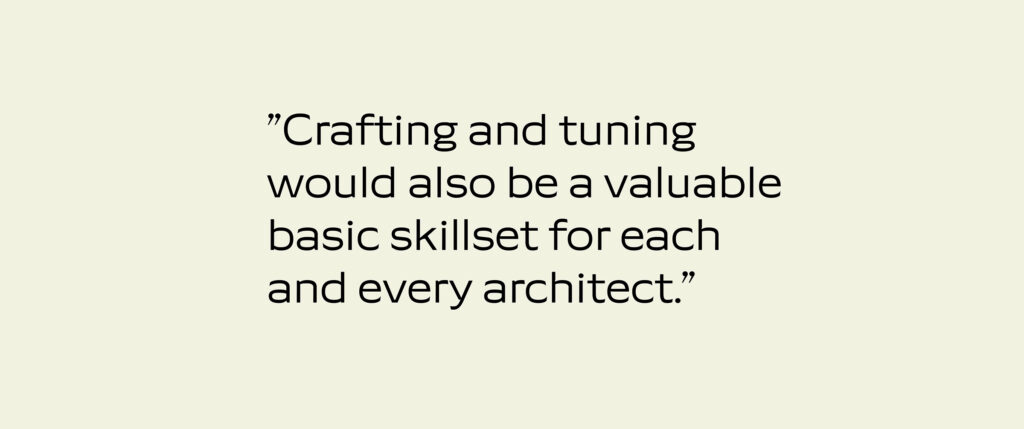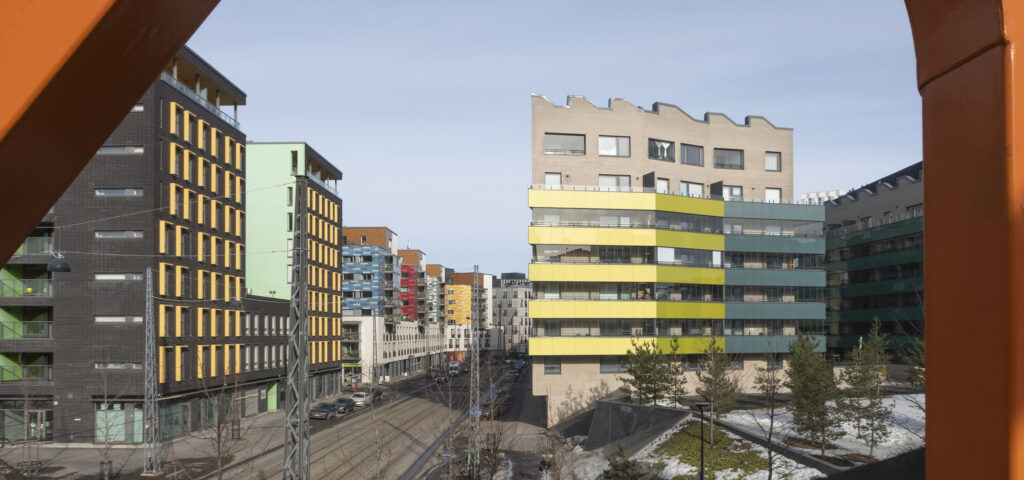The Perpetual Motion of Konepaja

The Pasila machine workshop, which once manufactured railway carriages, has been renovated in stages for new uses, experience being accumulated along the way.
Finnish State Railways VR hut down its operations in the Pasila machine workshop area at the turn of the millennium. For years afterwards, the vast industrial area between the Alppila and Vallila neighbourhoods remained an obscure in-between space. Flea markets, photography studios, a vehicle inspection station and other operators were attracted to the vacant production buildings because of the cheap rents, while the rail yards and warehouse areas were taken over by parking lots.
Now this romantic no-man’s land is a thing of the past. The transformation process began already fifteen years ago with the residential blocks built in the northern part, and a comprehensive transformation is currently underway in the industrial-historically valuable southern part. The main streets are lined with new residential and office buildings, and former production facilities are being renovated for new uses. Gravel and weeds are giving way to paved plazas, bike lanes and fenced-in children’s playgrounds.

Konepaja Development
Refubishment of assembly hall and paint workshop
AD-Studio, Laitila Architects, Saatsi Architects / Michal Kus, Michal Pawelczyk, Petteri Nikki, Ghislaine Martoq, Pekka Saatsi
Location Konepajanpasaasi 2, Helsinki
Gross Area 18 710 m2
Completion 2020–
More photos and drawings of the project →
The guidelines for changes were outlined in the draft city plan approved in 2003. Of the dozens of buildings built in the area over the course of a hundred years, the seven most central ones were protected, most of them designed by architect Bruno Granholm at the beginning of the 20th century. Since the 1990s, numerous plans were made for the reuse of the buildings, but no one could be found to implement them. At the same time, the low-profile temporary uses made the previously closed area familiar to the city’s inhabitants and created a kind of ownership of the area. This was concretized in 2016, when Konepajaliike (“The Workshop Movement”), which defended the vibrant urban culture that had developed in the area, succeeded in overturning a plan to turn the former assembly hall into a hardware store. From the point of view of building protection, the plan was not particularly problematic: the large hall space would have remained intact, and the electric train building built next to it in the 1970s would have been retained as a parking facility.
After the dispute, former US ambassador to Finland Bruce Oreck appeared as the saviour. The Train Factory company he founded bought the largest production buildings in the area, the assembly hall, paint workshop and electric train building, from VR in 2018. The company has redeveloped the whole area with the help of a multinational team of designers. The main consultant is the Polish AD-Studio, while Laitila Architects is the responsible consult for the Finnish team and Saatsi Architects is responsible for building protection expertise. The biggest challenge for the architects has been the managing the constant changes, as the plans for the use of the premises have continuously fluctuated.
Pekka Saatsi describes The Train Factory as one of the most fun project of his career, because its scale and complexity force the architects to constantly challenge themselves intellectually. As the chief architect of the assembly hall and paint workshop, he has received an extraordinary amount of responsibility, for example the obligation to ensure that cultural and historical values are not damaged.
The local development plan ratified in 2014 requires the preservation not only of the original characteristics of the production buildings, but also the valuable later layers, as well as the parts, structures and technical equipment that tell about industrial history. For example, only installations that could be dangerous to passers-by have been removed from the exterior walls.

It is still premature to critique the unfinished project, but the completed sections already shed light in many ways on both its potential and problem areas. The Finnish National Theatre’s backup stage facility, built in the former wood workshop, can be considered a kind of minimal measure, where the stage, rising auditorium and other necessary parts have been constructed as elements detached from the original structures and can be easily removed. The patina, the tracks embedded in the concrete floor, the gantry cranes and various equipment have thus been preserved as reminders of the workshop operations.
A natural place for a supermarket that requires less ceiling height has been found on the ground floor of the former machine workshop. Many historical layers have been preserved here as well, such as the riveted columns made of profiled steel, the mezzanine structures from various decades and the renovated wooden windows, but the atmosphere in the light-coloured store is the exact opposite of that on the National Theatre side. Here, the effort of the architects and the authorities to preserve the patina did not match the neutrality and hygiene required by the brand.
In the lobby, one’s eye is inevitably drawn to the graceful steel roof trusses and the triangular skylight, the small glass panes of which have been cleaned of the dirt accumulated over the decades. The repair of the more than thirty large skylights has been one of the most laborious part of the project. In most of the skylights, the small glass panes on the outside are replaced with larger thermal-glass elements, which significantly improves the building’s energy efficiency. At the same time, however, the lattice-like effect created by two overlapping layers of glass is lost. It will be preserved only in the outermost skylights visible on the Konepajanraitti pedestrian route, the windows of which will only be replaced with thicker laminated glass.

On the outside, the largest change has been the demolition of the timber-drying section added in 1927 to the west side of the assembly hall. The measure is somewhat at odds with the ideology of preserving historical layers, and yet, it provides the opportunity to see the whole of the decorative transept-like gable end. Another visible change is the replacement of the exterior doors from different decades with uniform steel-framed glazed entrances. Modifying double doors dimensioned for train carriages into fire escape doors would certainly have been difficult, and the thermal insulation of the envelope has also been improved. Next to the richly structured brick walls, however, the unassuming steel and glass walls feel rather lifeless. Fortunately, a more successful solution has been found for the next step: the old double doors are locked in the open position, so that the new steel and glass structures appear as additions that can be removed if necessary.
It is fortunate that the changes have been made in stages and thus experience has gradually been accumulated along the way. The next phase, in which the main space of the assembly hall – one of the most impressive interior spaces in Finnish industrial architecture – will be transformed into a restaurant wholesalers and emporium, is indeed critical for the success of the entire project. In the 1990s, the adjacent paint workshop was divided into separate workspaces, and this space division will be maintained in the future as well. The solution is undoubtedly advantageous for the diversity of the commercial ecosystem, but architecturally the most ideal solution would be to restore a single hall space. It would, of course, still be possible to do that later.


The nature of industrial environments includes adapting to continuous changes in use, and this will certainly happen in the machine workshop area in the future as well. For example, the Finnish National Theatre is already giving up its premises after the renovation of its Small Stage in the city centre is completed. The character of the area, however, will be changed the most by the new buildings planned on the site of the electric train building, with which The Train Factory company intends to finance the renovation of the assembly hall and paint workshop.
The winning proposal in the invitational architectural competition decided at the beginning of 2023 was by the Portuguese architects MassLab together with AFRY, and consists of a 10-13-storey office building, a 26-storey hotel and a connecting podium with a roof garden. The large-scale industrial landscape tolerates large volumes, but questions arise as to why this particular street corner should be highlighted with a tall landmark. The demolition of the electric train building will inevitably also change the relationship of the assembly hall and paint workshop to their surroundings, when the east facades, which are currently covered, will be exposed. There is thus no end point in sight for the train factory’s process of change, at least for a while. ↙




