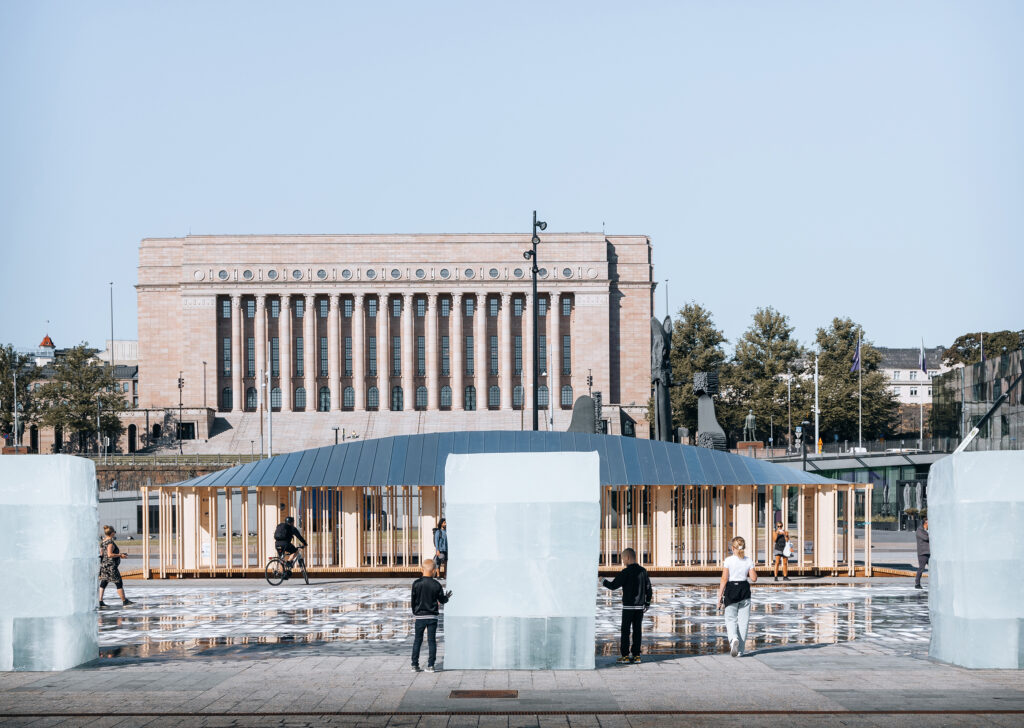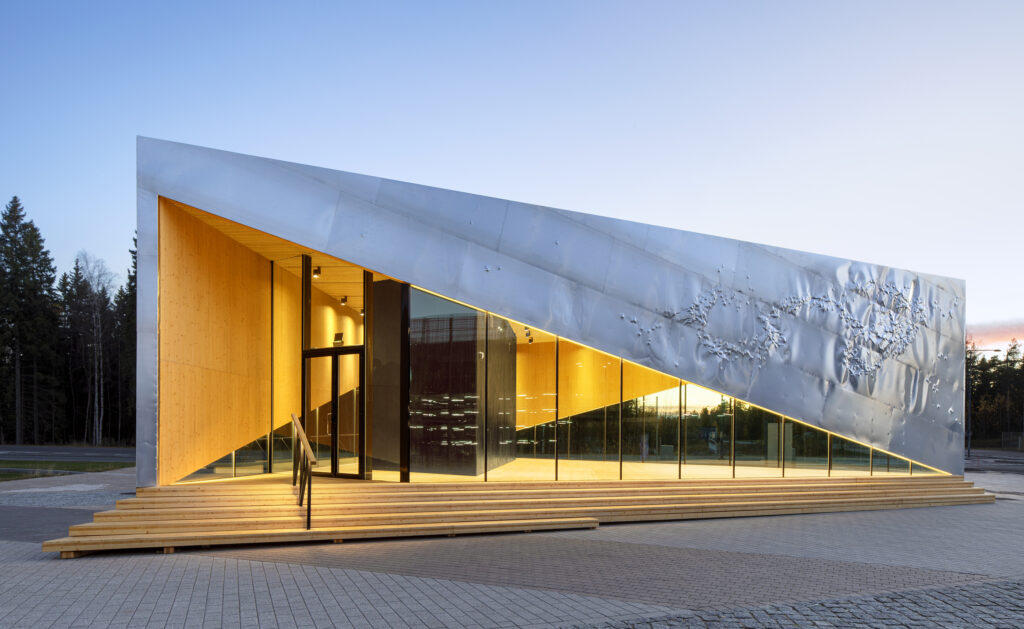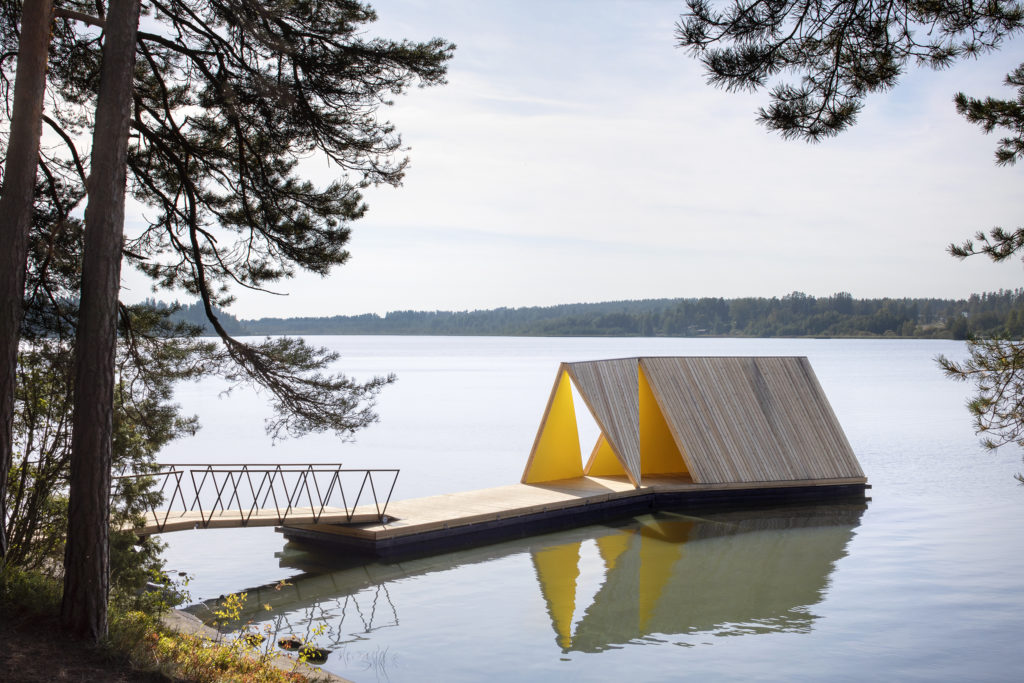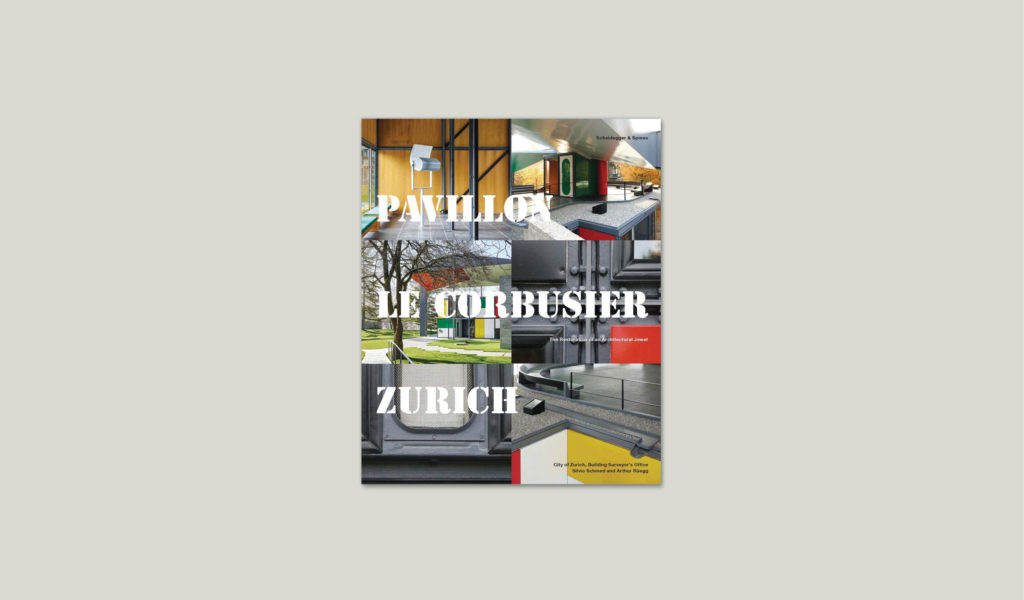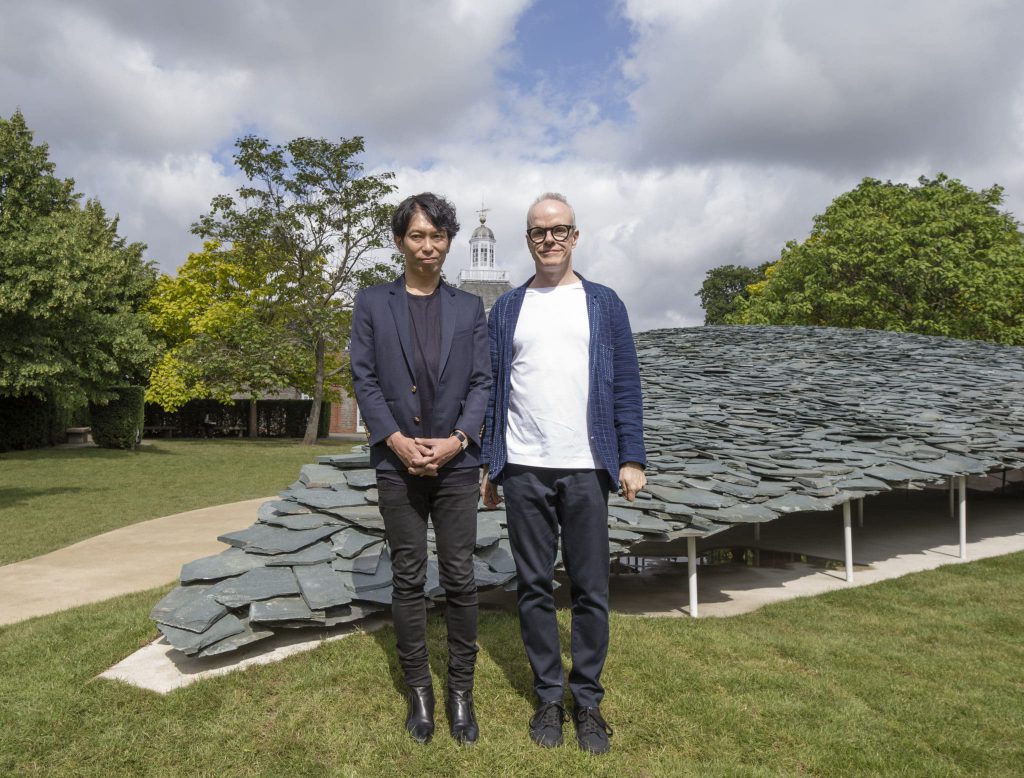Pavilion II
Apartment conversion of a Jugendstil house
Architects Pauli Siponen, Erno Laakso, Heini Kilmer
Location Rillitie 6, Vantaa
Gross Area 918 m2
Completion 2020
Original Building H. R. Helin, 1908

In 1907, the Finnish Agricultural Research Institute was established in Jokiniemi, Vantaa, and a couple of years later, two so-called pavilions were completed for its use – a laboratory and an office. The Jugendstil buildings and the grounds were designed by architect Henrik Reinhold Helin. The buildings operated in their original functions until the 1970s, when Pavilion II was converted into an archive and a canteen. At that point repairs and changes typical of the time were carried out in the building’s interiors, doors and windows, which deviated from the original architectural vision.
In 2018, the then owner, the Natural Resources Institute Finland (Luke), wanted to relinquish the buildings. Together with my father, I decided to convert Pavilion II into an apartment building comprised of six apartments, in order to save the building and keep it in use. My role as both designer and developer made it possible to follow the original idea from start to finish, and there was no need to follow current construction and design trends.
The starting point of the renovation was to build apartments that respect the original spirit while avoiding unnecessary technical infrastructure. The pavilion has been restored utilising natural ventilation typical of its time. This made it possible to retain the protected windows and the high ceilings with their old masonry cove mouldings, as there was no need to insert suspended ceilings for ducts. The awnings have been restored on the sunny sides of the building, preventing the apartments from overheating during the summertime.
One of the most significant design guidelines was reuse and recycling. All bricks removed from the building were cleaned and reused. Some of the bricks had stamps on them from different Russian brick factories, whose origins were traced all the way to the Urals.
Two of the new apartments comprise 2-3 rooms and four of them are larger family apartments. The apartments open in at least two directions, which enables better cross draughts, which is important for natural ventilation, and improves the comfort in the apartments. The attic under the hipped mansard roof was left virtually untouched as it functions as a passive heating-management buffer zone for the building’s indoor climate as well as an inspection space within the roof structure for the ventilation ducts and possible leakage in the sheet metal roof. The housing company may consider building in the attic later on, if there is a financial need to do so.
The ground and basement floors of the three-storey building include common areas, a hobby room, sauna, and spacious storages and garages. Each apartment has its own greenhouse in the yard, which adds to the feeling of living in a single-family house while, on the other hand, adding a human scale between the building and the parking area. The greenhouses are also an important reminder of the large greenhouse that was originally attached to the building. The yard design has continued the parkland heritage of the area, and now the pavilions form an oasis-like courtyard milieu. ↙
Text Pauli Siponen
Photos Ville Vappula

















