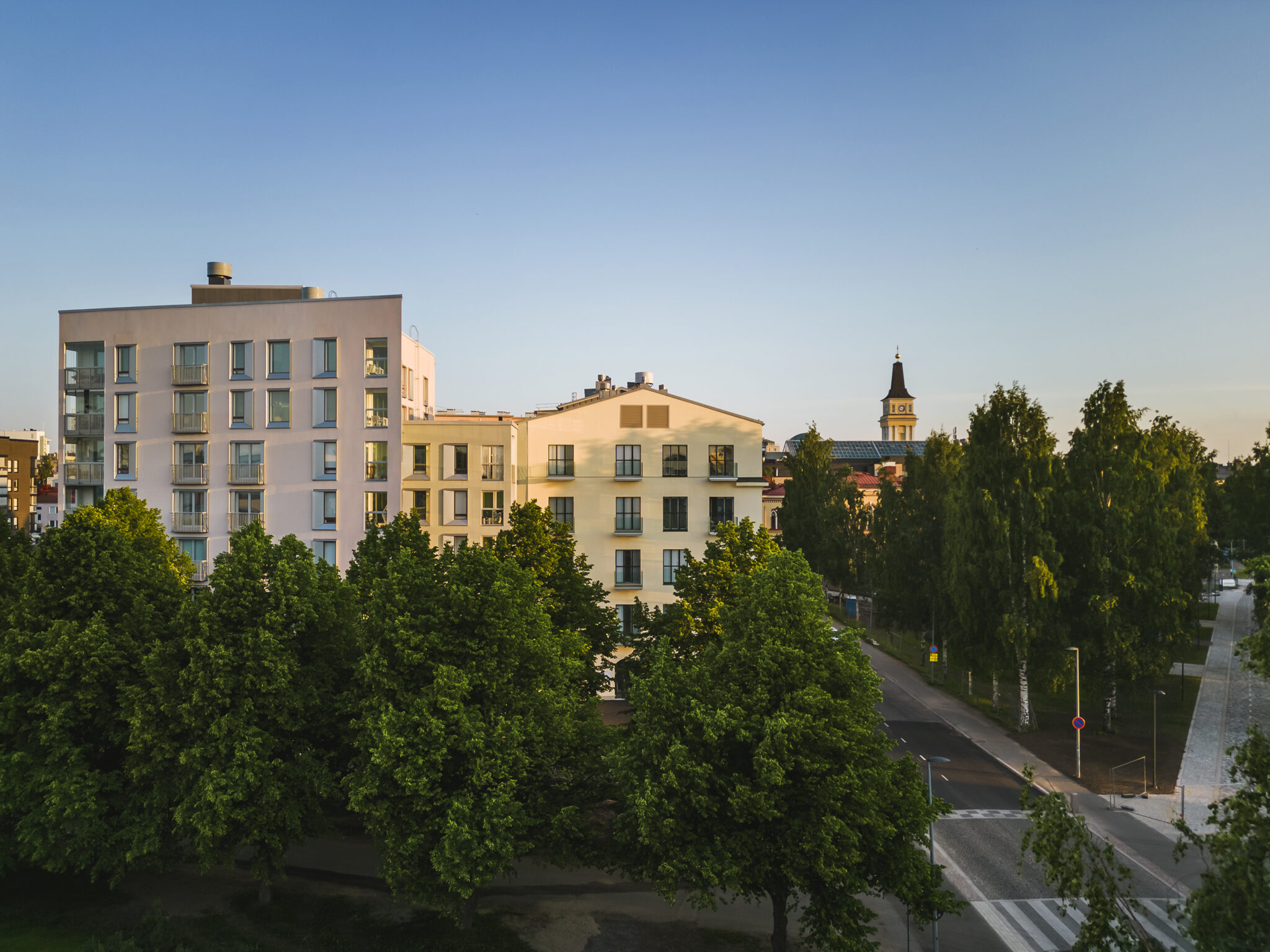”A Proof of Both Successful Zoning and Delightfully Expressive Housing Design” – The New Block at the Edge of Oulu City Centre was Created Around a Former Factory

The height of the old factory halls and the corner balconies bring expressive quality to the apartments in the housing block designed in and around a former factory.
It is always gratifying when a new architecturally interesting building emerges amidst the cityscape of one’s hometown. With their recent work in the Valjaskortteli Housing Block, Luo Architects, despite the young age of the office, have succeeded already for the fourth time to provide such a pleasant surprise. The first was in the old “Leftist quarter” of the city centre’s grid plan (Gibraltar housing block 2019), the second at the mouth of the Oulujoki river (Åström housing block 2021) and the third in the very heart of the city, on Kirkkokatu (Marskinpuisto residential building 2021). Common to all four housing projects is the focus on the different starting points of each task. This has led to different approaches, yet always inspired by the characteristics of each neighbourhood and adding something positive to it.
The office’s own architectural signature style can also be seen in all four sites. The buildings have been given a cohesive character by using recessed balconies and often also by placing them at the corners of the buildings. By opening the apartment out onto such a corner balcony from two directions – for example, from the living room and the bedroom – plenty of daylight reaches these spaces, and the exterior space becomes part of the apartment.
Unique for the Valjaskortteli Housing Block within the context of Oulu is the conversion of a part of the former Åström tannery – the harness factory – into apartments. The massive brick walls of the old building have provided the starting point around which the new construction has been incorporated. An exceptionally interesting group of buildings has emerged around the factory core.

Valjaskortteli Housing Block
LUO Architects / Miia Mäkinen, Riikka Kuittinen, Virve Väisänen, Mikko Kämäräinen
Location Isokatu 1, Oulu
Gross Area 18 000 m2
Completion 2022
More photos and drawings of the project →
The Isokatu side is dominated by the restored facade of the old factory. It is framed by the new buildings on either side, thus creating a diverse ensemble. What particularly stands out is the two-storey housing block to the right of the factory building, which separates the new tower-like part of the apartment building from the factory. The two-storey part has come about as a result of zoning requirements, and its purpose is to open up a view from the housing block behind it towards the Ainola Park, which begins immediately behind the factory and continues in the direction of the river estuary. The location of the block on the border of the city’s grid plan and the shoreline park is exceptional. From a resident’s point of view, the block is ideal in many ways. When the architect works for a speculative property developer, however, there is an obligation to maximise all opportunities for the placement of new apartments: consequently, one finds small apartments opening directly onto parking spaces, for which the proximity of the park is a small consolation.
The superbly well-proportioned facades can be compared with the best current examples of European urbanism.

There are two things that personally please me in the block: the variety in terms of the massing of the new buildings and the sophisticated composition of the facades. In the new parts, the outer wall structure consists of a lightweight wooden frame, clad with boarding with three layers of plaster. The structure enables the uniformity of the wall surface and the freer variation in the size of the fenestration. The architects have skilfully made use of this opportunity by framing each window in metal. The result is superbly well-proportioned facades, which in my view can be compared with the best current examples of European urbanism, that is, infill development that revitalises old urban blocks.
A visit to the spacious rooms of the harness factory converted into apartments once again makes one reflect on what the ideal height of a room in a dwelling would be. The height of the old factory halls is the same as in the apartment buildings from the beginning of the last century: more than three metres. Increasing the ceiling height in parts of the new housing production would offer a real alternative to the home buyer, something which would have a significant impact on ventilation and comfort. Could zoning be used to steer the development in this direction, or at least to create opportunities for experimentation?
As a whole, the Valjaskortteli Housing Block is proof of both successful zoning and delightfully expressive housing design. The moderately variegated coloration of the housing block – following the precedent of the surrounding area – is cheerful, even at the expense of elegance. And that’s how it should be! ↙
LAURI LOUEKARI
Architect, DSc, MSc. Works as a designer in his own architectural office and writes.