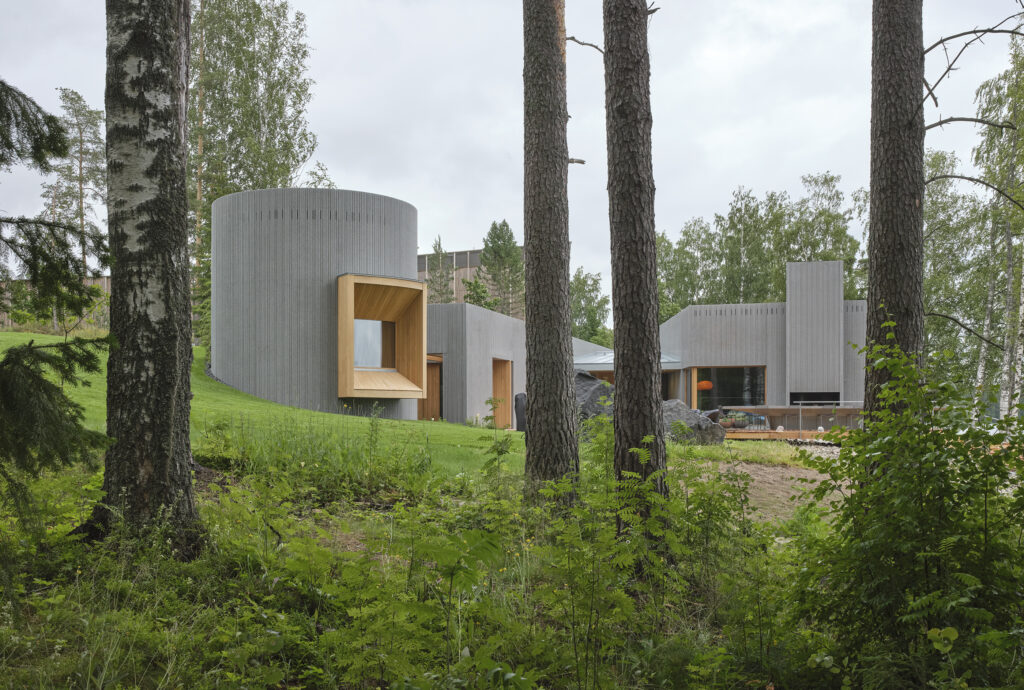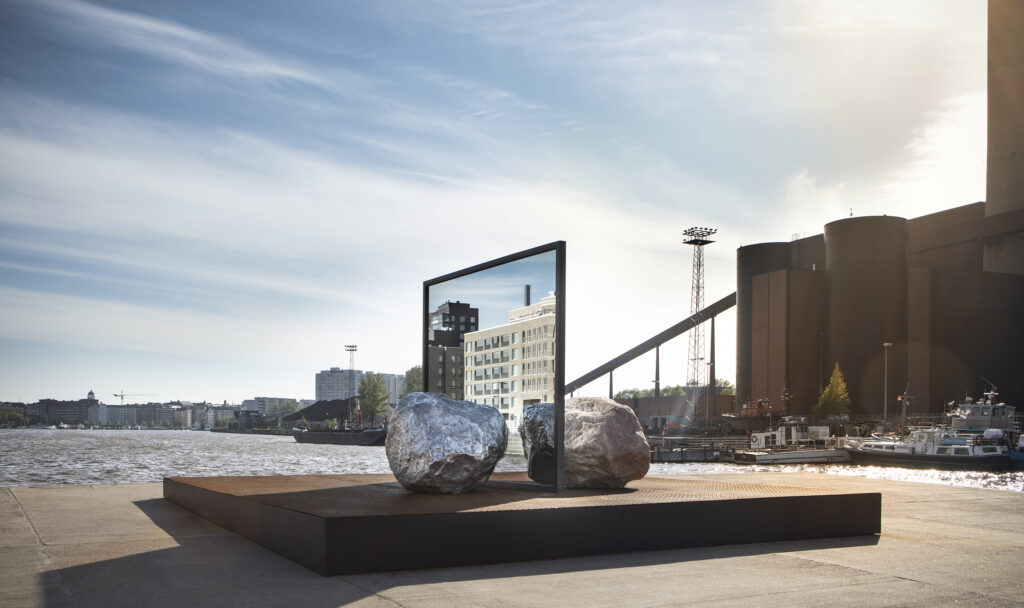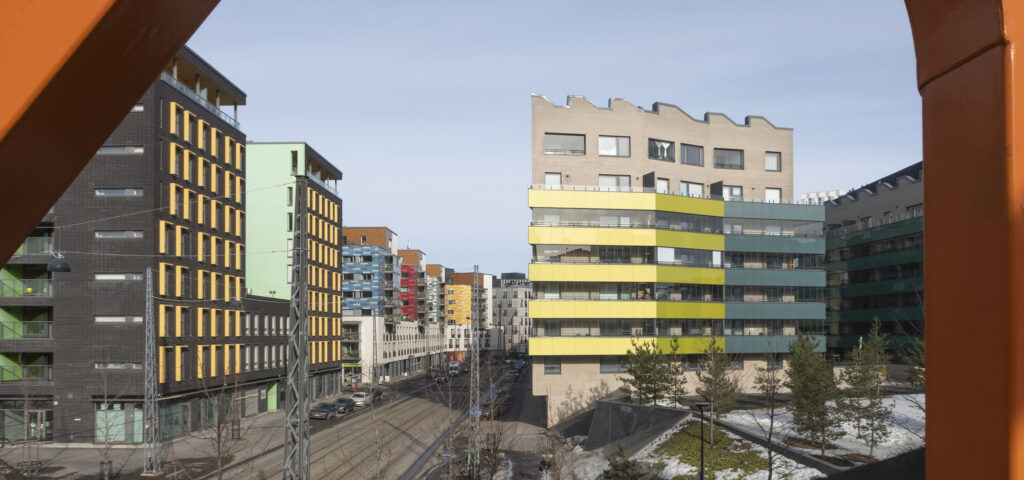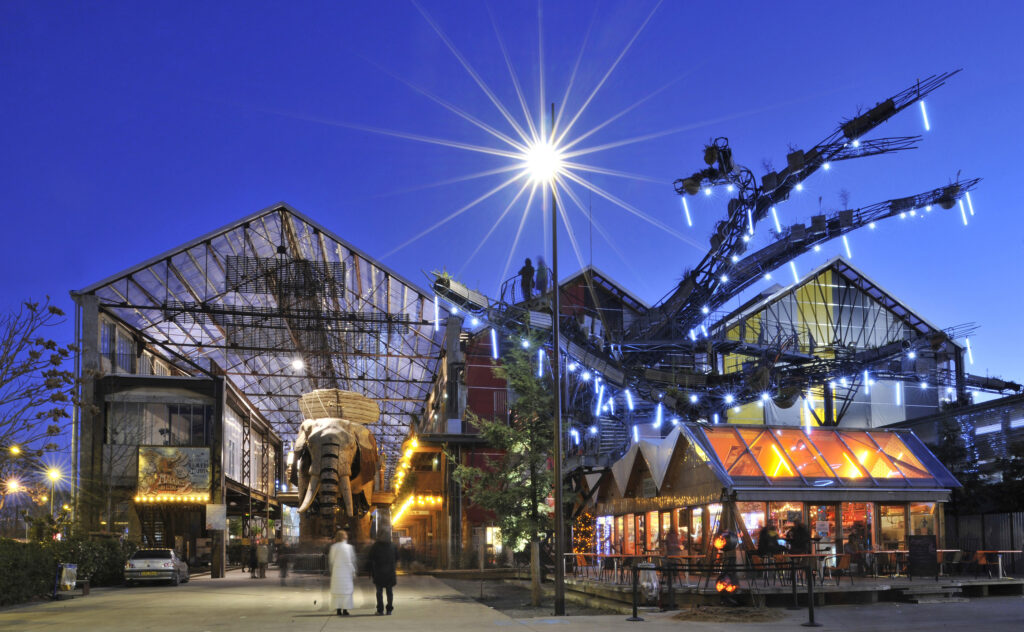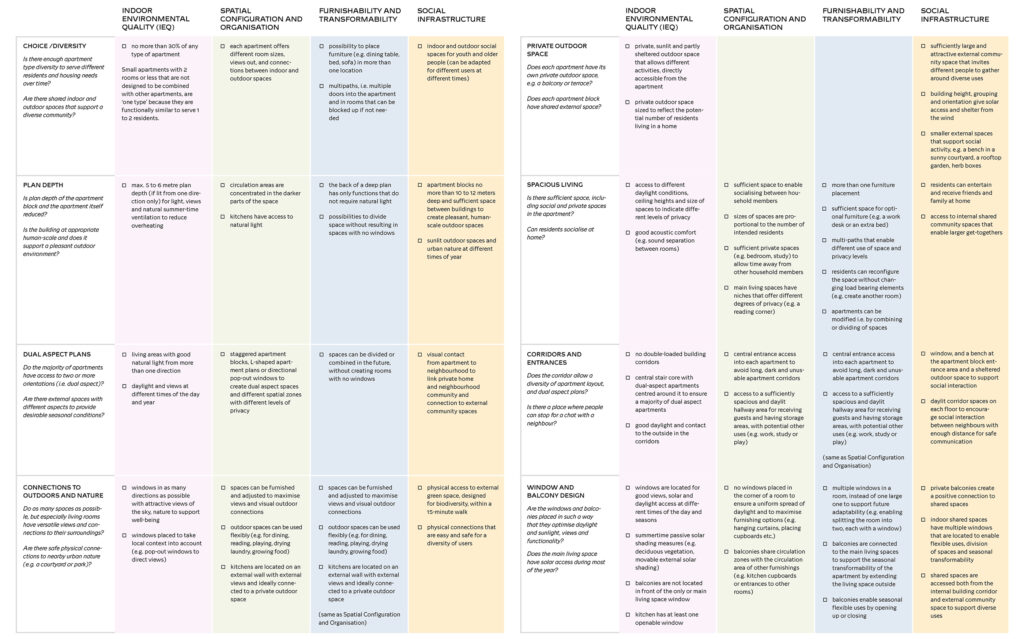In Serlachius Art Sauna, Architects Created a “Choreography of Spaces and Temperatures” for the Visitor

We asked the architects of the Serlachius Art Sauna how they approached the design task. The architecture of the Serlachius Art Sauna was born of various sauna visits and discussions.
Mara Partida,
Héctor Mendoza, architects, Mendoza Partida Architectural Studio
Boris Bezan, architect, BAX studio
The Art Sauna is located next to the Art Museum Gösta’s Pavilion, which you designed earlier and which was completed in 2014. How did the Art Sauna project start?
The sauna was already mentioned already in the brief of the competition for the extension of the Gösta Museum and surroundings, but it was postponed for later. Three years ago the Serlachius Fine Arts Foundation asked us to take on the design. From the very beginning, we understood that art, not only visual but also experiential, would be a common thread for the project.
The museum extension is a large wooden volume from which parts have been hollowed out, while the sauna consists of smaller volumes cast from concrete. How did you come to this solution?
We didn’t want the sauna to look like the small sibling of the museum or interfere with the path around it. This premise led us to integrate the building into the ground, which meant that it should be built from a material that sustains the moisture of the earth. The exterior is built of prefabricated concrete panels. It is a widely used construction technology in Finland, but color, grain aggregates and vertical striations make these panels unique.
In both the Art Sauna and Gösta Pavilion we wanted the intervention in the landscape to appear subtle. In Gösta, we used incisions in order to make the building look smaller than it is and create new visual connections between the inside and the outside. In the Art Sauna, we opted for several smaller volumes which create different ambiences and connections with the surroundings.
The Art Sauna can be considered a new interpretation of an ancient building type which has a unique position in the Finnish cultural identity. How did you approach the design task as foreign architects?
We try to start projects with no preconceived ideas and study the cultural aspects, construction technologies, user perspectives and client’s aspirations in depth. In this case, we visited a lot of saunas in Finland and discussed them with the client. We came up with the idea of placing the steam room outside the main volume, like many traditional saunas are built. We wanted visitors to perform a kind of choreography of experiencing different spaces and temperatures before entering the steam room. ↙
