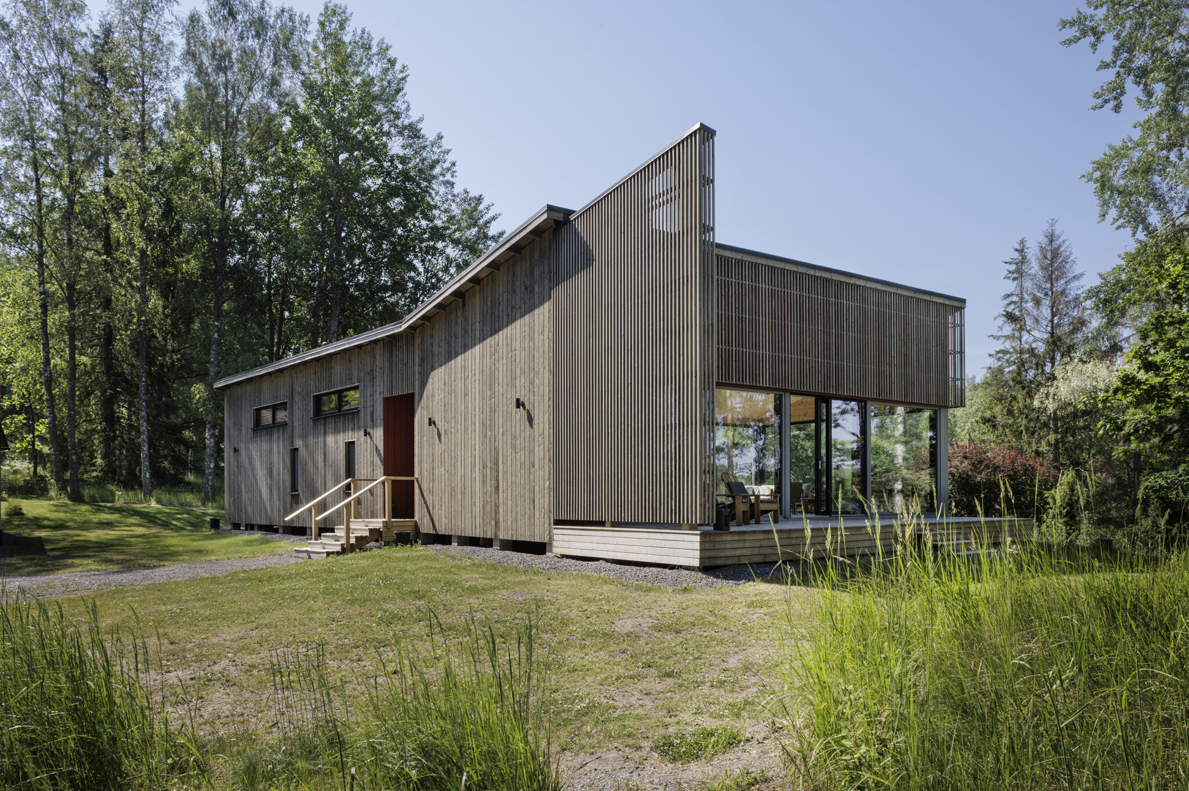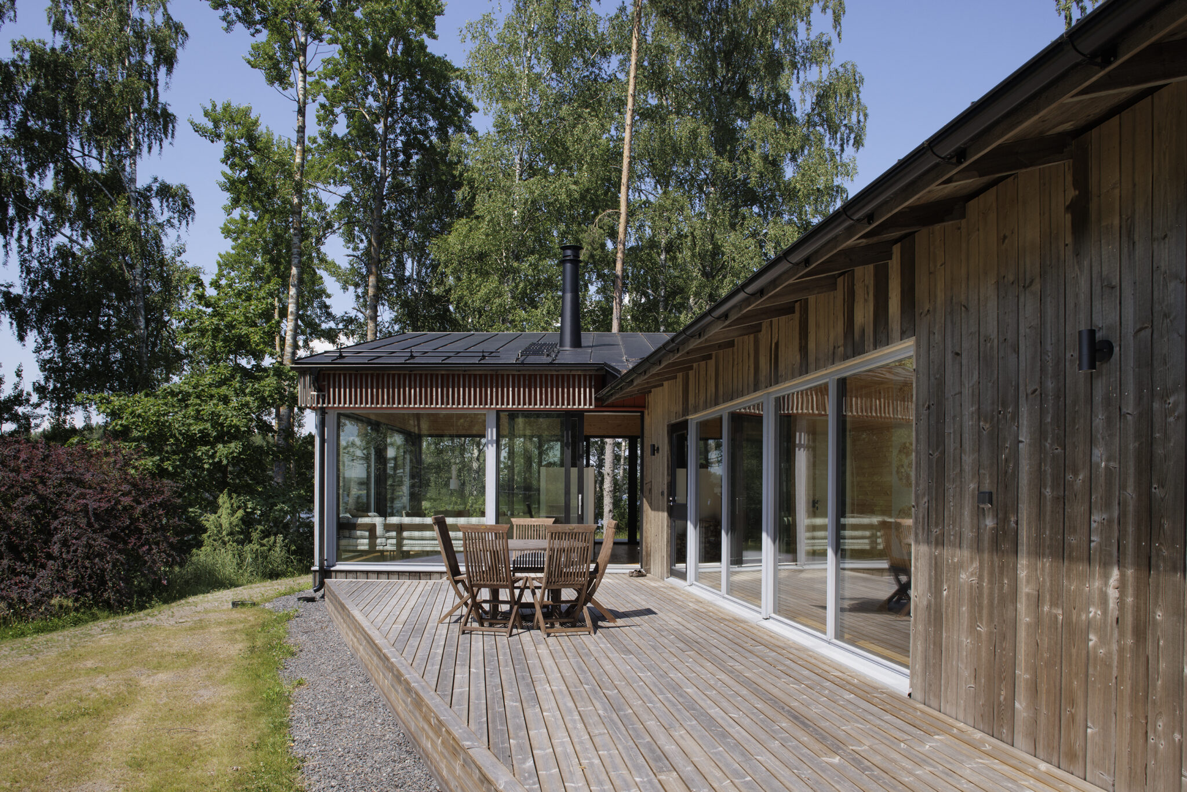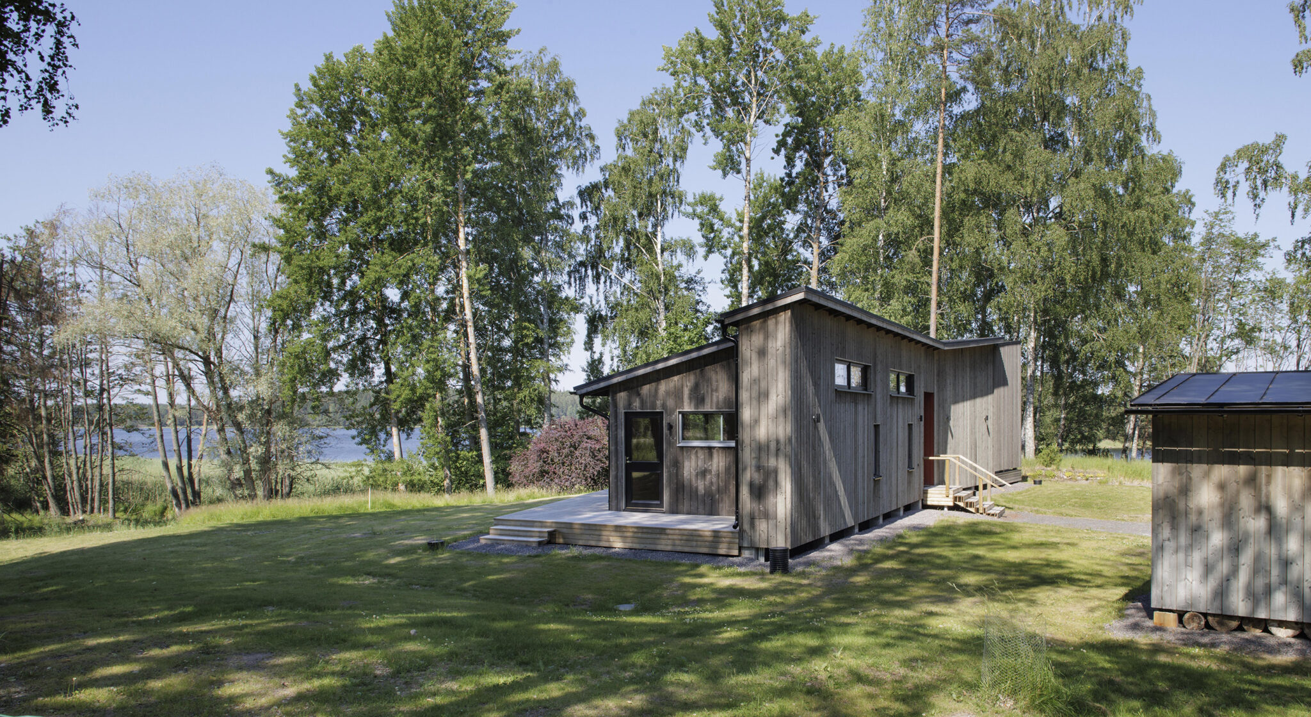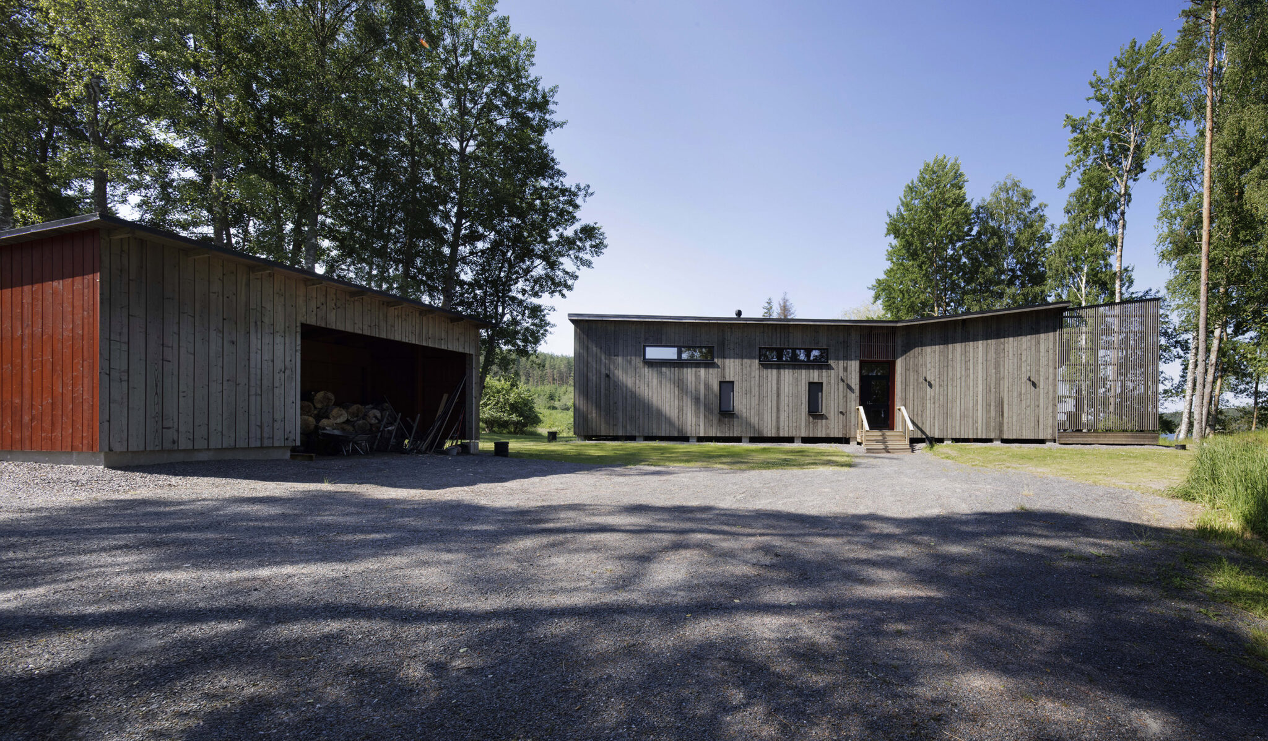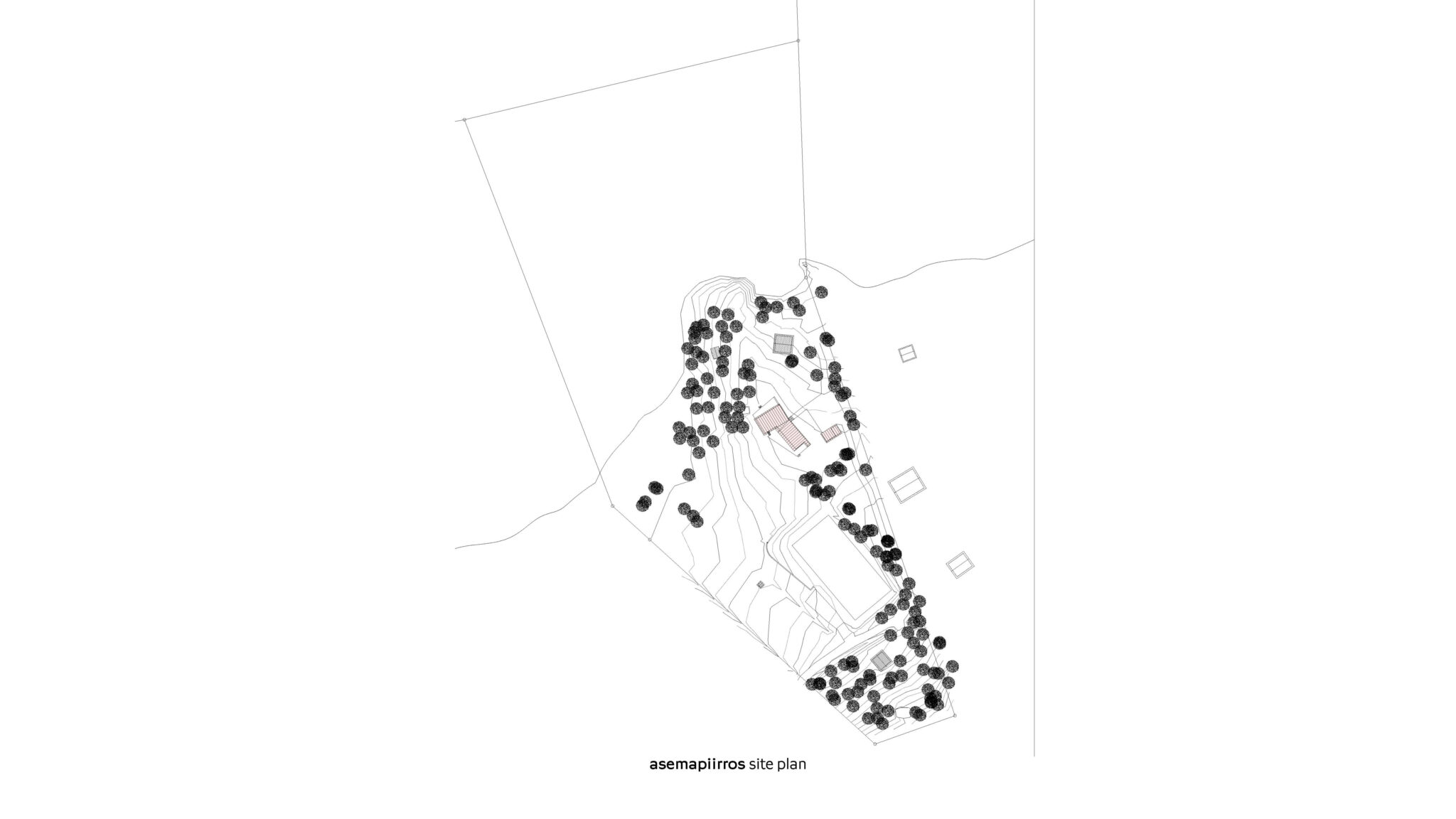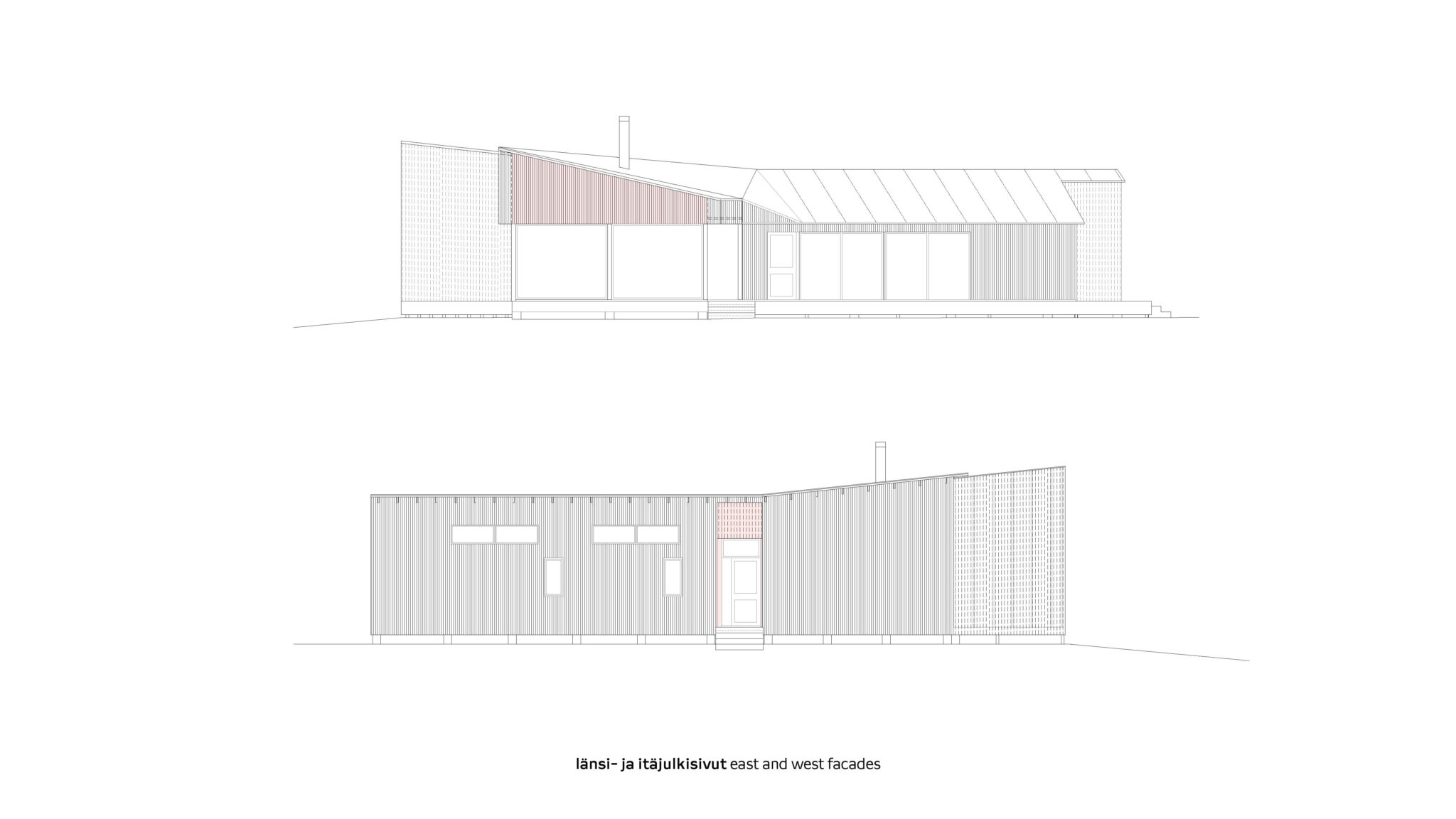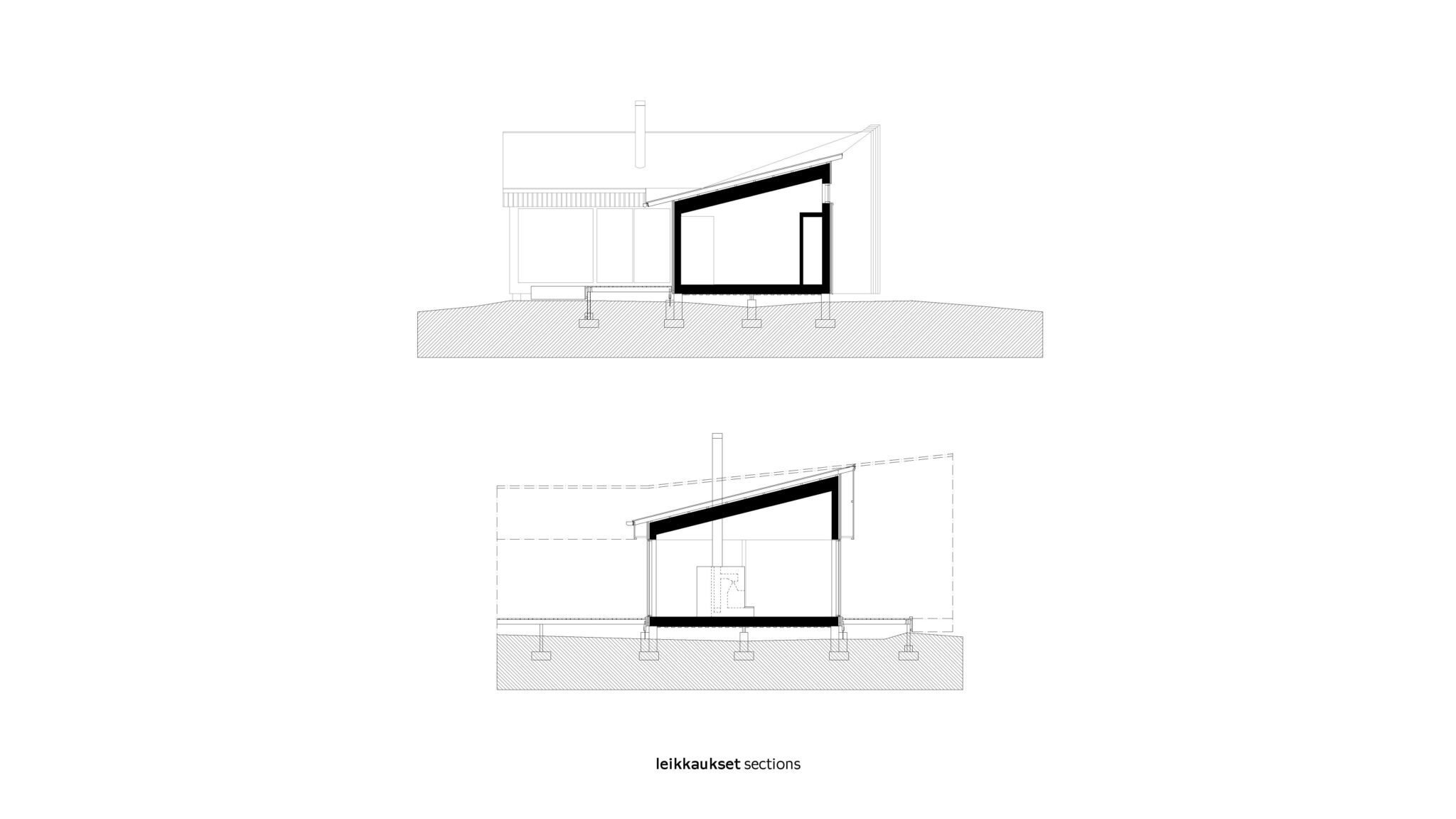Villa Anna Leena
Architect Kimmo Friman
Location Lunkbölefjärden, Tenala
Gross Area 106 m2
Completion 2021

Previously located on the site of Villa Anna Leena was a summer cottage built from thin industrially manufactured logs by the previous generation. It was painted with red ochre distemper, just like its neighbours. Over the course of 50 years, diligent and purposeful landscaping had created a beautiful and diverse natural landscape on the plot. The old cottage had, however, reached the end of its life, and it was decided to replace it with a new one, taking into consideration the modest needs of life during the summertime.
The new building is located on the site of the old cottage. The 22-metre-long mute east facade demarcates the private realms that make use of the best parts of the plot. The gable wall of the adjacent storage shed and the entrance to the cottage are both painted red, thus connecting the building to its history. Otherwise, the facades have been treated with iron sulphite, giving them a beautiful grey finish. The colour red is repeated above the living room windows, peeking out behind the vertical battens. This lace-like upper part is a reference to traditional wooden villa architecture.
The residents wanted an exterior terrace that opens towards the south and west for use during the daytime and a terrace towards the north for enjoying the scenery during the evening. The living room fits between the two terraces, and with its completely glazed walls it draws the landscape and vegetation into the interior.
The summer cottage was built by local builders. They completed the details as minimally as possible, in accordance with the client’s and architect’s wishes. ↙
Photos Rauno Träskelin
