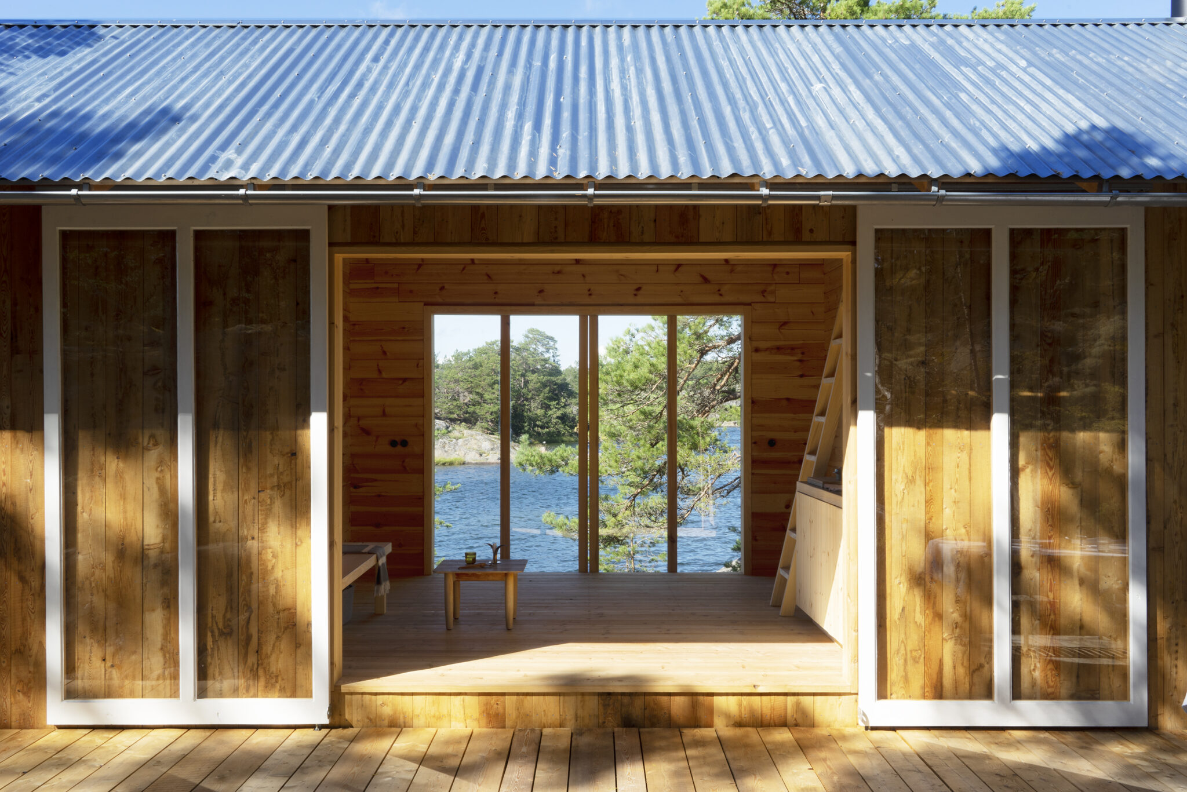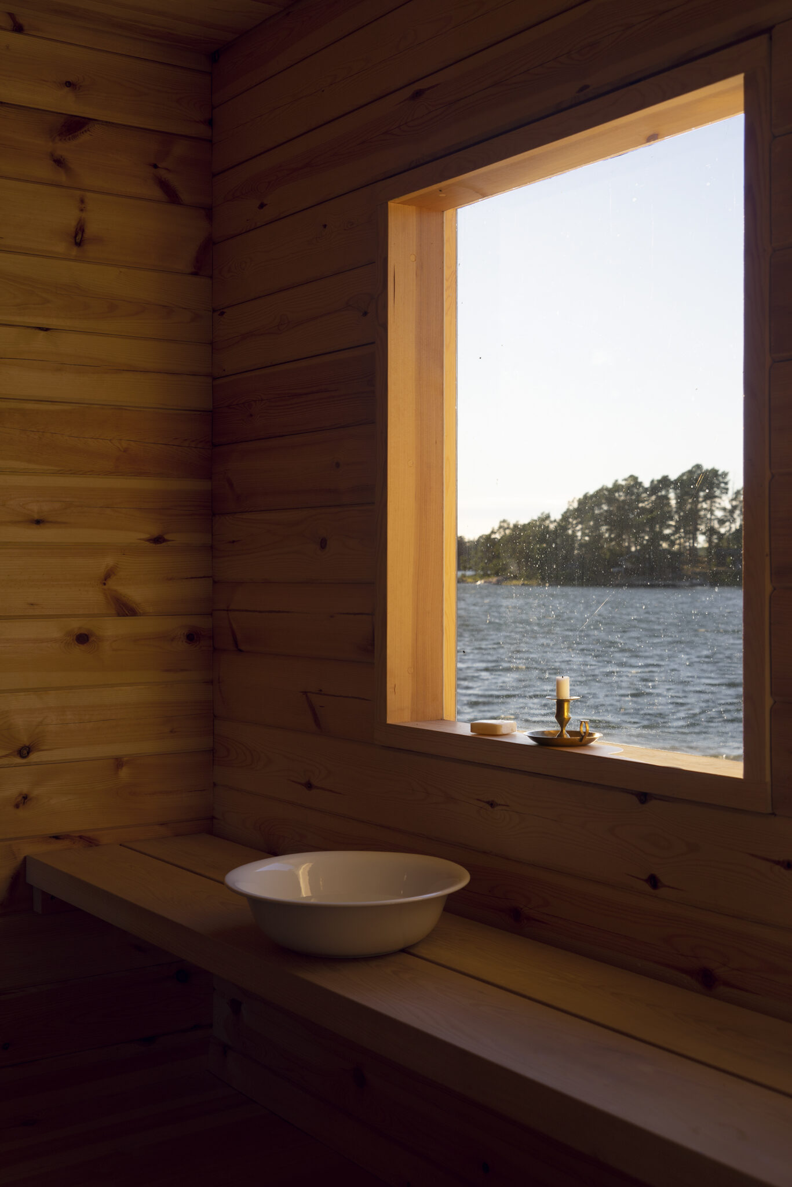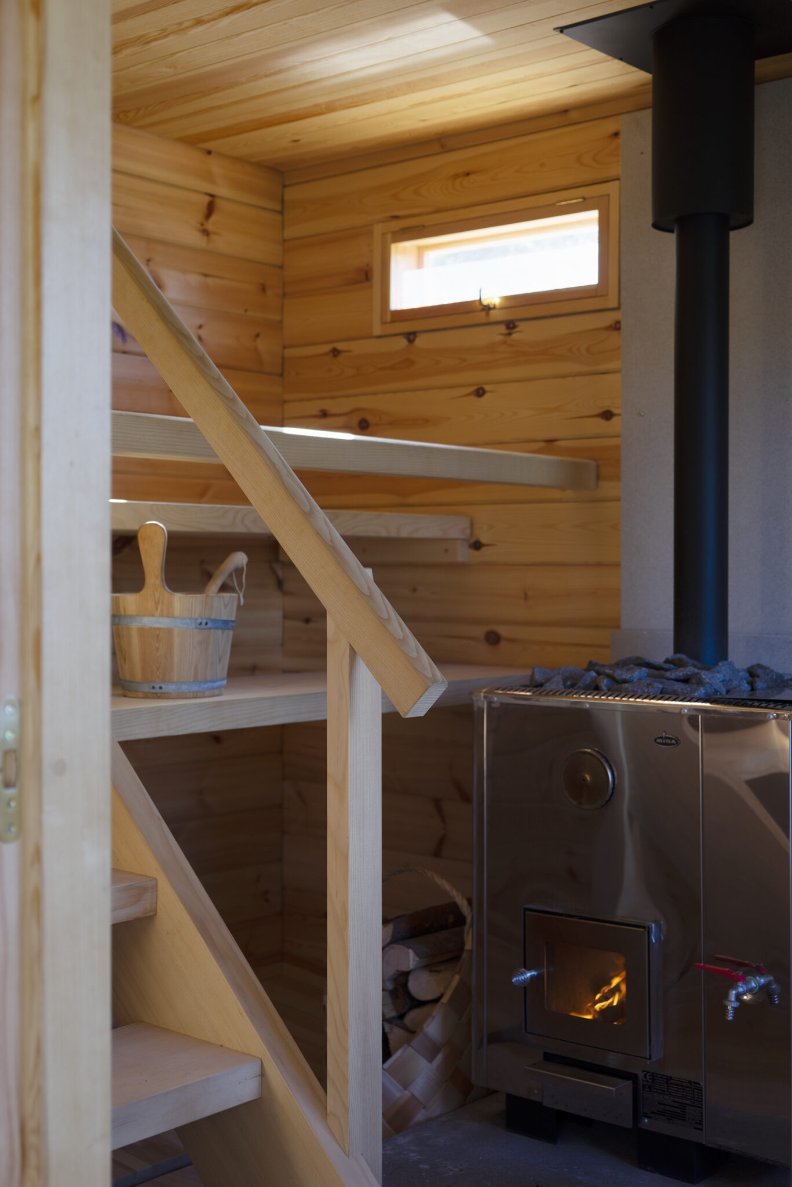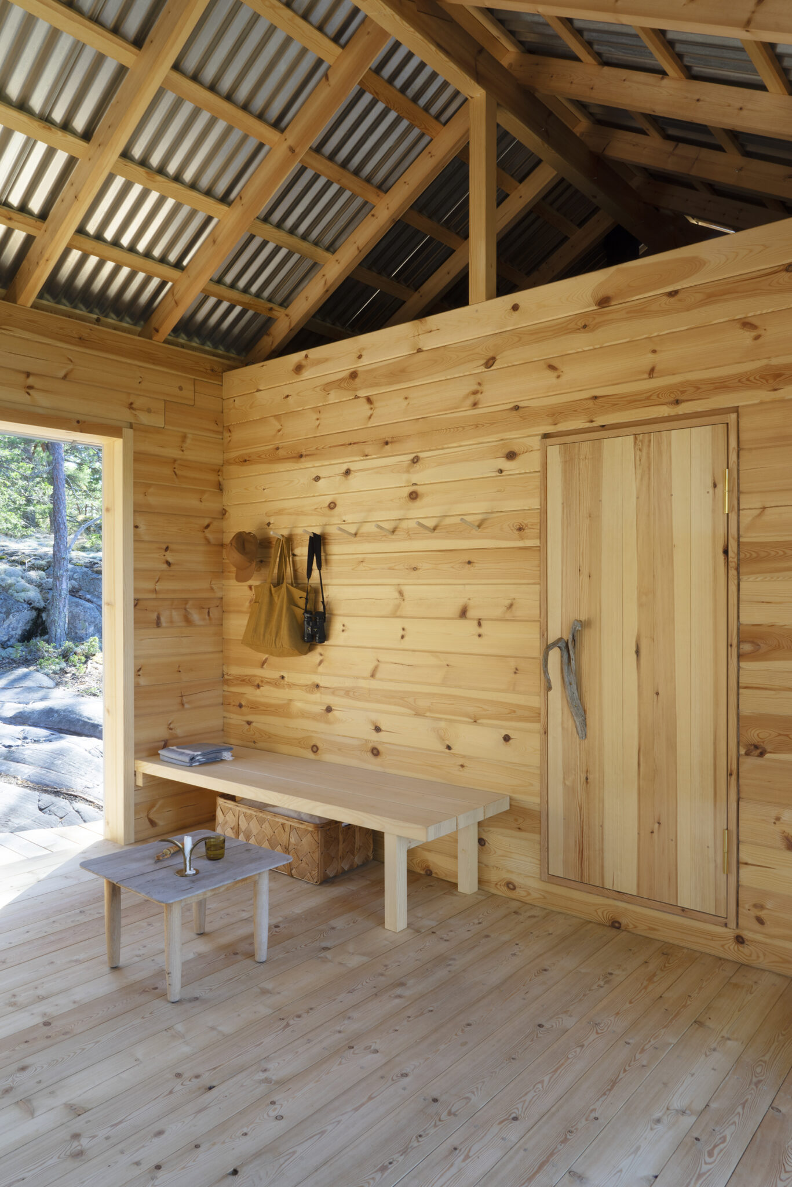Sauna Humble
Architects Laura Mattila, Mikko Merz
Location Kimitoön
Gross Area 37 m2
Completion 2022

Sauna Humble was built as a designer couple’s base on an uninhabited island within rowing distance from Rosala in the municipality of Kimitoön. The building follows the traditional system of the “paritupa”, the two-roomed dwelling with a log construction, one of which is a living space and the other a sauna, between which is a covered outdoor space that can be closed off with a sliding glass door.
The building was prefabricated on the mainland. The planed log frames were ordered from a log construction firm in Ostrobothnia. The frames were assembled and the log beams joining them, the ridge pole and the roof rafters and their joints were prepared at a boat yard in Fiskars, as was also the finishing of the interiors of both log rooms, including the floors, roof structure and fixed furnishings. The floorboards and ceiling panelling were also planed at the boat yard. The windows and doors were made by a carpenter from Fiskars.
The log frames and other building materials were then transported from Fiskars by road to Kasnäs and from there by ferry to the island, where the ground had been excavated manually and the foundation pillars had been cast. The log frames and the floor of the intermediate space were lifted from the ferry onto the foundations. The roof, the varying width fine-sawn larch board cladding of the facades, the fireplaces and chimneys, and the doors and windows were installed on site. A larch-wood terrace was fitted around the building, adapting it to the terrain and preserving the pine trees. ↙
Photos Mattila & Merz















