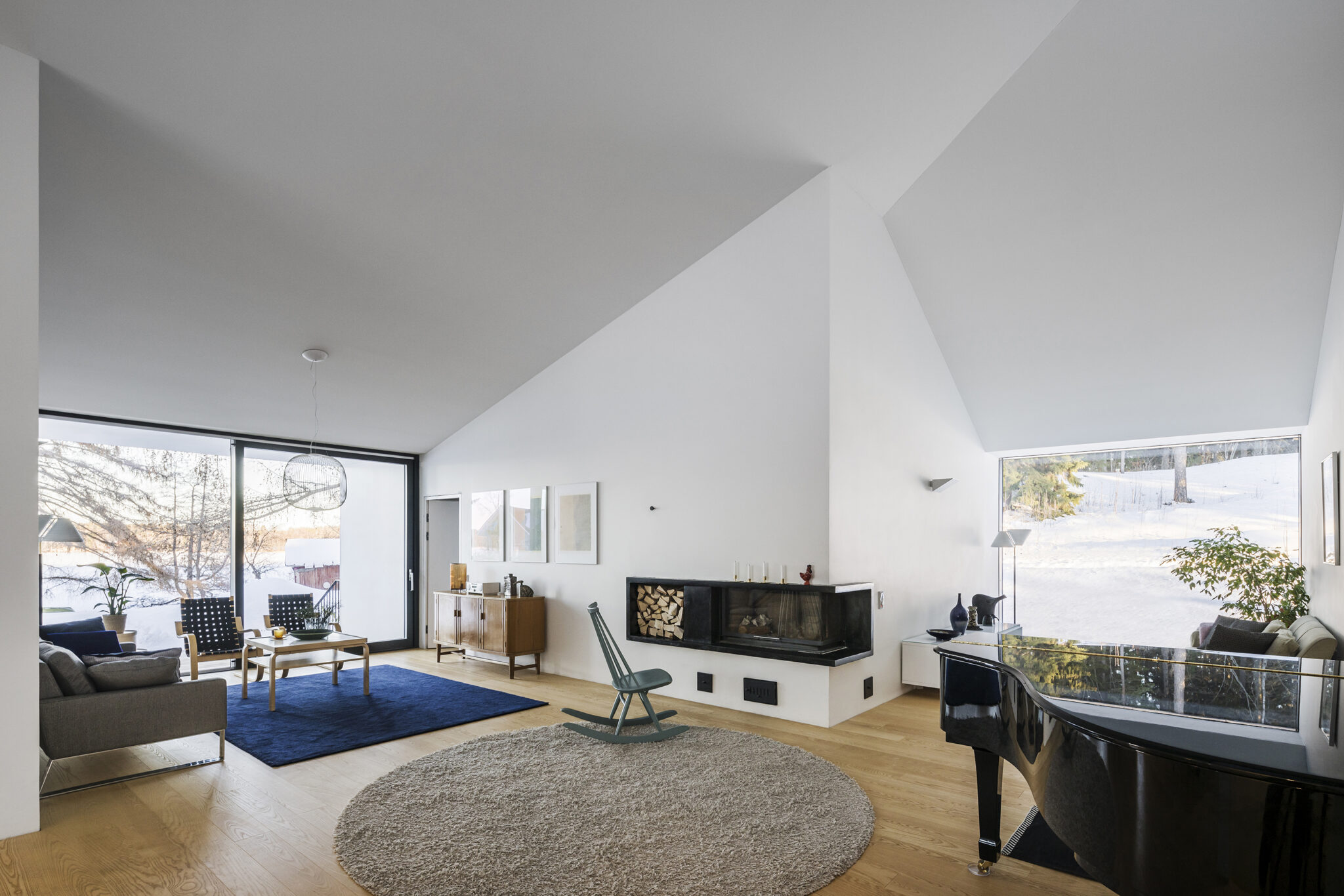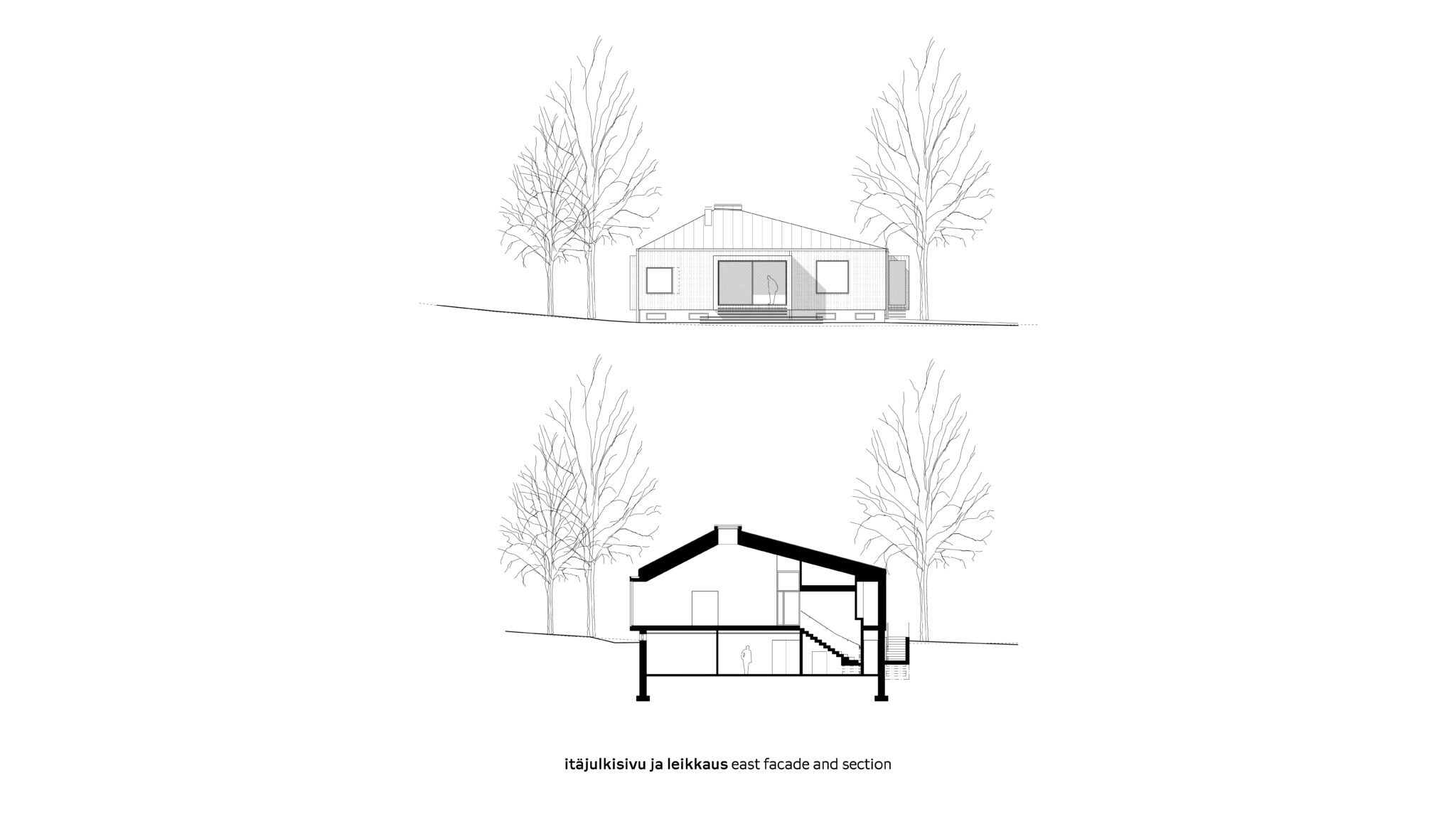House Pokrinniemi
Architects Ville Hara, Anu Puustinen, Hiroko Mori, Emmanuel Laux
Location Pokrinniemi, Hämeenlinna
Gross Area 438,5 m2
Completion 2022

The location of this single-family house is unique: even though the site is only a few kilometres from the Hämeenlinna city centre, the small cape overlooking the rural landscape across the lake is completely secluded. Since the landscape is scenically significant, the town plan set strict regulations for its construction. The new building had to be located on the site of a villa that had been demolished after falling into disrepair, and the roof shape, volume, height and facade materials had to be in harmony with the surrounding old buildings.
The design concept for the building is clear. The square-shaped building conceals within it a cross-shaped open space, similar to Avanto’s Four Cornered Villa (2010). The more enclosed rooms are located between the wings of the open space. From the open space framed views open out in four different directions, and the lighting changes according to the path of the sun during the day. The five-metre-high central space receives light from a skylight. The father of the family with three children is a musician by profession, and so a grand piano was placed prominently in the centre of the house. In the basement, there is a sauna with a lounge and fireplace, as well as a workshop and an isolated room for playing piano. ↙
Photos Anders Portman










