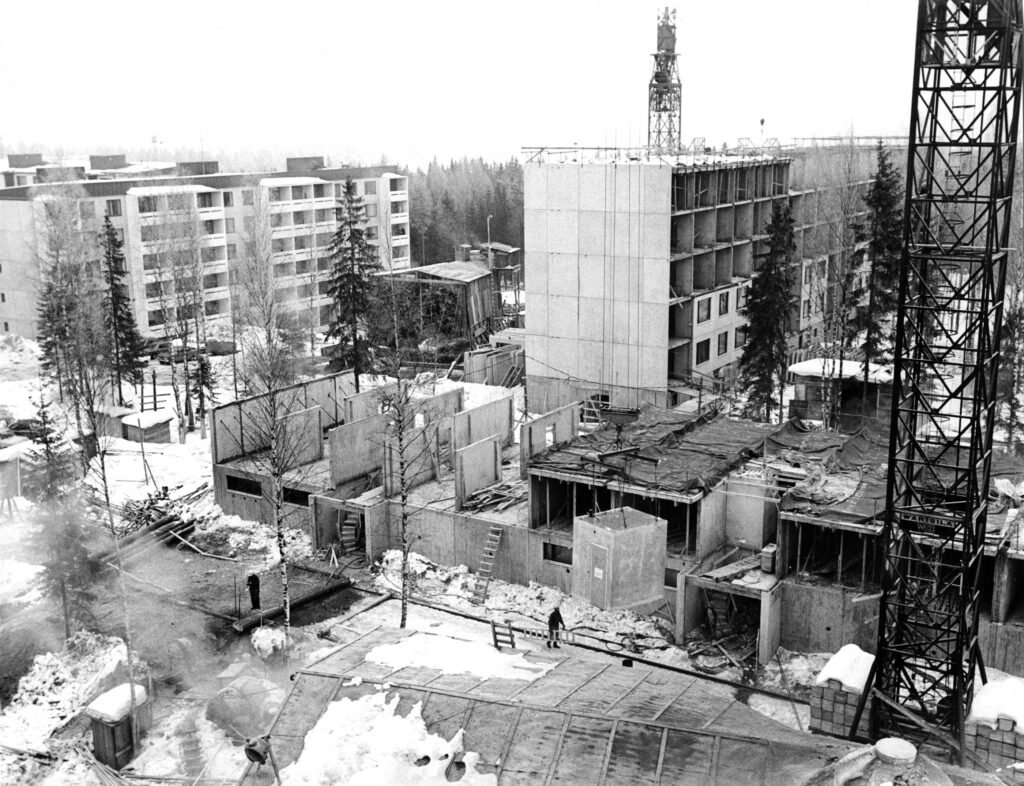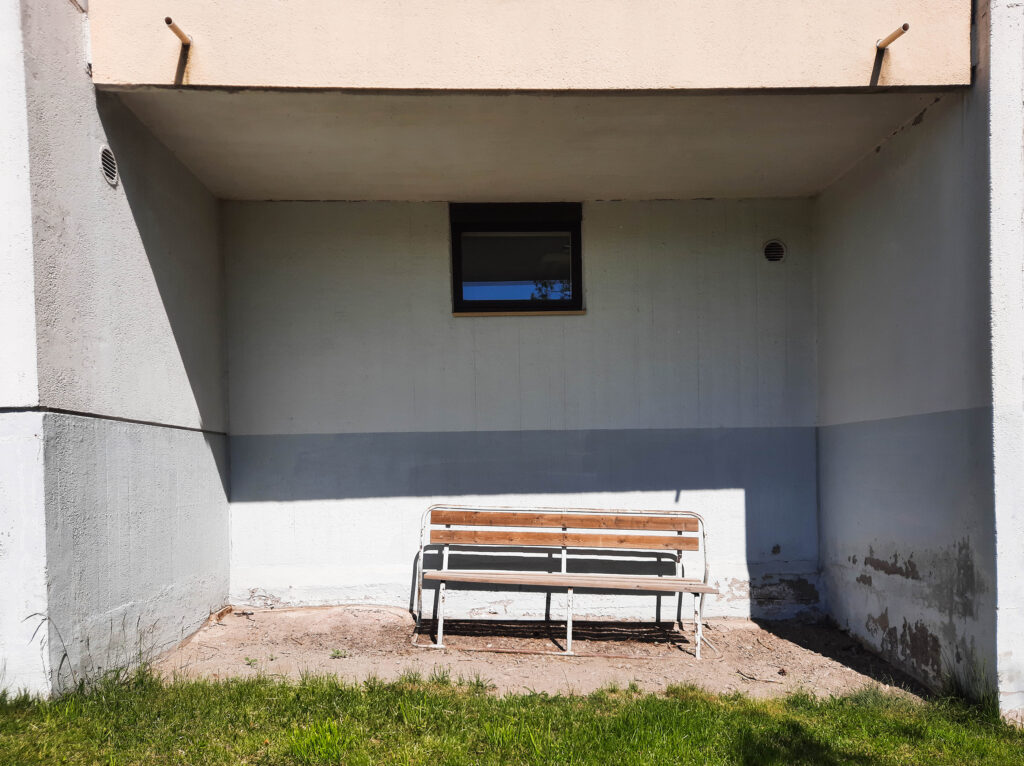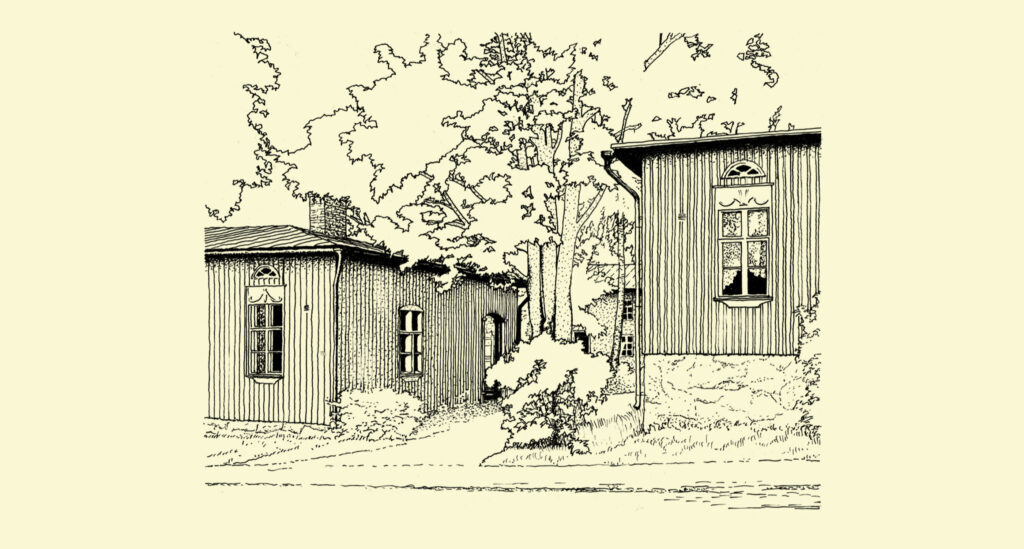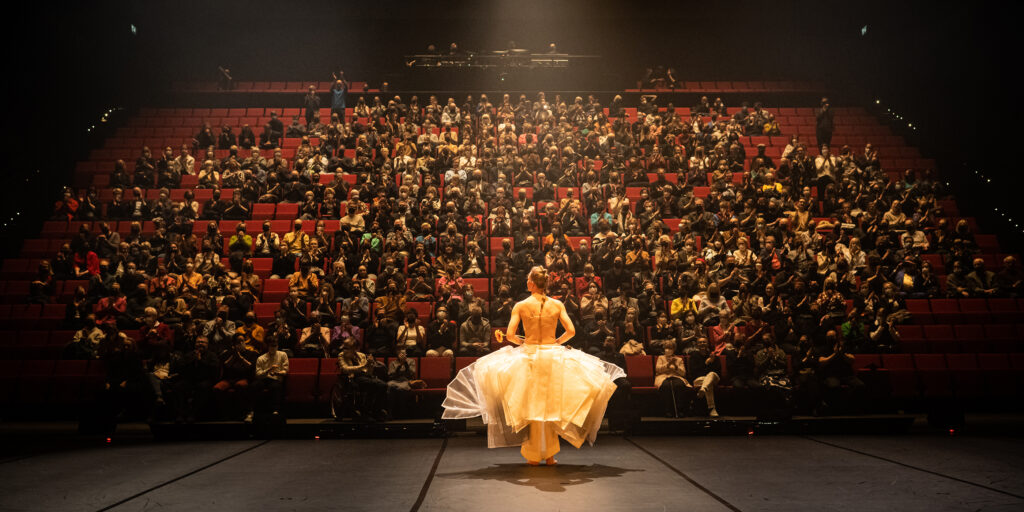Everyday Life Conventions
The buildings presented in the Home issue made Fernando Nieto think about the design process of a house.
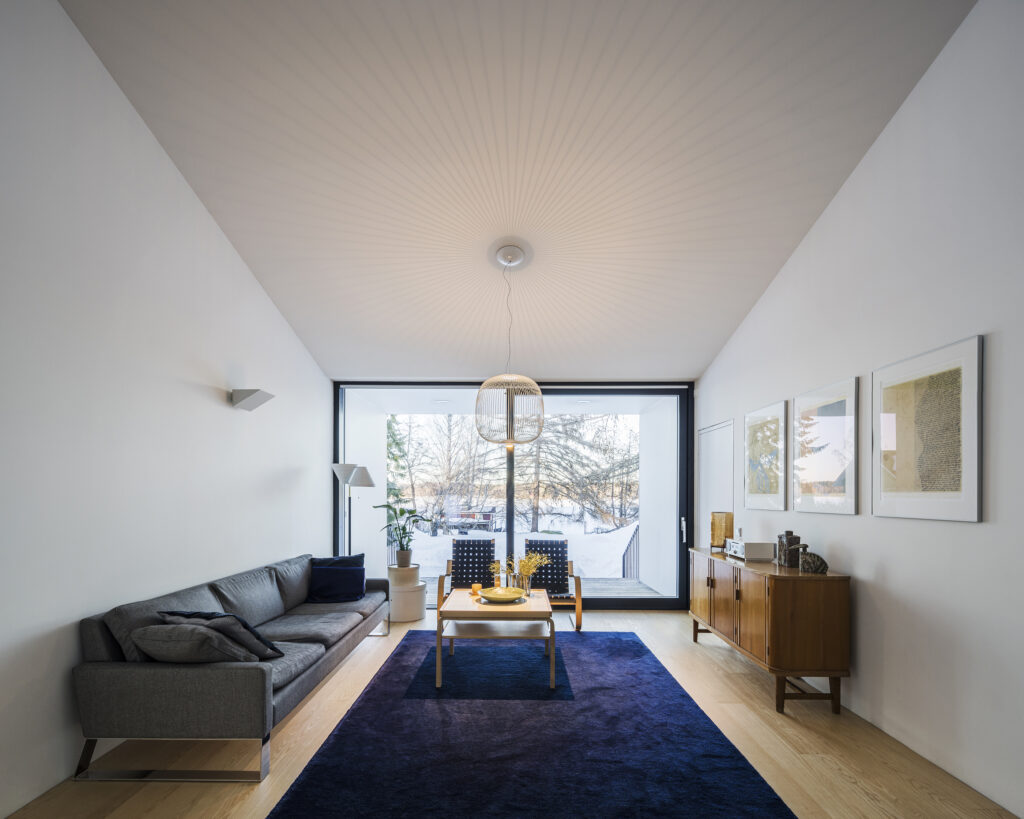
On a hypothetical visit to the private houses presented in this issue, one may find details that could be considered to be de minimis in its literal, etymological meaning: a doorknob made of jute thread, a rough piece of a tree limb acting as a door handle, a candleholder used as a ceiling light, the minimum joint separating a notched concrete panel from a wooden one to make a facade vibrate, or a specific pigment chosen for the coloured patina of wood lamellae.
There are also design strategies, such as a particular layout for framing the outside views in all directions, the disappearance of limits to merge the interior and exterior, the position of a staircase or a fireplace delimiting two spaces, the deliberate exaggeration of sloped roofs to reconcile urban regulations and programme, the reinterpretation of a facade opening through its basic elements to portray a whole neighbourhood, or the emphasis of haptic qualities through the persistent use of exposed wood.
The houses offer customised proposals of compromises between their users and the architects who designed them. These agreements suppose interpretations into spatial and material terms of their future inhabitants’ ways of life, which have previously been imagined and reflect their habits, customs, folkways, rites, beliefs, behaviours, routines and procedures – in the end, their identities. Likewise, the established conveniences of values are influenced by the architects’ own cultural interests, professional principles and personal aspirations.
In a similar way to the collectively agreed upon rules of conduct or social norms, the domestic sphere is governed by conventions at many levels, although with different conditions. When thinking about private space and its generation, there is the involvement of explicit agreements to be reached, such as the response to concrete climatic and site conditions, urban regulations or functional needs, but also of implicit pacts between the parties that respond to their social, cultural and personal ethos. Unlike the express deals that are settled beforehand, these conventions are tacit understandings assumed or implied without being formally formulated.1
The houses offer customised proposals of compromises between their users and the architects who designed them.
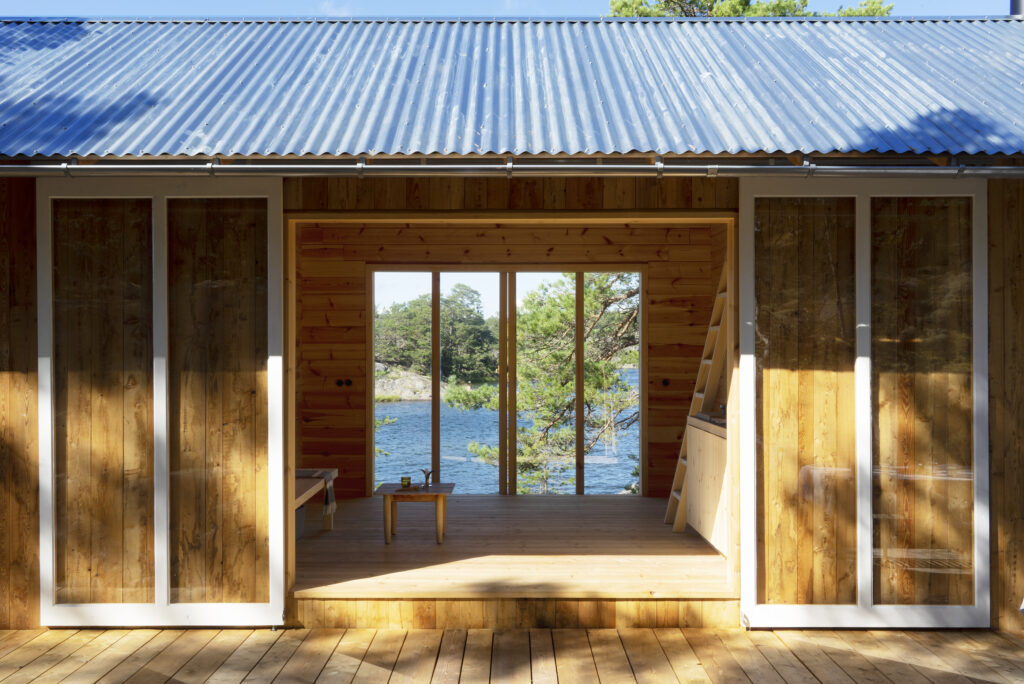
The agreements arranged between architects and users – let us avoid the mercantilist terms “clients” or “customers” – are translated into spatial solutions capable of admitting more or less specialised functions. This is especially relevant in housing architecture, considering that, nowadays, the modern idea of domestic space as a non-specialised realm – as if living and engaging in specific, defined activities were different things – has been overturned. This situation became evident in the past pandemic years, when we have realised the variety of uses that our homes can accommodate.
The capacity of domestic space to shelter a broad range of functions has led us to believe that indeterminacy – in the sense of a lack of specificity, not to be mistaken with a space with no qualities – could be the solution. Moreover, the question of how dedicated or tailored the domestic space should be towards its users’ preferences reaches its zenith in the case of single-family housing, where expectations are higher and the intended result is an ad hoc, more specialised output.
This circumstance substantially conditions the relationship established between architects and their projects’ future inhabitants during the design process, given that their joint endeavour should be based on, at least, a partial coincidence of interests, which is, likewise, a matter of explicit and tacit accordances. These pacts, when remaining hidden, must be explicitly promulgated by architects by means of their translation into architectural solutions that respond to functional, spatial and material formulations not necessarily requested in advance by the final users. The architects’ task would be, in this sense, to give shape to a system of covenants that also involves a number of renunciations during the design phase, whether voluntary or involuntary, since a renouncement is also an agreement that does not occur or does so in a negative way.
For the coincidence of interests to take place effectively, it is necessary to conduct a thorough examination of inhabitants’ daily practices, their habits and customs, the deployment of their everyday life.2 This inquiry should help avoid the conventional – in the sense of what results from just the virtue of precedents or custom – by the questioning of the already established conventions and the proposal of new ones. French philosopher Michel de Certeau has explained that this analysis is done through the study of the objects, the uses entailed by them and the spaces in which both objects and uses are framed. Thus, he found the home to be the theatre of operations for daily actions to be unfolded and repeated, the palimpsest of the so-called arts de faire, or the art of doing3.
Both the small (not minor) features and the strategies at a larger scale bestow distinctive identities that, together with the domestic objects accumulated by the inhabitants, speak about their daily routines, their own ways of doing. It is in the sequence of these actions and their possible variations that architecture must promote a deliberate absence of uniformity through new conformations at different levels, emerging configurations that, transcending all conventions, help build the memory of their places and, as De Certeau would put it, construct the life narratives of their dwellers. ↙
FERNANDO NIETO
Professor of Architectural Design at Tampere University.
