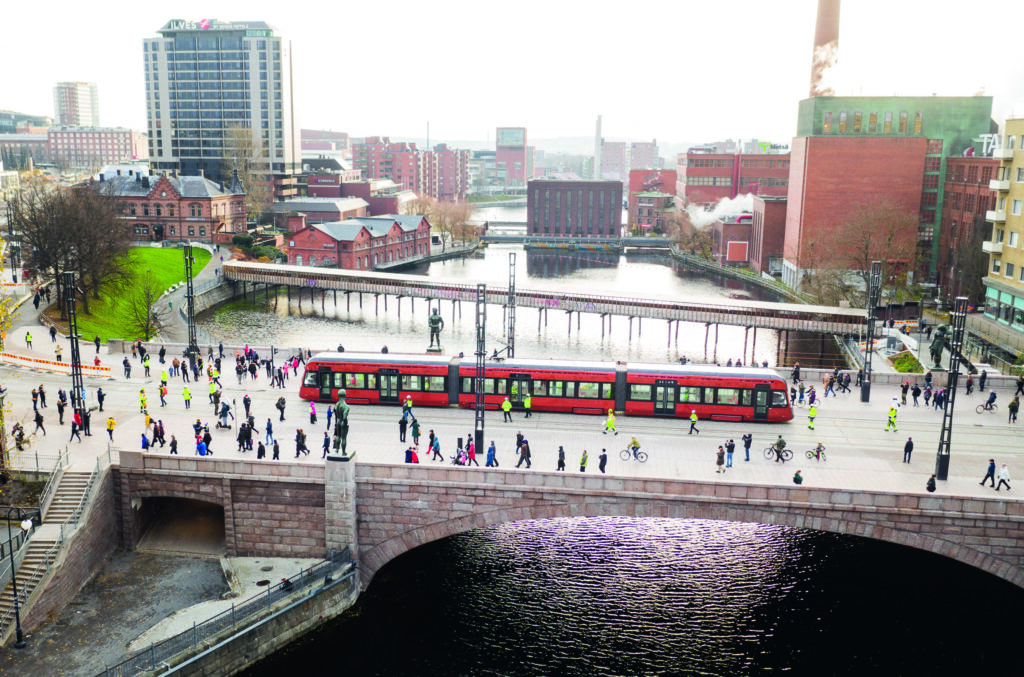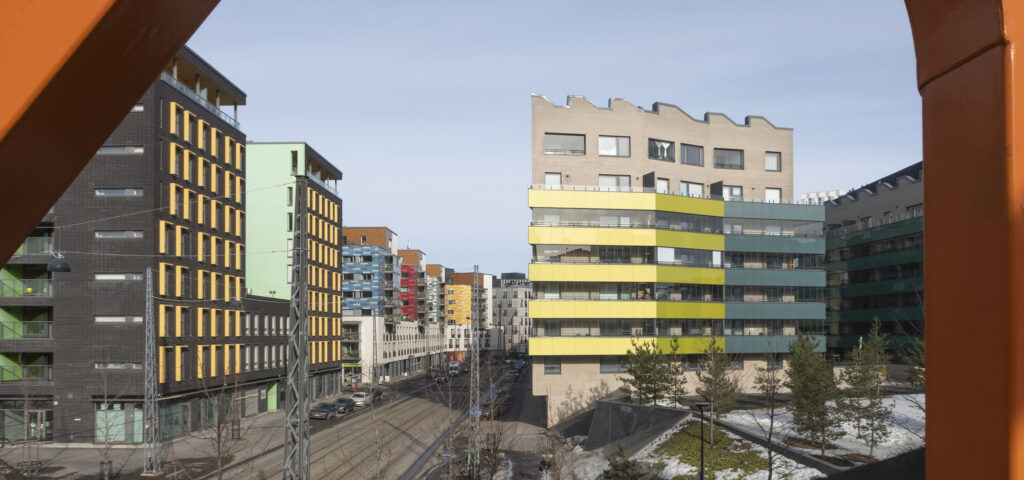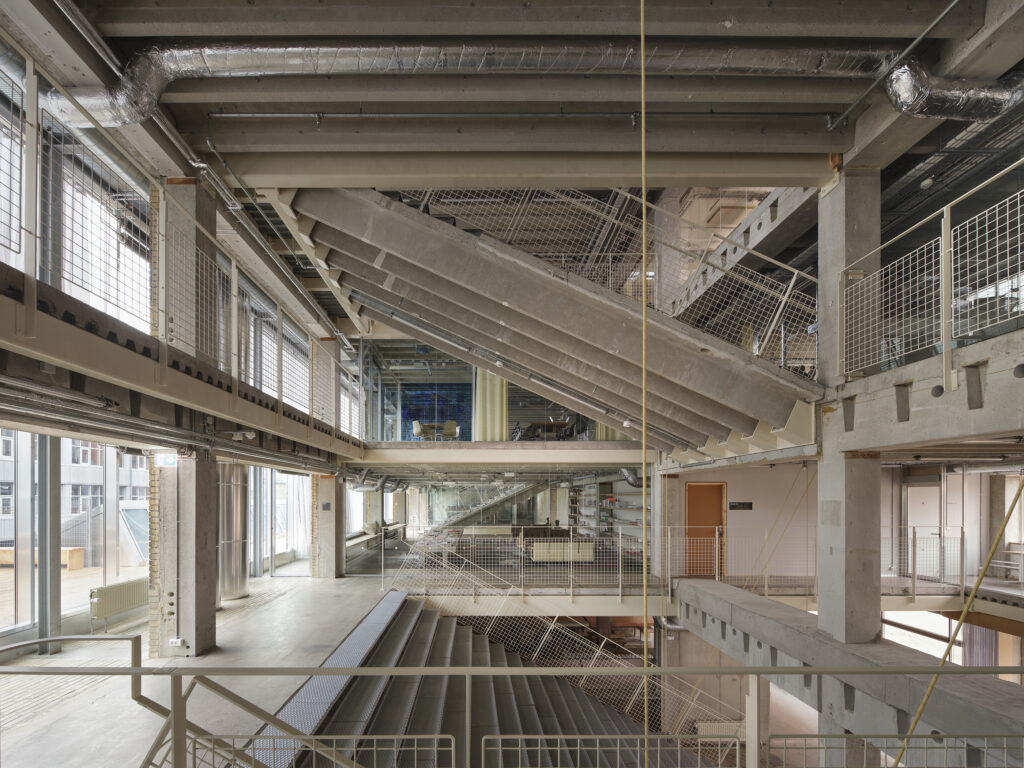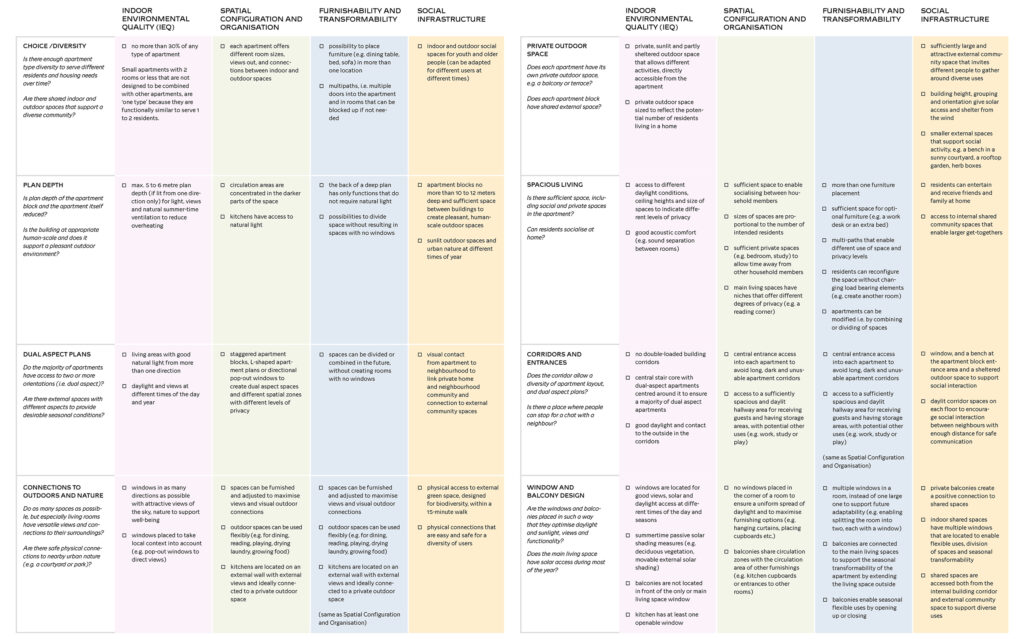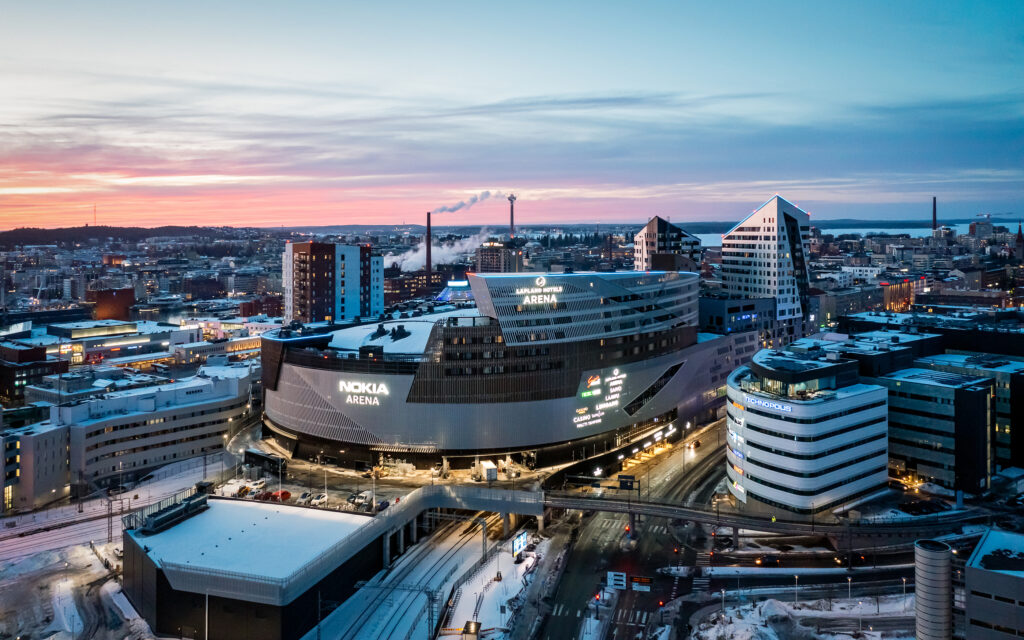New Districts – How are Finnish cities being densified and infilled right now?

Finnish cities are working with various ongoing projects dealing with densification and infill development. What kind of values are the plans based on? In this article, we will present an infill development plan of an inner city district, a sustainable smart city district and a district with mixed-use perimeter blocks.
Hiedanranta, Tampere
master plan
Jolma Architects, Schauman & Nordgren Architects, Mandaworks, Architecturestudio NOAN, TUPA architecture, Nomaji Landscape Architects, Ramboll Finland
246 hectares
approved by the City Board in 2020


Hiedanranta is a new, smart and sustainable district located four kilometres from the city centre. When completed, the district will accommodate 21,000 new inhabitants and provide 8,000 new jobs. The innovative district provides a platform for intelligent urban development, experimentation, and resource efficiency. The district is designed to produce more energy than it consumes. The circular economy approach focuses on the local use of waste in manufacturing and energy production.
The design of the district began in 2016 with an international ideas competition, in which the jury selected two winners. The project was further developed at workshops, together with citizens, the designers and urban researchers from the University of Tampere.
Hiedanranta will be divided into three distinct neighbourhoods, all connected by a new tram that links the district to the city centre of Tampere. The rich green and blue structure will amplify the existing valuable landscape elements, improve the ecological and recreational connections, and facilitate healthy living by ensuring that all residents have access to a larger green and blue area within a 5-minute walk.
In the Hiedanranta Centre, the existing factory buildings will be retained and showcased at one end of a new urban plaza. Inspiration has been taken from the scale and volume of the factory to create a new, walkable centre. All facilities will be within easy reach, and a well-integrated public transport system will offer sustainable modes of transportation.
In Lielahti, the existing shops will be incorporated into a new vibrant commercial and residential neighbourhood. The smart production campus will utilise material flows and research knowledge in order to develop new, innovative products and services for local businesses.
Built on land reclaimed from Lake Näsijärvi, the Lake City will provide a unique living experience. The island edge with public squares and the central canal will form a unique identity for the Lake City. School and daycare facilities and small pocket parks will create a welcoming environment for families.

A question to Riikka Rahkonen, Project Architect of the City of Tampere: What kind of a future vision guides the planning and design of Hiedanranta?
Today, Lielahti is a regionally significant commercial area that relies on the use of private cars. When Hiedanranta is constructed, it will become a dense yet green district of housing, services and jobs. In the future, Hiedanranta and Lielahti will form the district centre of western Tampere, which is, above all, based on walking, cycling and public transport. The starting point for the planning and design of the district is ecological, economic and social sustainability. The aim is to minimise the emissions during the construction and use of the district. The planning and design are carried out in close cooperation with Hiedanrannan Kehitys Oy, which owns the factory buildings and the land areas of the factory. The intention is to complete the first block-level local detailed plan in 2023. The development company will organise a plot assignment competition for the first blocks. During the spring of 2022, the filling of an artificial island called Näsisaari will begin. It has been planned that the tram will operate through Hiedanranta in 2024.
Heinäpää, Oulu
concept design for infill development
LUO Architects
approximately 20 blocks
approved by the Urban Environment Committee in 2018


Heinäpää is the southern part of the grid plan centre of Oulu, which was transformed in 1969 from a perimeter-block city, with low-rise buildings, into a city that conformed to the ideals of the time. New blocks of flats received 3–5 residential floors and a basement floor that was often located above ground. A semi-open block structure brought light and a feel of spaciousness to the flats, but made the streets and yards look like parking fields. In Oulu, people have had, for quite a long time, a shared view of a need to make the Heinäpää district more city centre like, and consequently, the infill development of Heinäpää is one of the focusses in the City Centre 2040 vision of the City of Oulu.
In the Heinäpää district, about two thirds of the households consist of one-person households, and almost half of the residents are 19–34 years old. The share of those under 18 years of age is lower than 6 per cent. The share of 65–74-old residents is not yet more than 10 per cent, even though people in this age group increasingly often wish that they could live in a block of flats in the city centre.
Infill development concepts were developed together with pilot housing companies. The interviewed residents appreciated the park-like character and spaciousness. On the other hand, they also wished to see a more vibrant streetscape, street-level stores and reasonably priced dwellings that would be suitable for families.


Infill development will only proceed if it is attractive for housing companies. According to a cost estimator, demolition and infill development in the Heinäpää district are profitable if it would be possible to multiply the building rights. For instance, a 4.4-time increase in the building rights of a plot could bring about 117,000–154,000 euros to the owner of a 50-square-metre dwelling that would be demolished. However, such a drastic increase in the construction volume is only rarely suitable.
Out of the six infill development concepts, one is based on replacing elevation. The tallest – a 12-floor construction, at a maximum – will border the rather open Kyösti Kallio Park. Slab block buildings along the streets or point block buildings will be located in the area of several plots, preserving the sightlines of the grid plan and the passages. Street spaces could be bordered by townhouses in front of and on top of the current parking spaces. This way, dwellings suitable for families with children would be created in the area. It is also possible to elevate buildings.
The execution opportunities of all the concepts are improved by Oulu’s new, exceptionally low parking norm (in the Heinäpää district, 1 parking space / 210 m2 GEA). In land use plan amendments, this norm can also be extended to concern the old building stock. Thanks to its central location, it is genuinely possible to lead a car-free life in Heinäpää.

A question to Jere Klami, City Planning Architect of the City of Oulu: What did the City of Oulu seek to achieve by commissioning the infill development report for Heinäpää?
The report gave the housing companies in the area a good starting point for the preparation of projects, and it also provided the City of Oulu with clear guidelines for local detailed plan amendments. For Heinäpää, one local detailed plan amendment has been completed and two are in the pipeline, and the principles, dealing with the cityscape, in these amendments adhere to the implementation report. It will continue to function as a good premise for the development of the district.
Pihlajaniemi, Turku
local detailed plan
AJAK Architects, Urbanity, Gehl Architects
30 hectares
a local detailed plan is discussed in the City Council in 2022

When the surroundings of the Heikkilä barracks became vacant from the use of the Finnish Defence Forces, a decision was taken to develop the area into a new district. The area owned by the Senate Properties consists of fields and individual buildings. The area is bordered by the sea in the south and is located next to good traffic connections, close to a bridge that runs to Hirvensalo. The city centre of Turku is only a few kilometres away.
The planning of the area began in 2019. It was carried out as project-led land use planning, together with partners, in which high quality was aspired for – by combining the land use planning and plot assignment phases. The plan was specified, round after round, at workshops. The work was boosted by Otto Virenius, Senate Properties’ Property Development Manager, and his strong interest in urban culture. The plan was presented to citizens, decision makers, various actors of the City of Turku and the Finnish Defence Forces. All of them left their mark on the plans.
In Pihlajaniemi, the aim is to create an urban district that is based on a perimeter block structure and soft values. In the district, the residents and those moving in the urban space will play the main role. In the blocks, the street-level floors, corners and their fronts will become as active and vibrant as possible, with front doors, terraces, commercial premises, services, entrances, shared spaces, as well as remote workspace and residential space. The facade of each stairwell will be different from the one next to it. The roofs will be versatile, including terraces and green roofs. The idea has been to design the district in such a way that each block will have its own pull factor, such as a stormwater park with channels, a rocky hill next door or sea views. Cars will be located to parking facilities and beneath yard decks. This way, traffic will be steered towards busier main streets, the traffic on most of the roads will slow down and they will be like residential streets.
The district will be implemented by means of plot assignment competitions. This way, the commitment of the constructors to the qualitative and ideological objectives can be ensured. In the first stage, competitive bidding was organised for three residential blocks. Detailed design guidelines for the blocks were drawn up to function as a basis for the competition.
A question to Päivi Siponen, City Planning Architect of the City of Turku: What kind of a future vision guides the planning and design of Pihlajaniemi?
The goal of the City of Turku is to be carbon neutral by 2029 and we are also making preparations because of the population growth. Most of the local detailed plans that are being worked on are located in brownfield areas, at a distance of three kilometres from Turku Market Square. The development of the Pihlajaniemi district is also based on climate goals, particularly on the development of the share of sustainable modes of travel. The central location of Pihlajaniemi in the urban structure, the barracks buildings that are valuable in terms of their cultural history, the natural environment and the seaside create good conditions for the construction of a distinct residential area. The teamwork in the project has been excellent, and the incorporation of the human-scale street milieu by Gehl Architects into the plan has also challenged the traffic, street and rescue planning.
”Luontoruutu”
AJAK Architects, Nomaji Landscape Architects
Skanska Talonrakennus
The driving idea of the block plan is to create a yard with trees that is founded on a natural bed. Not even the maintenance and service traffic will run to the inner yard. Four framed nature views (in Finnish: “luontoruutu”) from the surrounding streets will be opened to the yard. The shared spaces and the flats on the ground-level floor will create a vibrant street space on all sides of the block. It is possible to convert the use of the shared spaces during their life cycle.


”Niemikortteli”
Schauman Arkkitehdit Helsinki
Pohjola Rakennus
The perimeter block looks unified and calm when viewed from a distance, yet boasts a vivid inner yard that has been dedicated to residents. The yard is located on a deck that has two levels. Between the levels, there is an area with a natural bed. The core of the yard is formed by a garden with large trees that has space for children’s play and recreation.


”Kanaalinpiha”
Lundén Architecture Company, WSP Finland
Rakennusliike Lapti, YH Kodit
The versatile residential block prioritises the abundance of green and wellbeing. The proposal further develops the principles of the local master plan regarding a vibrant and safe city district: the fringes are important in the promotion of an active street life. The plan consists of a network of interconnected urban spaces and green areas, which provides meeting places for residents and visitors.


