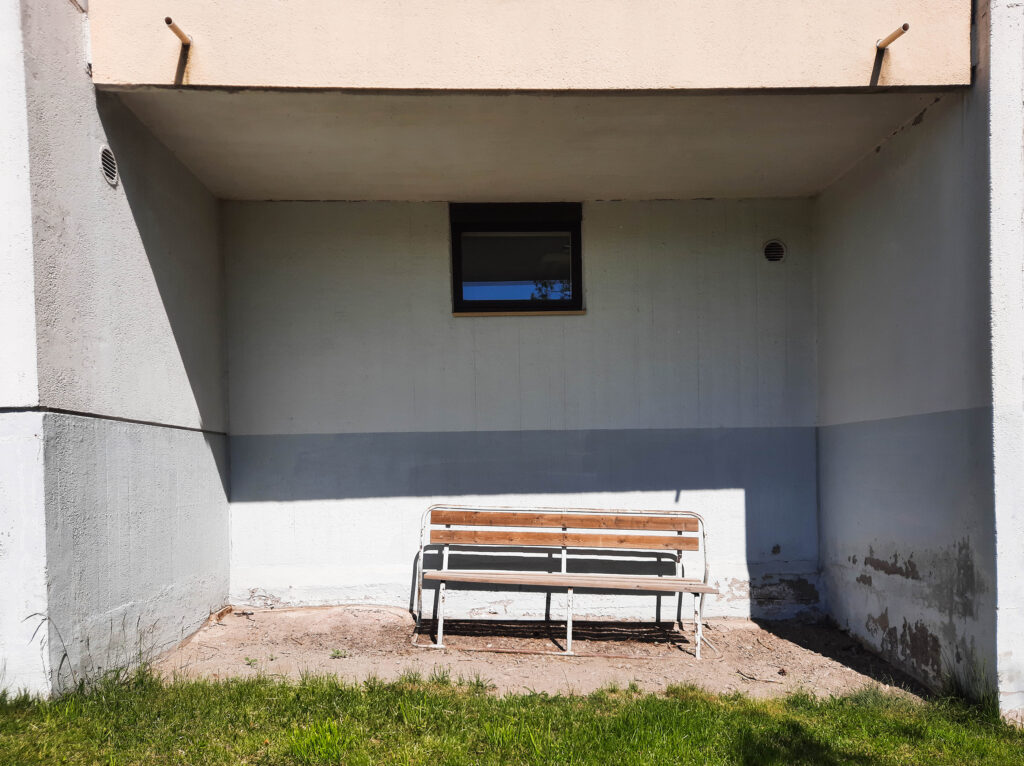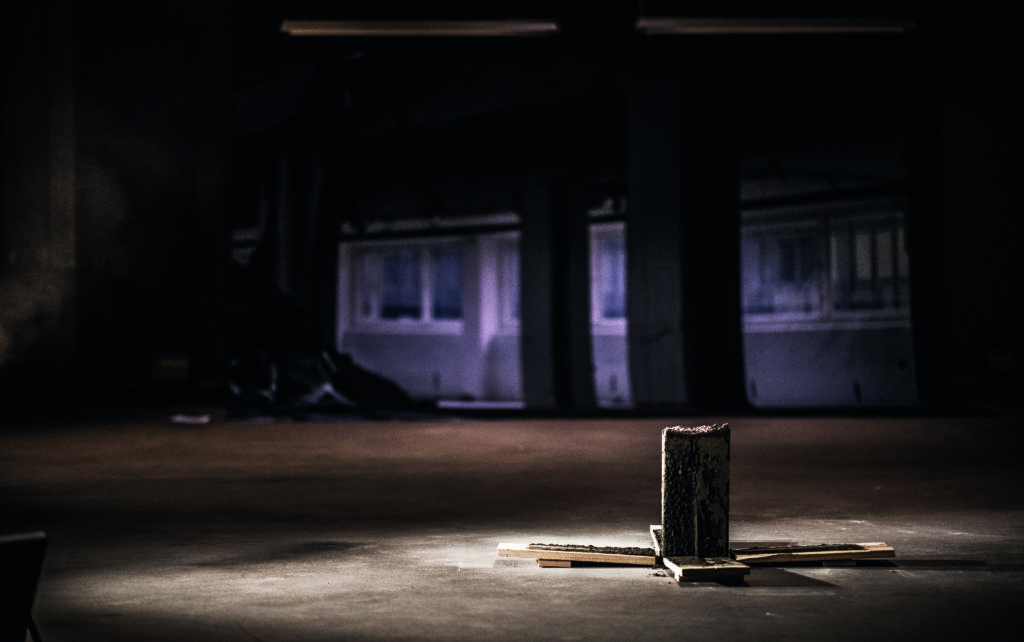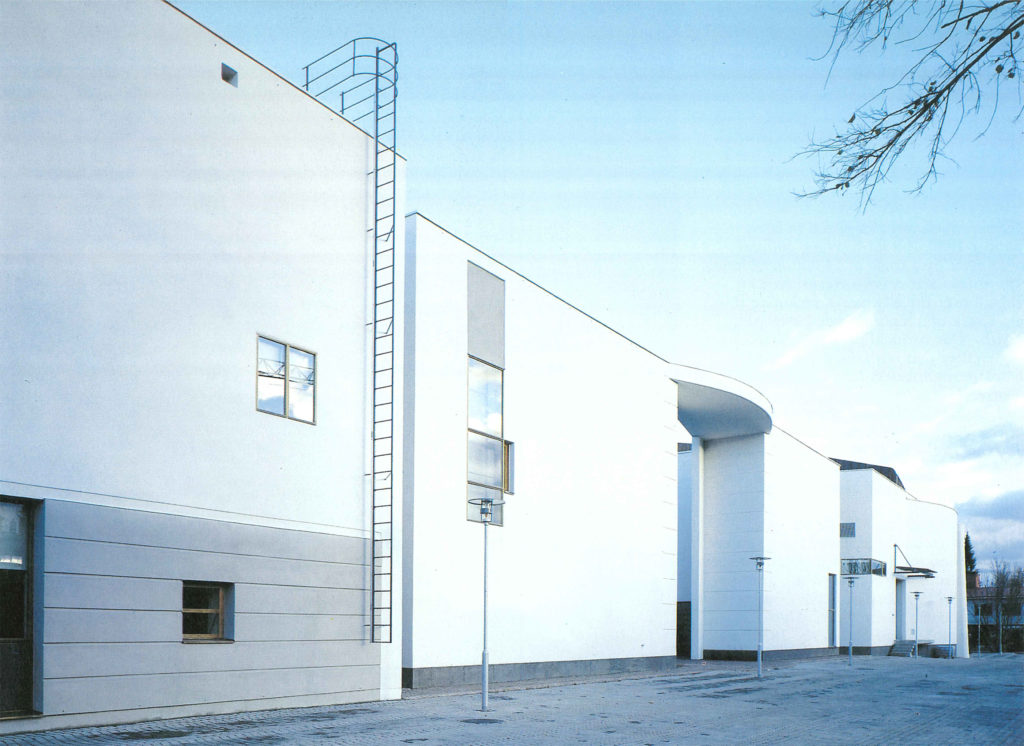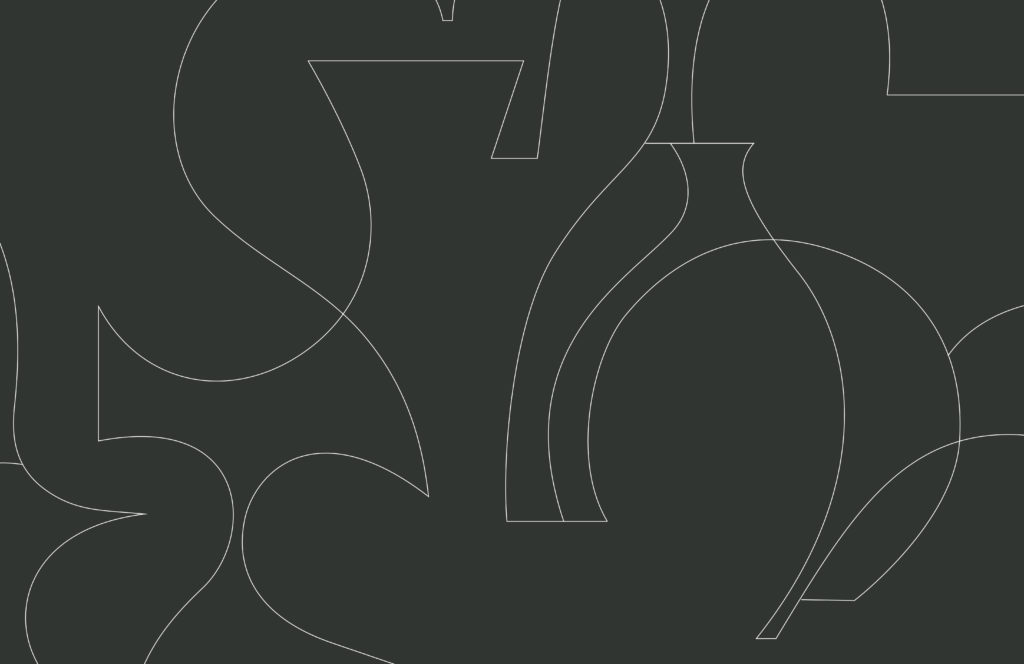A Non-Place Transformed

Keilaniemi, the hub of company headquarters situated on the border of Espoo and Helsinki, is changing from a car-dominated district to a pedestrian one. Changing ideals have materialised in the creation of a new square.
The future was being built in Keilaniemi, Espoo, 45 years ago: in 1976, a slender tower located on a remote shoreline became the headquarters of what was then Finland’s largest company, Neste. When completed, the 20-storey tower was the tallest building in the country.
Castrén-Jauhiainen-Nuuttila Architects designed the building complex following the car-centred ideals of the time: sat at the base of the tower was a low parking garage, with the main entrance on its roof, which was the first floor of the tower. Cars approached the main entrance along curved ramps.
In 1976, Markku Komonen described in the Finnish Architectural Review how the architecture of the tower built of exposed aggregate concrete and glass was “neo-fascist” and an “environmental crime”, while Keilaniemi was the “principal scene of the adverse side of Espoo’s urban planning”. However, the building sealed the direction of Keilaniemi’s future development: in the following decades, a considerable hub of companies and workplaces sprang up along the shoreline, and the major transport routes in the Helsinki metropolitan area, the Länsiväylä and Kehä I, separated it from the rest of the city, thus forming its own enclave.
The future of Keilaniemi has nevertheless looked different already for some time: the workplace district, squeezed in by traffic routes, is becoming a public transport hub. In 2017, a metro station was completed in Keilaniemi. Two years later, the traffic passing along the Kehä I ring road was pushed into a tunnel, on top of which was built a park deck, connecting the adjacent residential areas of Tapiola and Otsonlahti to Keilaniemi. The end stop of the Raide-Jokeri light rail route, due to be completed in 2024, will also be located in Keilaniemi. Several residential, office and hotel buildings are planned for the area. If the plans materialise, within ten years there will be 6,500 new jobs and 3,000 inhabitants in Keilaniemi.

Keilaniementori Square and pavilions
SARC Architects / Antti-Matti Siikala, Max Hartman, Antti Iskala
MASU Planning / Malin Blomqvist, Sune Oslev, Rune Simonsen, Rosaliina Luminiitty, Elina Kataja
Location Keilaniemi, Espoo
Gross Area 7 850 m2 (square), 1 343 m2 (pavilions)
Completion 2020
More photos and drawings of the project →
THE NESTE TOWER, today known by its main occupant as the Accountor Tower, stands just next to the entrance to the metro station. Until a few years ago, one would have been faced with tens of metres of windowless concrete wall in the parking garage as one ascended from the metro tunnel. Now the top floor of the garage has been demolished, and in its place is a square, Keilaniementori.
On a frosty day in January, metal goalposts and a basketball hoop are sticking up out from a heap of snow alongside the routes now imprinted in the snow. Just visible beneath the snow is a sculpture, a cluster of giant-sized bowling pins captured in the process of falling over. The square is lined by low pavilions: lunch is being served in the café on the other side of the glass wall.
“The starting point was bold. The aim was to create urban space, even though so far there has never been urban space in Keilaniemi. It’s a bit like Gehl’s doctrines,” states landscape architect Malin Blomqvist of the landscape architecture firm MASU Planning, referring to the Danish pioneering urban design consultant. Blomqvist has been responsible for the design of the square and all the exterior spaces on the plot.
So far there has never been urban space in Keilaniemi.
The project surrounding the Accountor Tower is called Keilaniemenranta. Since 2017, the plot has been owned by Regenero, a joint venture between the construction company YIT and the real-estate development company HGR Property Partners. The 1970s office tower, together with its adjacent extension wing completed in 1994, have been refurbished to suit present-day office needs. The extension was also given a glass curtain facade. The aim is to further build on the site an office and hotel tower twice the height of the Accountor Tower, as well as two new residential towers.
With the demolition of the top floor of the parking garage in the middle of the plot, the entrances to the old buildings could be accessed directly from the ground level and the new square. It is both the focus of the business area plan in the direction of the metro station, and one of the most important outdoor spaces of the future Keilaniemi. A couple of stairs and plantation islands separate the square from the sidewalk. Public and private space overlap.
“The aim is to attract people other than just those who work or have dealings in the area – to create meeting places, in a way classic urban events. At the same time, the space can be memorable and vibrant”, states Blomqvist in revealing the starting points for the design of the square.

HIGH-RISE CONSTRUCTION is often criticised for its difficulty in creating a human-scale urban space at the base of the towers. This same problem was encountered in Keilaniemenranta. The project’s main architect, Antti-Matti Siikala from Sarc Architects, came up with the idea of adding two single-storey pavilions, which both demarcate the square and reduce the feeling of scale. On the roof of one of the pavilions is a terrace, with a gently sloping stairs leading to it from around the corner. The new entrances to the parking garage below the deck have been integrated with the pavilions, but most of the floor area is retail space adjacent to the flow of people moving to and from the metro station.
The architecture of the pavilions is simple. Strong horizontal overhanging roof planes accentuate the low height of the buildings. Frameless windows extend from the square’s paving up to the overhang. The corners of the buildings were rounded so that they do not impede movement around the buildings, explains Siikala.
“We didn’t want to create a very strong character for the pavilions, when they already are surrounded by several buildings with a strong identity”, Siikala says.
The square is both the focus of the business area plan, and one of the most important outdoor spaces of the future Keilaniemi.
KEILANIEMI IS a challenging location for a landscape architect: it is surrounded by a lot of traffic, the seafront is exposed and the towers cast long shadows. Malin Blomqvist explains how the orientation of the functions had to be consciously kept in mind the whole time. The chosen design theme was that of the archipelago.
The plantation islands are kind of abstract islands, Blomqvist explains. The selected plants were those best suited for a barren and rocky environment. The stone paving is streaked gneiss, which is also found in the local bedrock.
The square is bordered by glass, concrete and large, well-defined volumes. The aim of the landscape design was to bring warmth to an otherwise stark space. Therefore, a wood-surfaced mound was added to the centre of the square. The playful gesture is more often seen in recent Danish architectural publications than a business park in Espoo. One could guess if it wasn’t a known fact: in addition to Helsinki, the landscape architects also have an office in Copenhagen.
“We wanted to bring tactility, a sense of materiality to the square. Everything is very physically tangible”, states Blomqvist.

The square connects via a series of intermediary spaces to the route along the entire Keilaniemi shoreline and the wider network of recreational routes. The materials and themes used in the square will also later be repeated in other outdoor spaces. In the plan for the shoreline there is a proposal for a sculptural seafront landmark, such as a sauna building, that will attract people even from further away. As Blomqvist envisions it, “It’s a bit like Löyly in Hernesaari in Helsinki”.
The square was completed a year ago. Blomqvist believes that when the surroundings are completed and the traffic arrangements are simplified, the space will improve further. The last time she visited Keilaniemi, there were skateboarders and others hanging out in the square.
On the website of the Keilaniemenranta development project, the future of the plot is “attractive”, “diverse” and “lively”. Time will tell if the generic urban development jargon will become an active district beyond office hours. At the very least, one would like to imagine office workers taking a break in the square, playing hoops before the last meeting of the day or stretching their backs in the climbing frame that will be added later on. Already, the carefully detailed design makes the non-place more of a place. ↙




