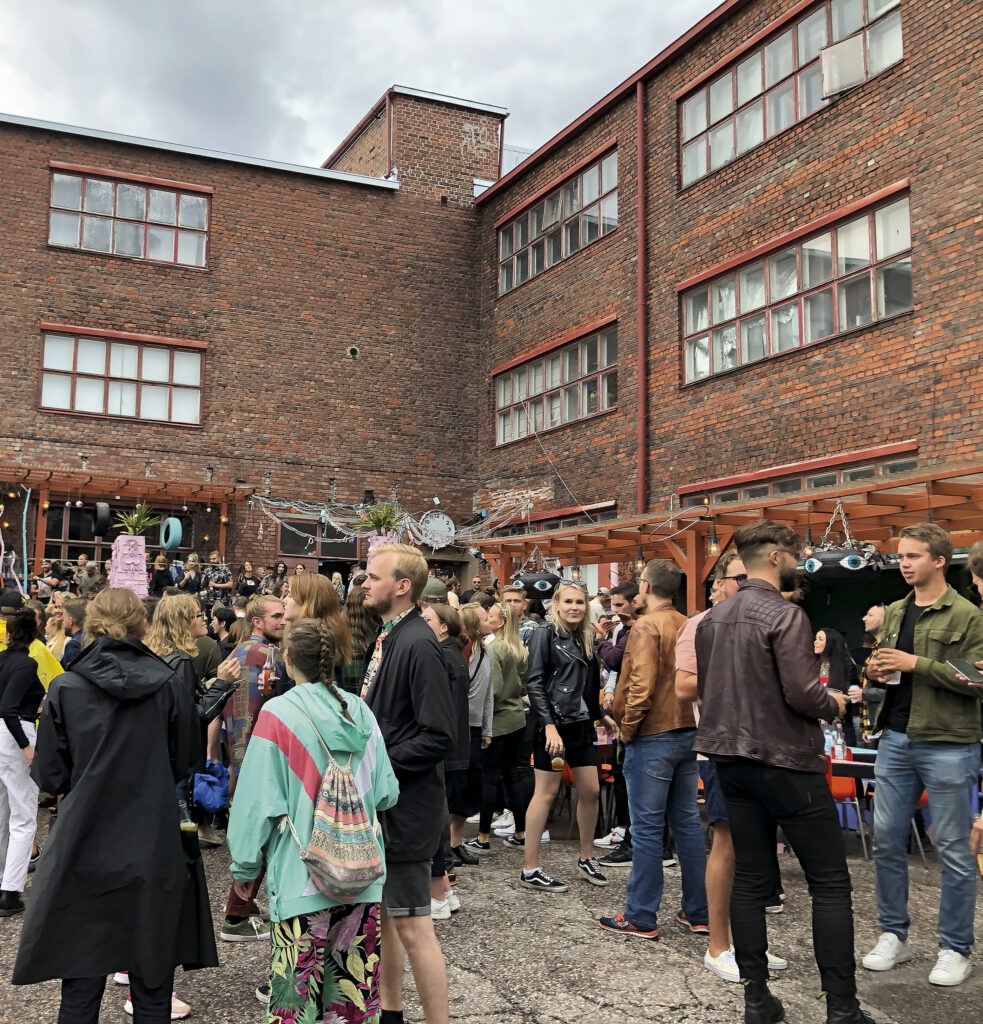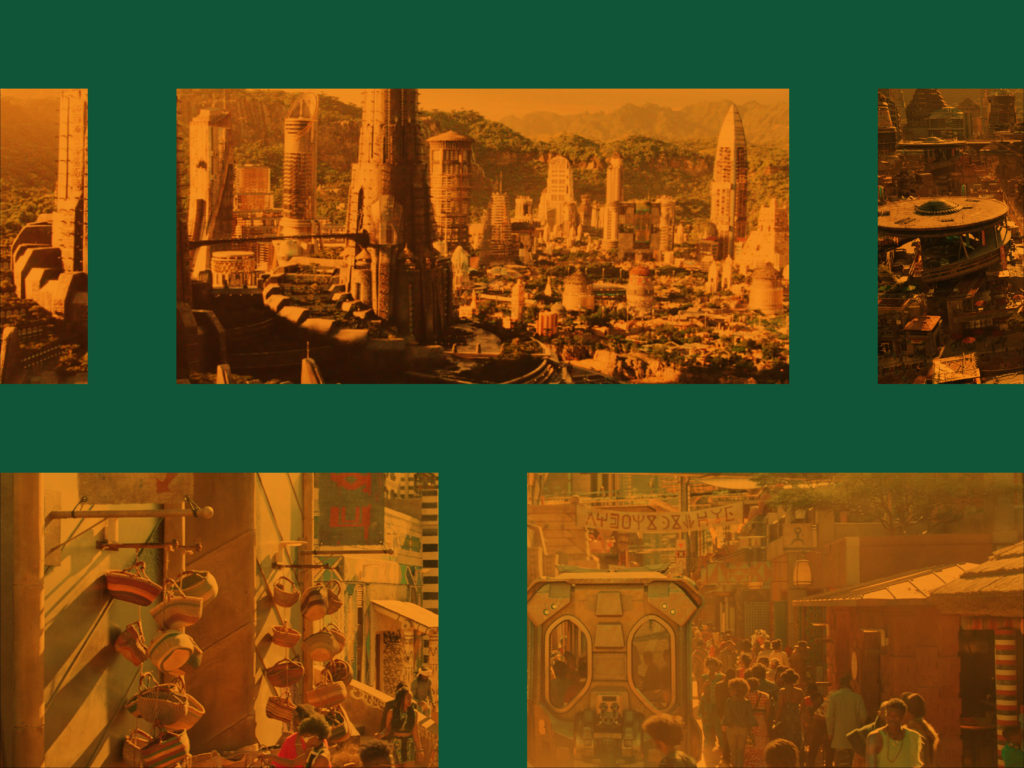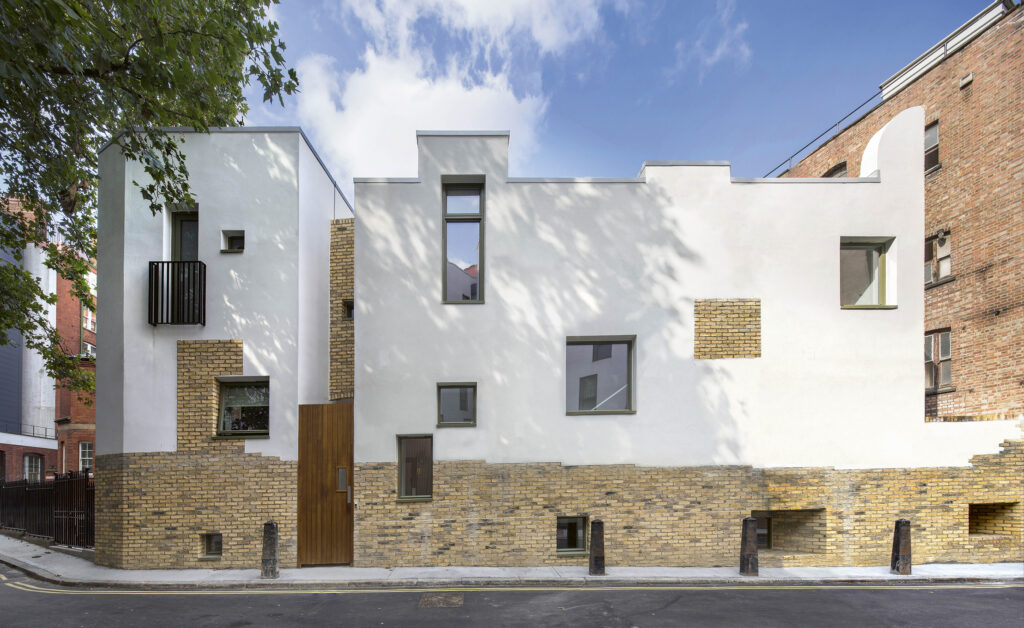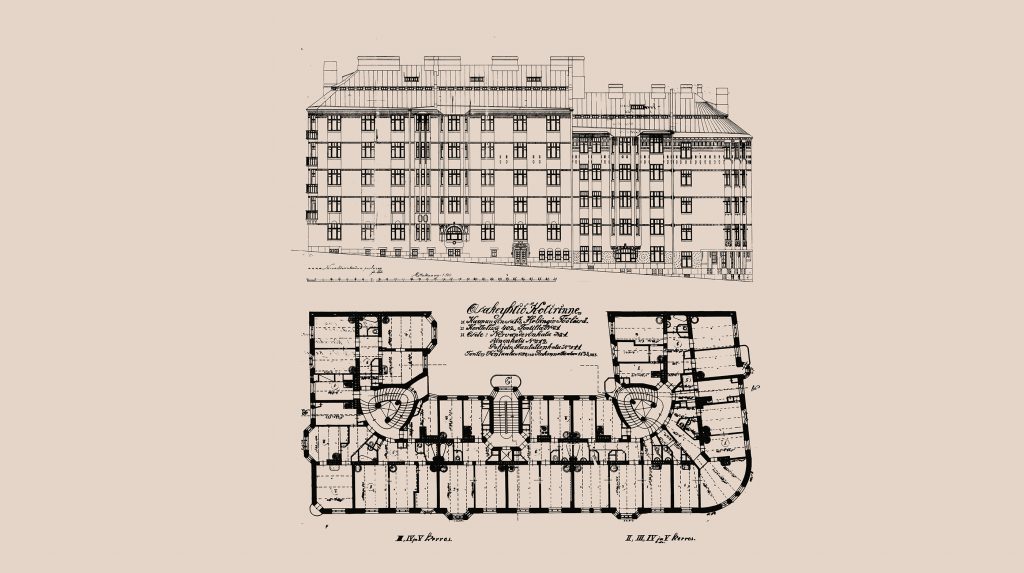Editorial 5/2021: The Dilemma of Continuity
In the early 1950s, Milan-based architect Ernesto Nathan Rogers adopted the concept of continuità, or continuity, to describe the pursuit of a closer relationship between modern architecture and historical traditions. Over the following years, Rogers and his colleagues were busy designing modern commercial and residential buildings for the cities of Italy, borrowing architectural motifs, materials and details from the local traditions. Their contemporaries were quick to condemn the designs as missteps from the highway of modernism, but viewed from today’s perspective, many of the buildings appear to be exceptionally well-resolved adaptations to historical settings.
Infill development has been rapidly filling up our city centres, leading Finnish architects to also reflect on the same questions: How can we preserve the mood of a place, while also introducing new meanings to it? When should a new building consciously retreat into the background, and when should a determined move be made to give it centre stage? Where is the line between the copying and a new interpretation of historical forms and designs? A long-held ideal in Finland has entailed that new elements must always be clearly discernible from the old, but the truth of this assertion has recently begun to be questioned in various connections. Might the time finally be right for the types of synthesis that Rogers originally envisaged in his work?
Of course, methods conceived specifically for infill development in Italian cities cannot be transposed as they are to the Finnish context. In lieu of a harmony evolved over centuries, our urban environment is imprinted with traces of recent societal changes. Should we accept, then, startling collisions of scales, materials and styles in our infill development practices, respecting them as a testament of historical processes? Or would it be more reasonable, after all, to try to correct the mistakes of previous generations and create an illusion of a fabric that seems more resolved and harmonious than it actually is?
When should a new building consciously retreat into the background, and when should a determined move be made to give it centre stage?
The reshaping of familiar places understandably generates heated discussions about the principles of urban development. Lately, the main attention has been on the sites and scale of infill development and the roles of the public and private sectors in it, but the outward appearance of the buildings also elicits mixed views. Features such as gabled roofs, a regular fenestration and arcades, sometimes complemented with archways and decorative textures, have become standard solutions in infill development in recent years. They have not, however, satisfied the proponents of more traditional architecture, clamouring for more direct architectural references to specific historical styles. Any interest in architectural quality is, of course, welcome as such, but the discussion has been plagued with unnecessarily polarised attitudes and an unwillingness to understand the arguments made by the opposing side.
This issue seeks to highlight points of view that we believe will introduce more nuances to the polarised debate. As an introduction to the theme, we organised a round-table discussion with three invited experts to share thoughts on the nostalgia for traditional architecture. In Western and Central Europe, these types of trends have long been a presence in parallel with modernism. In an interview with Zurich-based Mark Ammann and Anne Hangebruch, the two architects describe the ways in which they have reconciled new buildings with their historical environments. A wider stylistic range would, no doubt, also enrich Finnish architecture, but it is not an adequate solution for the more serious problems that the construction industry is facing, namely the quality of housing and construction and ecological sustainability.
The fact that the sustainability perspective is brushed over in stylistic discussions is surprising in the sense that design rooted in tradition would seem to be the most natural fit in projects that utilise traditional, well-tried and sustainable construction methods, such as solid-brick masonry and natural ventilation. Many of the architectural traditionalists, however, appear to content themselves with a mere frosting of historicising exterior motifs laid over a building constructed with contemporary techniques. A new kind of aesthetics can also be born out of the application of circular-economy principles, as Iida Kalakoski and Riina Sirén attest to in their article.
The projects presented in this issue each complement the existing built environment in their own way. In Kuopio, the design of a new extension erected between a National-Romantic museum building and a 1960s’ city library clearly sets it apart from its neighbours. The new Sörnäinen campus of Uniarts Helsinki represents today’s interpretation of a no-nonsense production facility – used for the production of culture. In Imatra, a new substation completes the 1920s power plant milieu with a sensitive touch, and the sculpturesque power line structures do justice to the national landscape of the Imatrankoski Rapids. Infill development is increasingly concentrating on newer buildings whose value often remains unrecognised. One successful example is the Sipoonlahti school, originally completed some ten years ago, which has now been expanded and updated in order to bring it up to current standards. ↙




