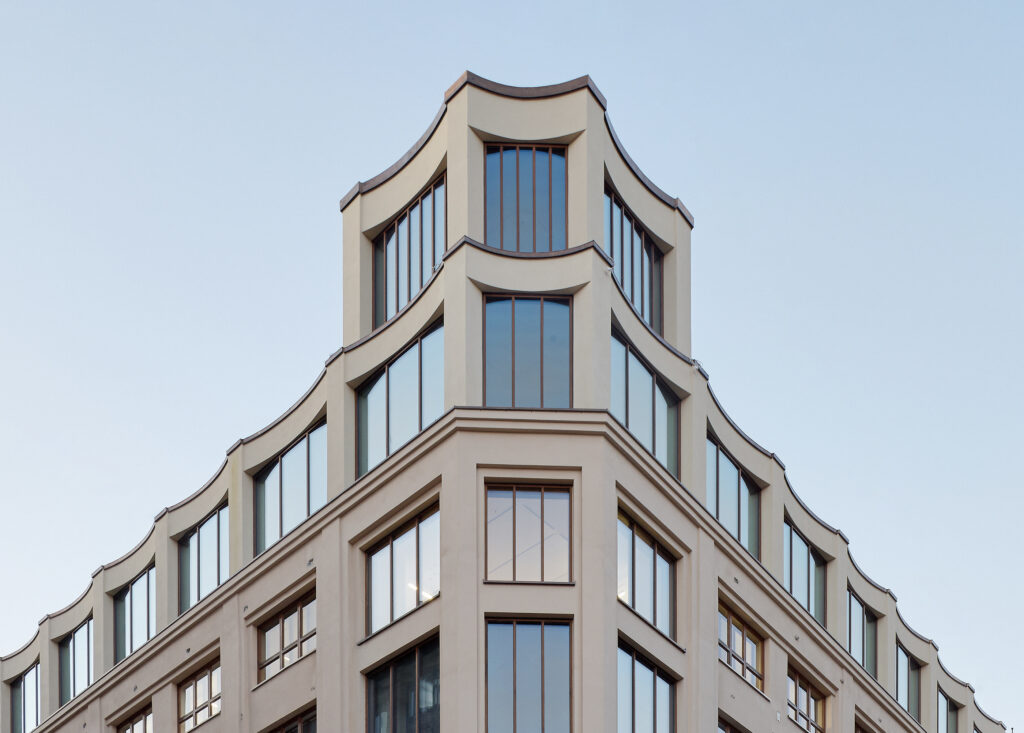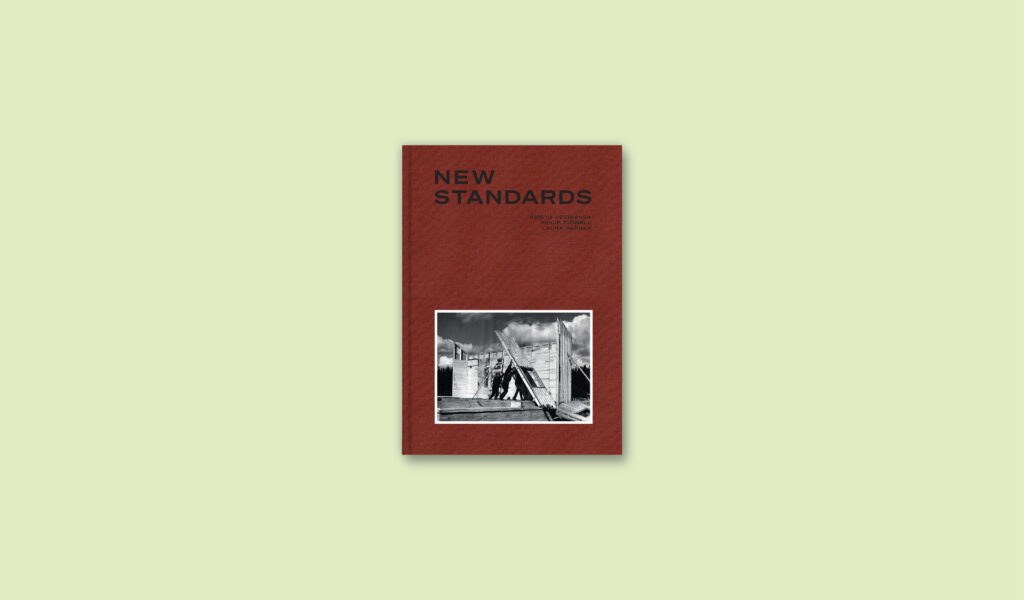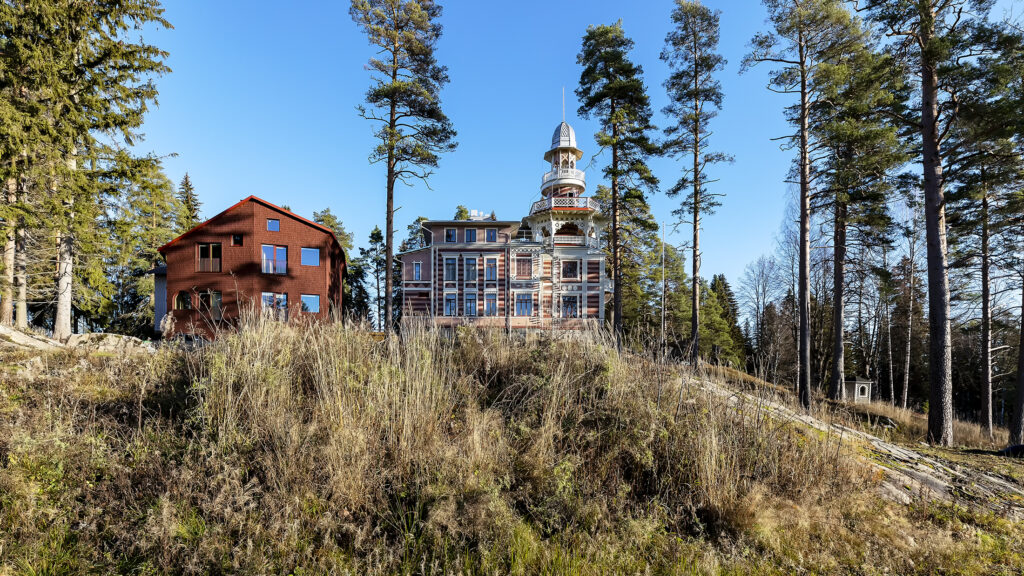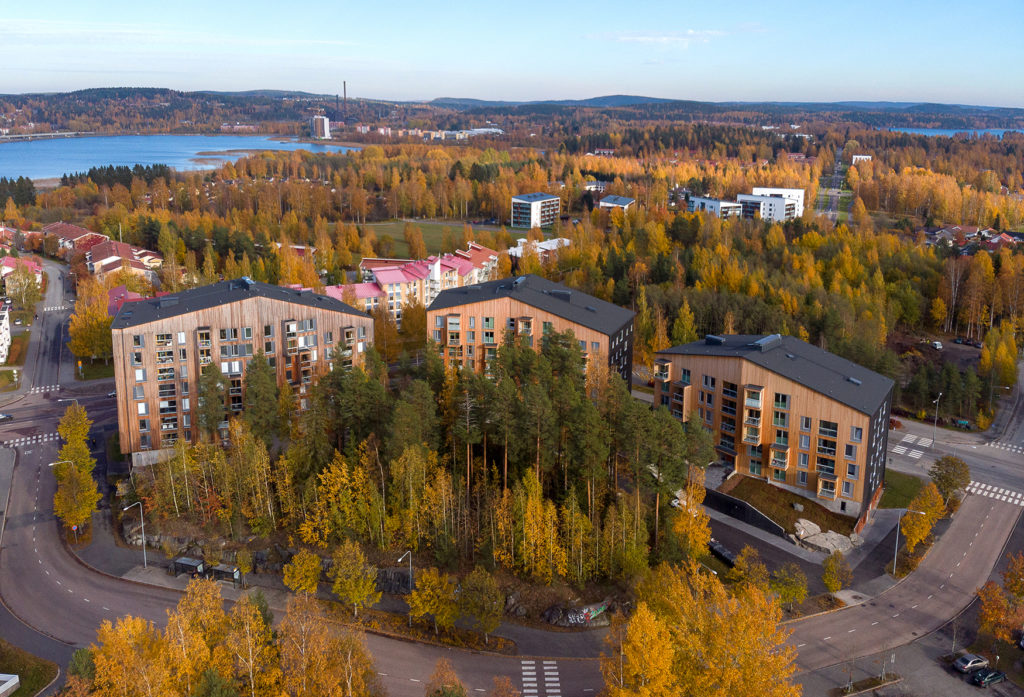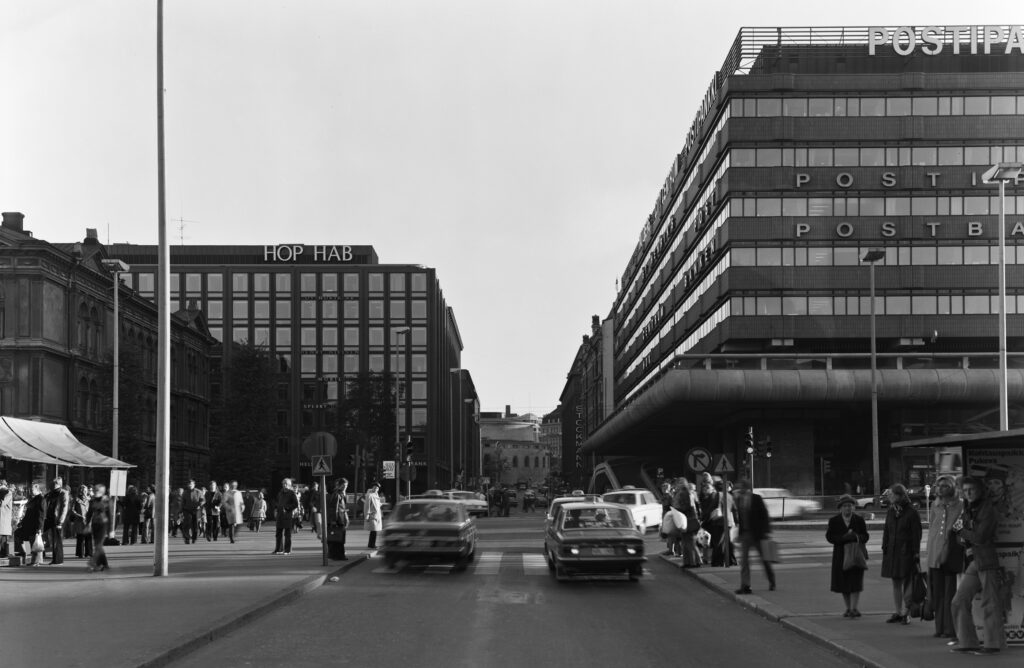New Wooden Grounds

The wooden block in Jätkäsaari, Helsinki, is an example of the new scale of wooden urban building. Since January, the office building has been occupied by the mobile game company Supercell.
Timber construction is gaining popularity so rapidly that records are being broken left and right – the country’s largest log-construction school building here or the tallest timber-construction residential building there. The eight-storey office building recently completed in Helsinki’s Jätkäsaari district currently holds the record for being the largest in Finland when measured in the quantity of wood used.
“Wearing this title was a conscious choice for us. There is a fun trend of dropping superlatives when talking about timber construction at the moment”, architect Selina Anttinen explains with a laugh. The office building was designed by Anttinen Oiva Architects, a firm run by Anttinen herself and partner Vesa Oiva. “The tallest timber-framed office building in Finland, at least to my knowledge, is currently planned in Espoo”, says Oiva.
The office building in Jätkäsaari is actually a part of an entire timber-construction city block, Wood City. In January 2021, the building welcomed Supercell, one of the highest-grossing mobile game developers in the world. Neighbouring the new Supercell headquarters are two apartment buildings developed by the City of Helsinki housing production company ATT, and tenants have been living in the close to a hundred new homes for two years now. One side of the city block is occupied by a three-storey parking facility with a roof-top playground, and a hotel is being planned for the so far vacant corner.
Anttinen Oiva Architects was selected to design the block through an invited competition held in 2012. Another record to go in with all the superlatives is the fact that this was the very first design competition for an entire city block with the requirement of utilising timber construction, or, specifically, Stora Enso’s wood construction products. Stora Enso organised the competition in cooperation with the construction company SRV and the City of Helsinki. Building regulations had just been amended to allow the construction of timber-framed buildings exceeding four storeys in height, and the aim was, according to the competition programme, to promote interest in and the desirability of wood in office construction internationally.

Wood City Supercell
Anttinen Oiva Architects / Selina Anttinen, Vesa Oiva, Teemu Halme
Location Jätkäsaarenlaituri 1, Helsinki
Gross area 13 000 m2
Completion 2021
More photos and drawings of the project →
At the beginning of the project, the architects had never designed anything bigger than a low-rise residential building from wood, but the material did not pose any significant problems. “In any project, you always need to do your research and learn new things, so it was not that difficult to catch up on the ins and outs of timber structures”, Oiva relates.
Instead, more hours were spent on figuring out how to incorporate the new block into its surroundings. Wood City is located between the districts of Ruoholahti and Jätkäsaari, at a node of large traffic routes. Among other traffic, Tallinn-bound trucks thunder along next to the block. Wood City is the first block that a visitor sees when arriving in Jätkäsaari. At the beginning of the design work, the new city district had only been under construction for a couple of years, meaning that there were no neighbouring buildings to speak of that could have provided support for the design.
“A type of building that could have been applied here simply did not exist”, Oiva explains. However, the dense closed block plan did define the basic principles for the buildings in Jätkäsaari: an open street-level floor, a calm middle and a lively roof-top level. The architects wanted to apply these in Wood City as well.
“We had a feeling that the area would become quite busy and would consist of rather small units, which is why we set out to introduce an element of calmness”, Anttinen recounts.
“The idea is for the identity of the hotel and office building to reveal itself gradually as you move closer to the buildings. The block does not need to be an explanation mark in the cityscape, as there are also more subtle approaches to accomplishing the desired effect”, says Vesa Oiva.
Anttinen Oiva Architects’ block plan combines features from an open and a closed block. All of the building plans are irregular pentagons, and varied aspects and views open up between the buildings thanks to the bevelled shapes and diagonal lines. Narrow windows and the gradually greying wood panelling give the office building a striped countenance that, when regarded from a distance, looks like it contains only two materials.
“A type of building that could have been applied here simply did not exist.”
At the competition stage, an information, exhibition and education space related to the use of wood as a material was planned for the ground floor of the office building. The remaining seven floors were to be rented out as offices.
It was up to the architects to imagine a space in which it would be natural to showcase knowledge about wood. This resulted in the cave-like, undulating wood ceiling of the ground floor. The window circling the building mimics the dips and rises of the same cave system.
In 2016, Supercell, in need of more space, decided to rent the building as their new headquarters, and two years later bought the entire building. “Even though the geometry and mood of the lobby came about from a different original brief, it coincided with the experience that Supercell wished to evoke for people entering the building. It could be that the location was the deciding factor, but the design of the lobby may also have played a role in Supercell’s decision to move into this particular building”, Oiva contemplates.
The frame of the ground floor, as well as the stairwells and lift shafts have been cast in concrete because achieving a sufficient stiffness in the structures would otherwise have been difficult on a windy seafront. From the second level upwards, the material of the frame is wood. The loadbearing wood columns have been left visible, instilling a rhythm to the office floors. In addition, plenty of wood has been used in the finishes and fixed furnishings.

Despite the fact that a timber-construction block the size of Wood City has never been built in Finland before, Pekka Heikkinen, Professor of Practice in wood architecture at Aalto University, sees wood as a natural choice of material in large-scale construction as well. The only thing requiring special consideration is the naturally small, log-sized scale of the material itself. “In the first ‘new-generation’ multistorey timber-frame building in Viikki, for example, the facade was divided into quite small parts. Contemporary use of wood requires a new kind of aesthetics, and this is precisely what has been discovered in Wood City: an idiosyncratic element engrained in the contemporary wooden elements.”
Heikkinen served as one of the jurors in the Wood City design competition. The winner stood out from among proposals with more elaborate designs.
“The entry by Anttinen and Oiva Architects offered by far the most clean-lined approach. Subtle gestures had been successfully applied to arrive at a fascinating solution. The select few key points are visible also in the completed.”
For Heikkinen, the aesthetics and engineering of a building are essentially interlinked – the same goes with sustainability and simplicity. With a facade that incorporates several materials and corners also come possibly problematic points in the structure. “A popular argument has been that architectural diversity makes cities and buildings interesting, but if you look at Töölö, for example, you find that the whole can be interesting even if the individual building is simple, even a bit underwhelming.”
“The first order of the day was them letting us know that a lot of changes would need to be made.“
To date, Wood City’s nine-year journey has seen a variety of changes. For instance, several different structural solutions were studied during the project before LVL (laminated veneer lumber) beams, columns and slabs were chosen for the office building.
The office building was originally designed to offer generic rentable space that would be easy to divide into sections of various sizes. Once Supercell purchased the building, it was possible to tailor the spaces more specifically to meet their needs. “The first order of the day was them letting us know that a lot of changes would need to be made”, Project Architect Teemu Halme recounts.
The gaming company wanted to make sure that they could remain in the building for as long as possible and be able to make swift modifications to the spaces, when necessary. “They felt that every column was an hindrance to possible modifications. Once they jumped on board, approximately half of the columns were nixed.”
The room programme was also revised. Global companies compete for employees by offering solutions that increase job satisfaction, and one asset in this game is the daycare facility for Supercell employees’ children on the ground floor. The top floor ended up with a cafeteria and multipurpose space, which inspired the architects to reintroduce the oval window that had been planned for the top level during the competition stage.
The interior design was commissioned from the American architecture firm Firm 151 that has also designed other Supercell offices. At one point, the American architects and Supercell representatives wanted to revise the floor plans. “We took a timeout and spent three months redesigning the office levels while concrete was already being poured on site”, Halme reminisces. “The completion date was not postponed, however.”
Despite the many revisions, the building looks almost exactly as it did in the illustrations from 2012. “Looking at the finished building now, I realise that the competition-stage ideas have only been further crystallised and refined”, Vesa Oiva contemplates.

As the client and the owner of the future building, Supercell wanted to be closely involved in the construction process. The company designs games in non-hierarchical, independent teams, and the same approach was also applied to the construction site.
The objective was to create the “best working conditions in the world” for Supercell employees. SRV Business Development Director Antti Aaltonen explains that this was resolved by redefining some of the customary site practices: “We came to the conclusion that we can best achieve the goals if we, first of all, consider the people doing the work.”
The turnover of workers is typically high on construction sites, but here we wanted to have them committed to seeing the project through. A Supercell representative participated in the mock-up inspections on site, which allowed the builders to receive feedback directly from the future user. “Several people who had worked in construction for a long time told us that this was the first time they had ever had that opportunity.”
Every Friday, Supercell representatives, the architects and the contractors met on site to discuss acute matters and desired changes. “We all felt that we were making a building that would truly meet Supercell’s needs. There was a direct connection between the designing table and the implementation”, says Teemu Halme.
Antti Aaltonen believes that having the owner of the building come from outside the construction industry was beneficial. “Supercell was not burdened with the traditional role of a developer – that is to say that there was no premise of not trusting the builders”, he reckons.
“The architecture of Wood City has not changed but that we have justified the solutions in a way that they meet the standards and regulations.“
Over the nine years of planning, designing and building, the regulations concerning timber construction have changed many times over. How has this impacted Wood City?
“I would switch that idea around and argue that the architecture of Wood City has not changed but that we have justified the solutions from the perspective of fire safety and material technology in a way that they meet the standards and regulations”, Teemu Halme says. The architects believe that Wood City can serve as an example to speed up the building of future timber-construction projects and the updating of regulations.
“While the Supercell headquarters is a building tailored for a specific company, the idea was that the frame system consisting of columns, beams and tee slabs could also be utilised on a wider scale.”
Due to the pandemic, Supercell has not fully moved in, and the functionality of the building at full capacity remains to be tested. In the meantime, the architects are finishing the designs for the hotel to complete the Wood City block while also working on another few wood projects. The collaboration with Stora Enso continues on the other side of central Helsinki, at Katajanokka, where Anttinen Oiva Architects is designing a timber-construction head office for Stora Enso themselves.
“At Katajanokka, we get to figure out a way to produce even more expressive and understated wood architecture.” ↙
