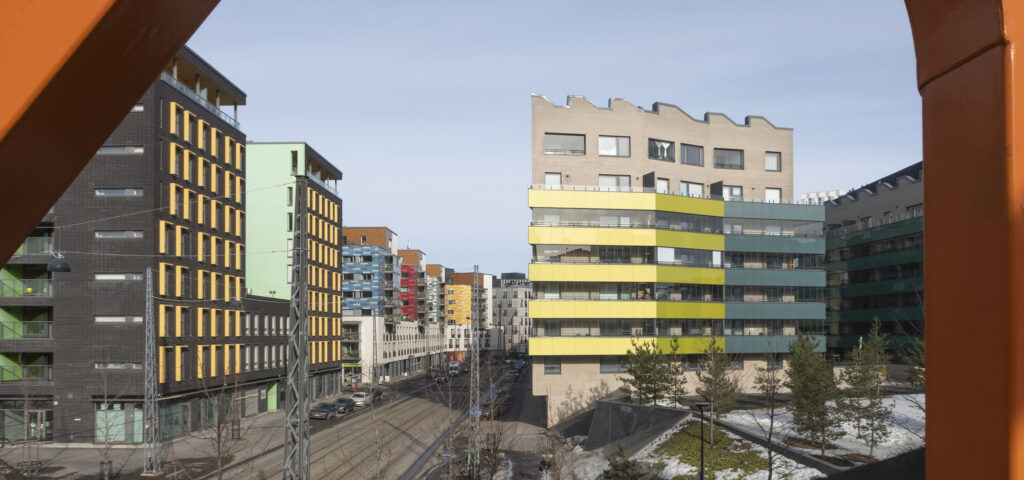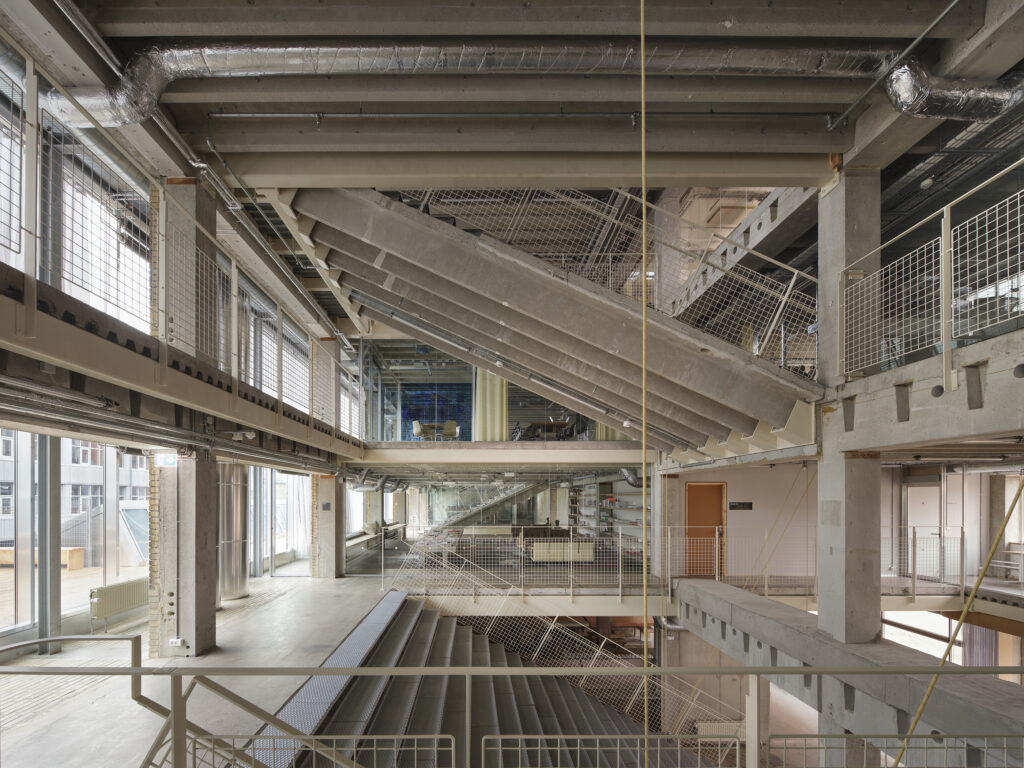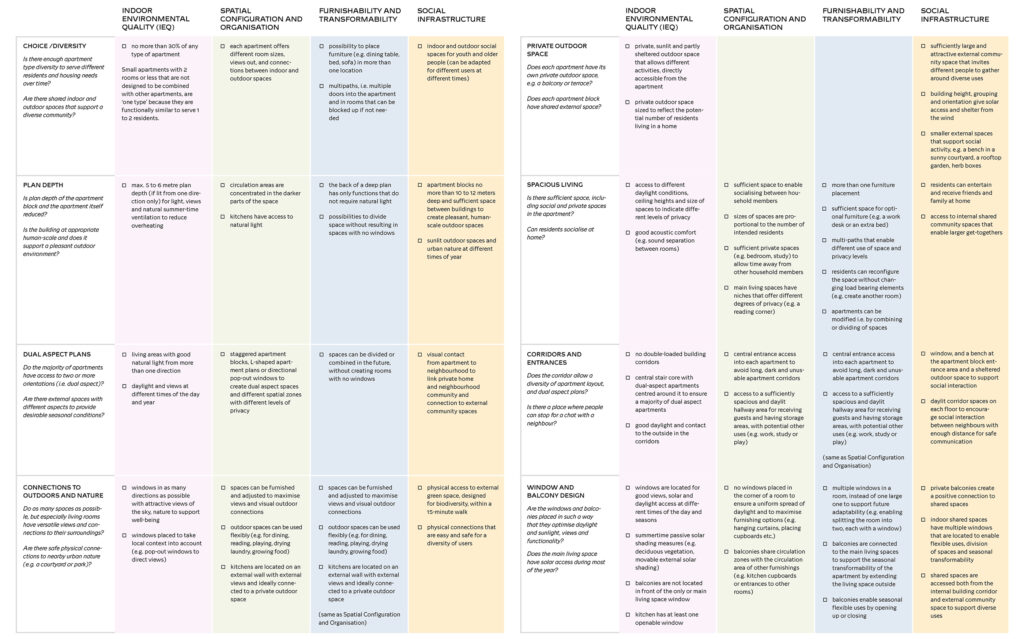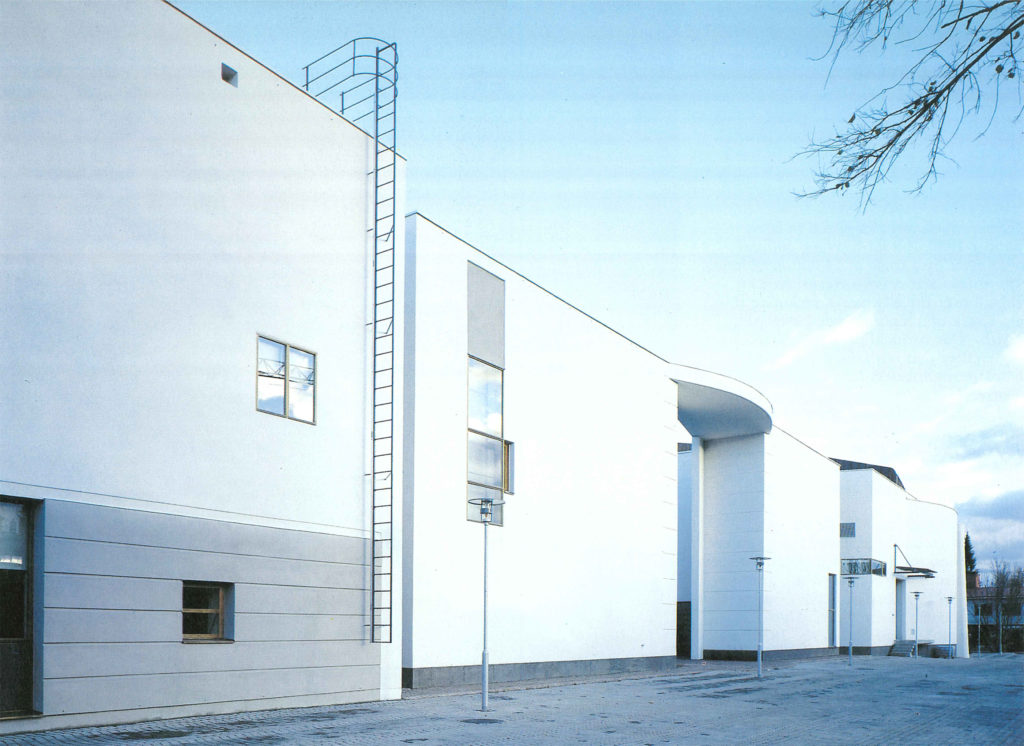Editorial 2/2021: Time and Matter
The drive for carbon-neutral construction has elevated materials to an increasingly central role in architecture. In the future, each construction project in Finland should be subject to a low-carbon calculation, a key part of which is the amount of carbon dioxide needed to produce the materials. In this comparison, concrete and steel – the cornerstones of Modernist architecture – have fared poorly compared with wood, earth and other natural materials. Another key metric is the expected lifespan of the building. The lifespan of many buildings constructed in recent decades has remained disproportionately short, which has raised doubts more broadly about the rationale of modern building technology. Particular attention has been paid to multi-layered structures, which have dominated construction in Finland since the 1960s. They seem to require a complete renewal after 50 years at the latest – unless it is more economical to demolish the entire building and to replace it with a new one. From the perspective of sustainable construction, neither solution seems particularly sensible.
The seemingly absurd situation has led many architects in recent years to explore the possibilities of monomaterial structures. Solutions have been sought in technologies forgotten in the process of modernization, such as log or brick walls, as well as in new material innovations – or by creatively combining these. Monomaterial structures have been the mainstream in student projects for years, but the regulations favouring multi-layered structures, established practices, and often also the higher costs still hinder practical implementations. Despite this, some pilot building projects have already been realized.
As Elina Koivisto writes in her article, there are currently many stakeholders in the field of monomaterial construction, and a consensus has not been reached even on the definition of the concept. What would be more important, to draw as many different options as possible to the market or to decide in advance on the common criteria? The problem of purism also intertwines with the question of what the exterior of a building with a monomaterial structure should look like. Should the architecture make every possible effort to break free from the aesthetics of multi-layered structures and find its own means of expression from the new material properties? Or should the load-bearing structure be seen as merely a carbon store that can then be dressed to suit the environment or the architect’s vision? And how do those new buildings whose massive-looking brick walls are in fact just a thin shell covering a conventional multi-layered structure fit into this equation?
In the debate on the carbon footprint of construction, there is a danger that architecture will be reduced to a mathematical formula.
In the debate on the carbon footprint of construction, there is a danger that architecture will be reduced to a mathematical formula, where the calculations of the tonnes of carbon dioxide will overshadow all other aspects. It is here, paradoxically, that we approach the rationalist way of thinking that largely caused the problems we are now trying to solve. The claim made by the director of the Bauhaus, Hannes Meyer, in 1928, that architecture – and all other products in the world – can be expressed by the formula “function x economy” provides a cautionary reminder. In retrospect, fortunately, this attitude did not prevent Meyer and his kindred spirits from designing appealing buildings – in architecture, theory and practice often take separate paths.
In this issue of the Finnish Architectural Review, materiality is examined from a broader perspective through the work of Indian architect Bijoy Jain, who this year was awarded the Alvar Aalto Medal. In the interview, he emphasizes the meanings conveyed through the sense of touch and, on the other hand, the role of the building as one of the intermediate stages in the circulation of materials. Jain’s work is also excellent proof that evocative architecture is both place-based and universal. The themes of locality and universality are also addressed in this issue from other geographical and cultural perspectives. From the Finnish point of view, the effects of global climate change on the Arctic region and the living conditions in the local communities there, are particularly important. Finnish architects could have much more to offer to solve the problems caused by them.
Materiality is also eminently featured in the project presentations. The buildings differ in scale, purpose and location, but the identity of each of them is created through the materials, be it a massive structural system or tactile surface textures. ↙




