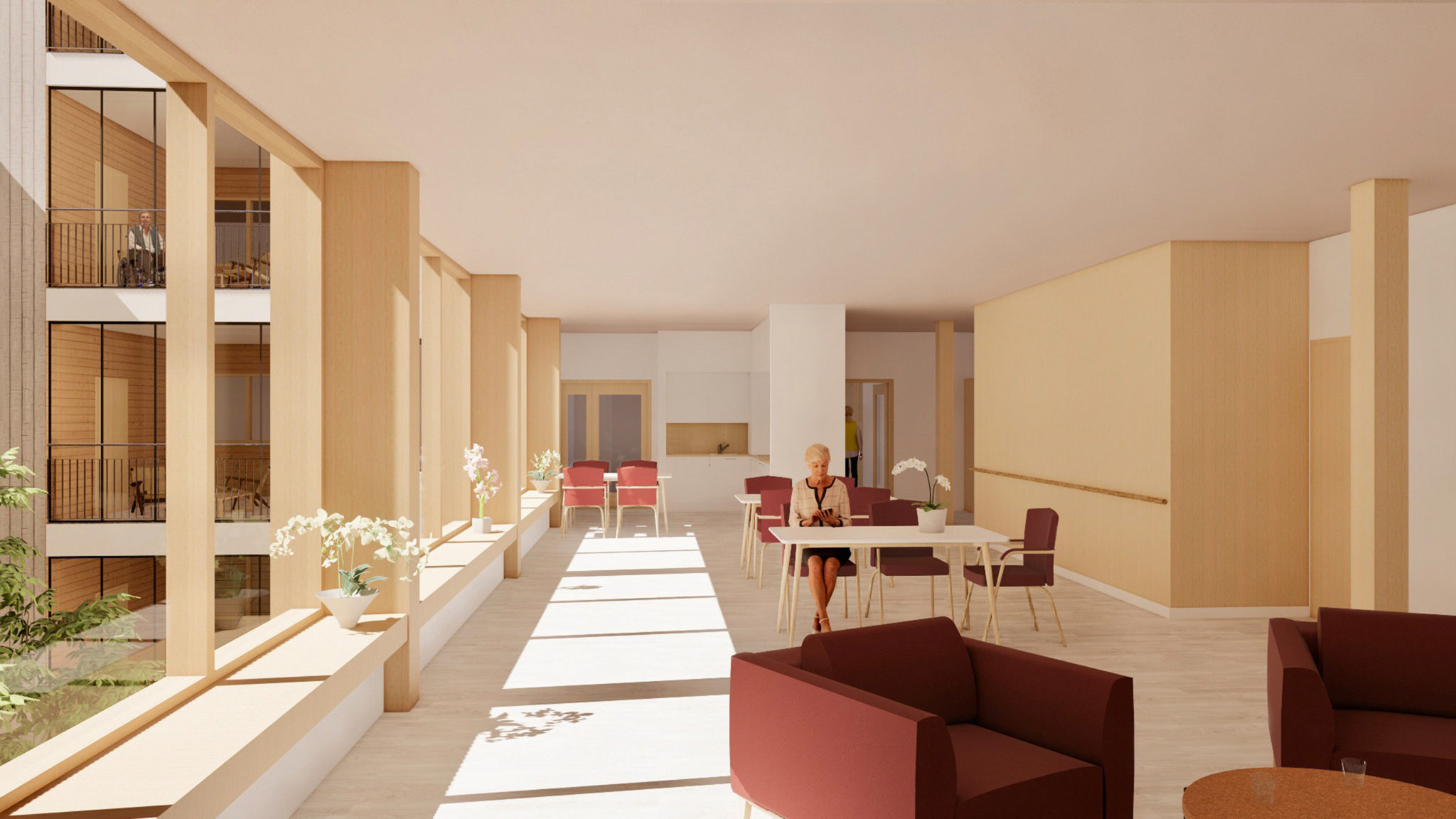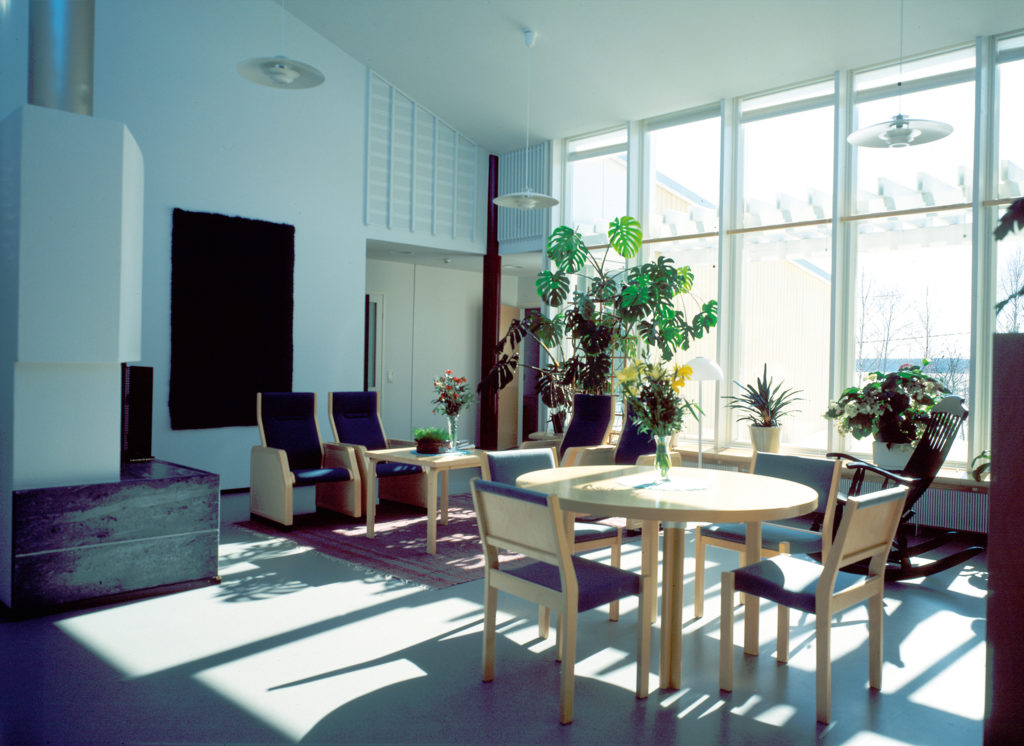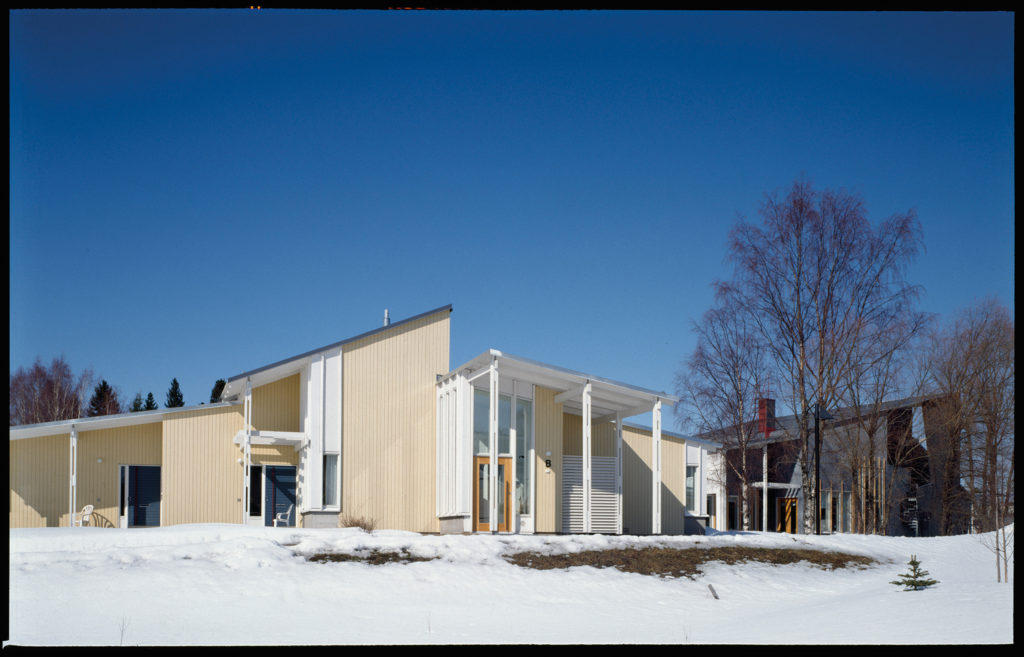On the Drawing Board: Freedom versus Safety

The restrictions and demand for social isolation during the Covid-19 pandemic provide a deeper perspective for a designer as regards the special needs of nursing home residents, say Kirsti Sivén and Asko Takala.
In the series “On the Drawing Board”, we ask architects to share their thoughts related to ongoing projects.
March 2020. We isolate ourselves away from the outside world and carry out remote work at home. We eat takeaway food and when going for a walk, we avoid passers-by on the street. On the drawing board, we have a large senior centre to be designed for the Koskela Hospital area in Helsinki. In addition to a service centre, it will have more than 200 residents who need caring around the clock. This is not about a community of independent and active pensioners, but residents who have so many mobility and sensory restrictions, as well as memory disorders, that they are unable to cope at their homes, even though they would be assisted by the home-help services. An old people’s home has been replaced with a lively concept of a senior centre, and institutional care has become assisted sheltered housing. All the same, these are people whose possibilities of deciding on their privacy and freedom of movement have decreased.
The conflicting aspects of freedom and safety pose a problem that has already been tackled in the design of everyday environments for those with a memory disorder long before the pandemic. An environment which looks familiar and is easy to use, which activates the memory and senses and in which the resident can move freely but safely, has been a guideline for the design of nursing homes for a long time, but the pandemic has made it more topical: forced loneliness and isolation have the greatest effect on the weakest and most fragile people. Regardless of ideals, nursing homes have often been designed pseudo-efficiently, by locating the residents’ rooms that “guarantee privacy” side by side along a corridor, in the same manner as at hotels, hospitals and prisons. The necessary shared facilities are usually located at the ends of the corridors, in “peaceful locations”.
Forced loneliness and isolation have the greatest effect on the weakest and most fragile people.

The basic unit of nursing homes is a group home for 6–8 residents. It is like a shared flat where the residents are not allowed to choose their flatmates. Still, the freedom of choosing between privacy and communality is also a fundamental right for nursing home residents. The private space of residents – their rooms – should be in a suitable proportion to the shared recreational and meal facilities of the group home in such a way that residents are able to observe events taking place in the shared facilities from their own doors and then decide whether they want to join or withdraw to their rooms.
The design of the Koskela senior centre took us 30 years back in time, when a large change took place in nursing homes. The first nursing home designed by our office was completed in Juva in 1991. The building, which was based on the first prize in an invited competition, was a study of the boundaries between privacy and communality in a group home. A nursing home is a village, we declared, and grouped the residents’ rooms around a centrally located living room and kitchen in such a way that all rooms were connected to the shared facilities via a porch-like door recess. We hoped a door from each room directly to the yard would provide residents, even those whose health was poor, with a chance to enjoy the open air and visits by their relatives. The yard doors have never been used very actively, as it would have required a wider fenced yard area. However, during the pandemic, the yard doors may provide an opportunity for residents to meet their loved ones outside, and, if necessary, an opportunity to isolate an individual room.

A selection of senior centre designs by Kirsti Sivén & Asko Takala Architects: (above) Juvakoti, Juva, 1991; (left)
Kauklahti’s Life and Living Centre for Senior Citizens, Espoo, 2012; (right) Koskela Senior Centre, reference plan, Helsinki, 2020
1990-luvulta alkaen tehokkuusvaatimukset ovat lisääntyneet ja hoivakotien koot kasvaneet merkittävästi, mikä on tietysti luonnollista kaupunkimaisissa ympäristöissä. Yksittäisen ryhmäkodin tavoitekoko ei ole vuosien kuluessa muuttunut, mutta henkilökuntamitoitus edellyttää nyt useampien ryhmäkotien yhdistämistä suuremmiksi toimintayksiköiksi, jotka jakavat henkilöresursseja ja aputiloja.
From the 1990s onwards, efficiency demands have increased and the sizes of nursing homes have grown significantly, which is also natural in urban environments. Over the course of years, the target size of an individual group home has not changed, but due to the current personnel dimensioning requirements, two or more group homes are combined into larger units that have shared personnel resources and auxiliary facilities.
In the Koskela senior centre, the basic unit of housing is a quartet of four group homes, i.e. 28 residents. At the beginning of the project, it was regarded as ideal from the perspective of the use of personnel resources that two quartets would be located on the same level, side by side, in such a way that two night nurses would be able to cooperate. However, we ended up designing two separate quartet towers that are only connected to each other via the lowest floor and the basement. This reduced the gross area, shortened the routes used by night nurses, as well as facilitated the fulfilment of the fire safety regulations, as the local detailed plan required a timber-framed building.
Also at Koskela, the group home consists of residents’ rooms that are grouped around a shared kitchen and living room. Moving from one space to another is easy, the distances are short and they can quickly be perceived by new residents. Bedridden residents may also, if they want, listen to the voices from the recreational facilities. Residents may participate in cooking and taking care of their clothes, according to their own abilities and if allowed by personnel resources.
Spatial solutions can facilitate the participation of residents’ relatives in their daily life and festive occasions. When residents are accompanied by their relatives who could possibly assist them in eating, personnel have more time to spend with the other residents. The quartet design of Koskela is also practical in case of isolation: each group home can be accessed without passing through other group homes, the connection from the lobby to the group home is clear and close to the group home, and there are small spaces where residents can meet their relatives and have coffee with them safely.
Nursing homes must be easy to use, physically accessible, and provide gentle conditions and multisensory experiences for their residents.


Nursing homes must be easy to use, they must provide gentle conditions and multisensory experiences for their residents, and they must be physically accessible. These are qualities that good architecture can bring to individual group homes. Still, the views from the dwellings, the opportunities of accessing the open air and the connections between a group home and external services are strongly dependent on the location and construction efficiency. However, there is a risk that evergrowing group homes may begin to feel like an institution. The service and distribution logistics of a group home should function as efficiently as at a hospital, and, simultaneously, it should be pleasant for the residents to move about, and it must be possible to regulate their movement safely during the pandemic. Nursing homes are supported by tax revenue and their construction is, as a result, regulated. Consequently, the available resources and efficiency objectives derive from the values of society at the time. Reasonably-sized units provide the residents with a clear environment to move about, a relation to nature and a socially safe living community. We must have the means and will for it. ↙
KIRSTI SIVÉN and ASKO TAKALA work as architects in their own firm.