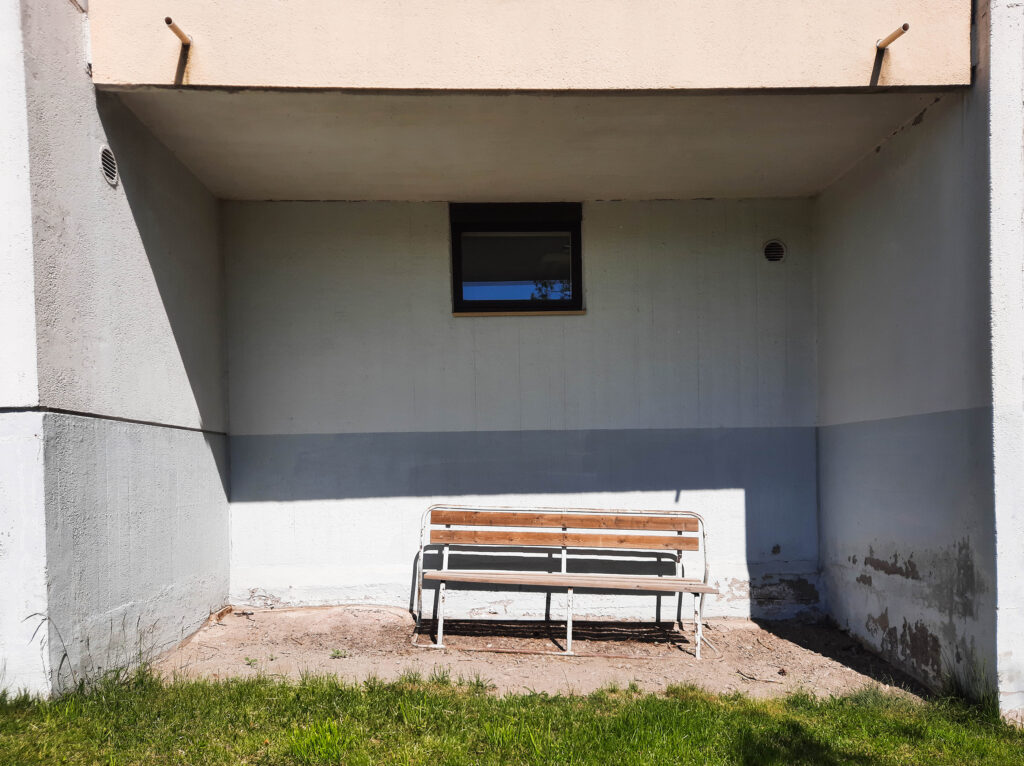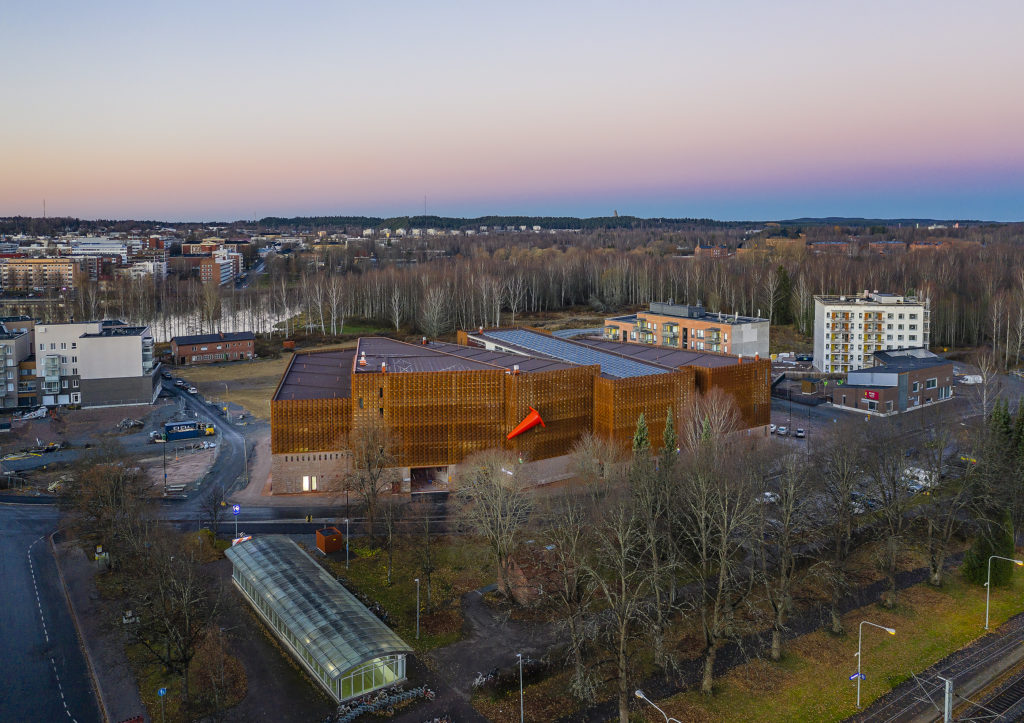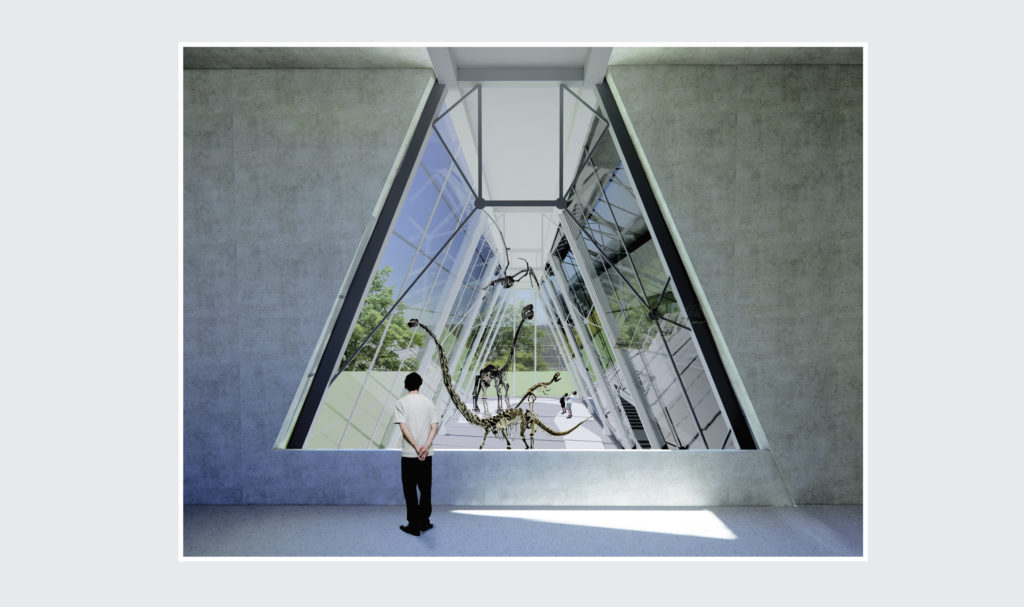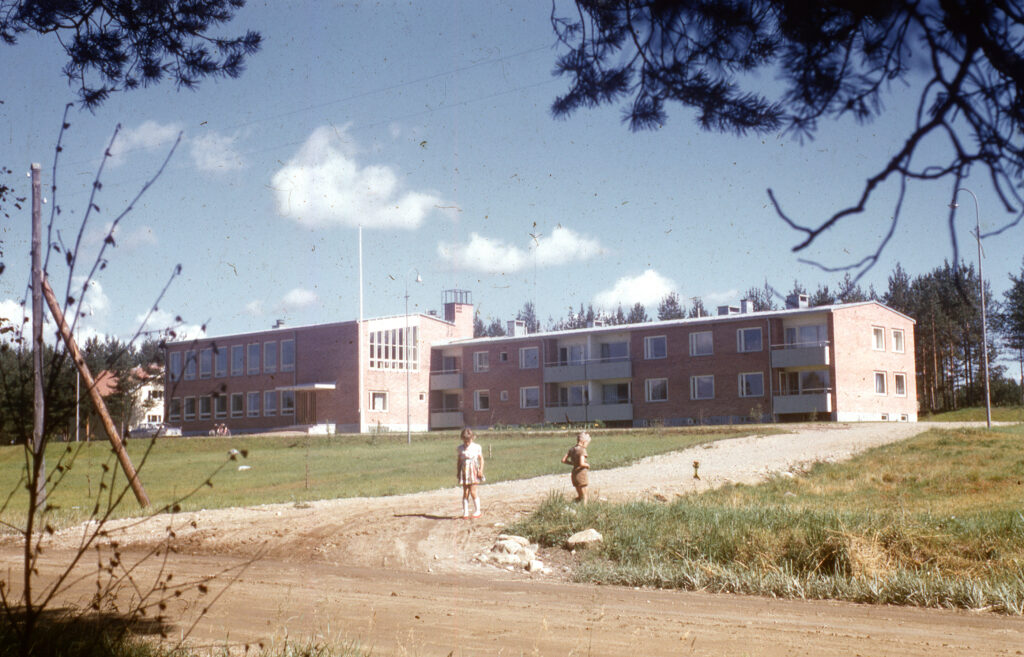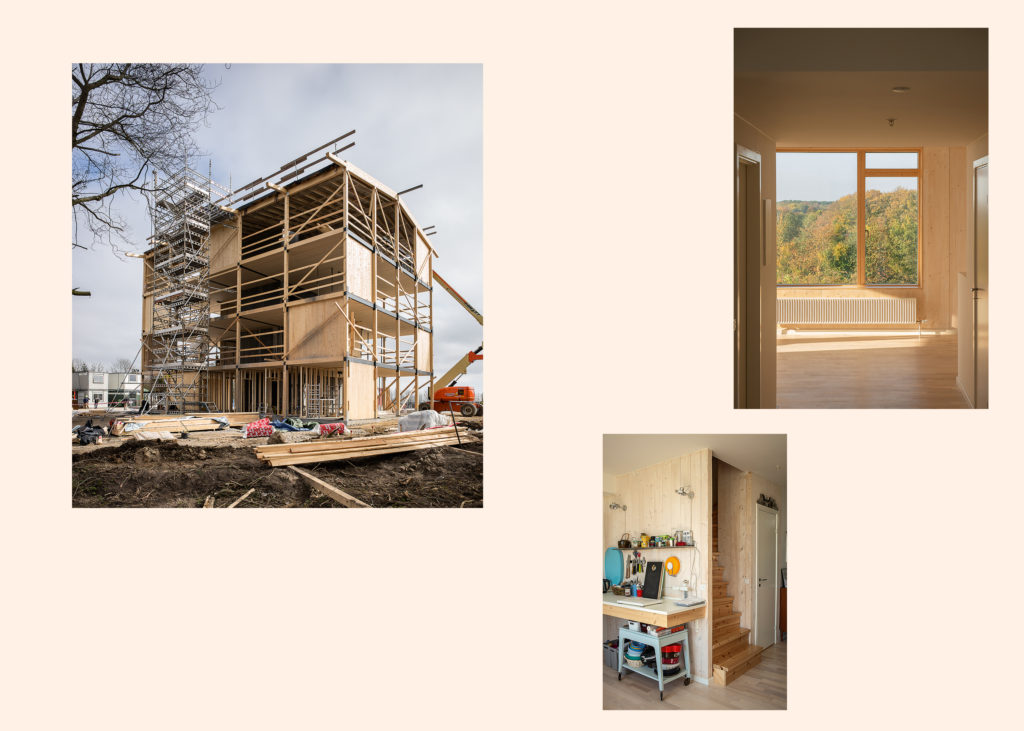An Everyday Landmark
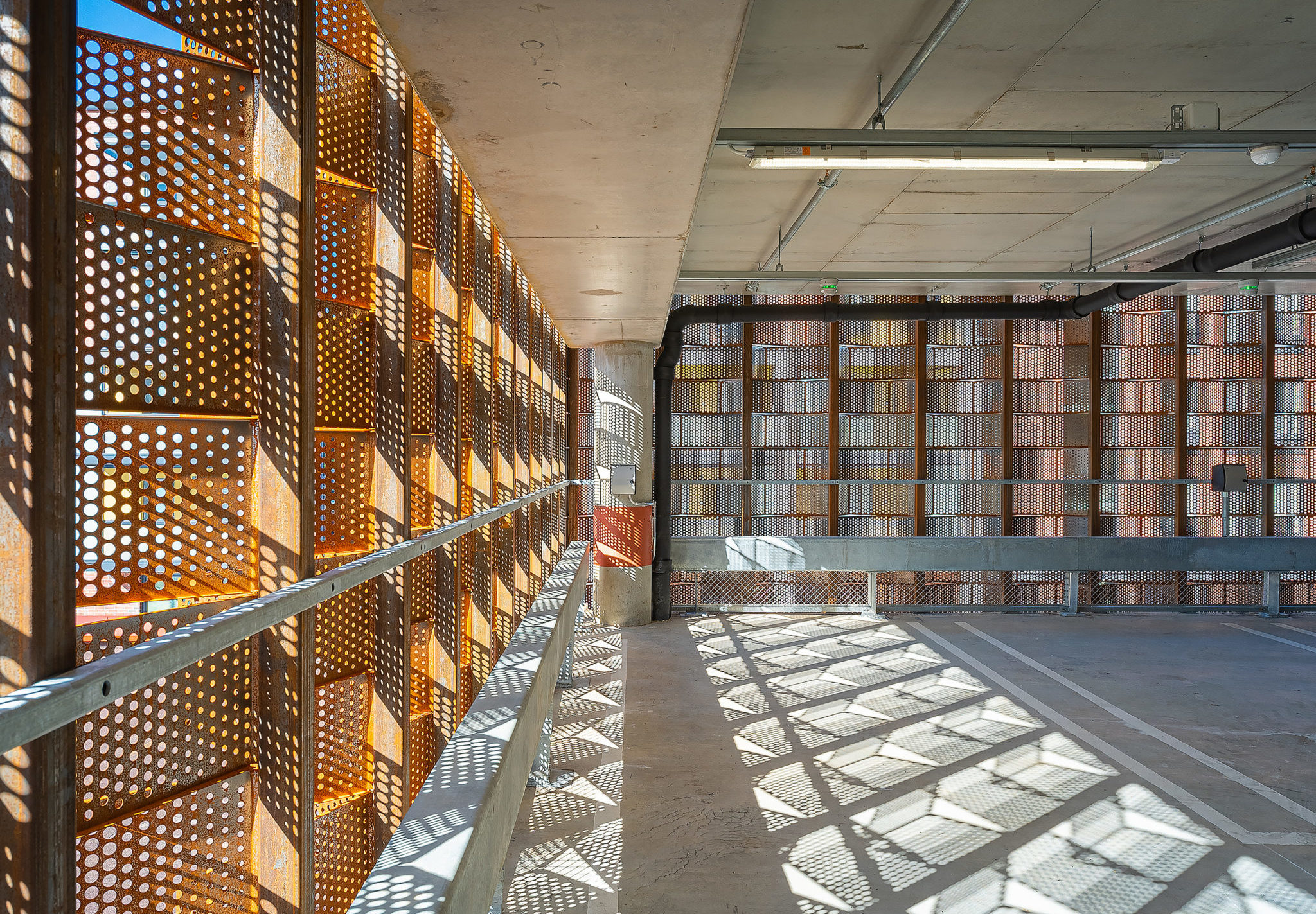
The Pööli parking and service facility, built adjacent to Hämeenlinna railway station, offers car-parking space for commuters and residents of the area. The retail space on the ground floor is currently in use as an employment office.
Architect VESA HUMALISTO, how did the project for the Pööli parking and service facility come about?
The urban planning of the area around the railway station has a long history. Our office won the invitational architectural competition organized by the City of Hämeenlinna for the design of a residential area, on the basis of which the town plan was completed in 2016. The parking garage was part of a reference plan made by our office and provides residential parking and park-and-ride facilities in the area. Hämeenlinnan Pysäköinti is the city’s servicing company, which put out tenders for the design of the building based on the objectives of the city and town plan. Among the essential objectives of the town plan were the high quality of the architecture, as well as its suitability for the surrounding historical, protected environment and national urban park.

Parking and service facility Pööli
INARO / Vesa Humalisto, Timo Arjanko, Nik Davies, Anni-Mari Anttola
Location Vanainkatu 1, Hämeenlinna
Gross area 20 200 m2
Completion 2020
More photos and drawings of the project →
Millaisia ratkaisuja toimitilan ja autojen sovittaminen samaan rakennukseen vaati? Millaista uutta ajattelua rakennus mielestäsi edustaa?
What kind of solutions were required to fit both the office premises and cars within the same building? In your opinion, what kind of new thinking does the building represent?
A hybrid building is a technically challenging design task. However, the number and location of the office spaces at street level simplified the spatial planning. It has been said that the building is too fancy for a parking facility. The City of Hämeenlinna and the project’s developer, Hämeenlinnan pysäköinti Oy, have understood, however, that every new building can either improve the quality of the built environment or have a detrimental effect on it for several decades afterwards. High quality architecture pays for itself in the form of a better shared environment, on which it is hard to put a price tag. The cost of the project was less than what was estimated, so investing in architecture does not necessarily mean high costs, but rather open-minded, careful and determined planning and construction.
How has the adaptability of the building and the possible future conversion to other uses been taken into consideration?
It is difficult to convert a building comprised of sloping parking decks for other activities. The building’s life cycle, however, will hopefully be as long as possible. The assumption is that park-and-ride facilities are needed along the railway line, at the core of a rather decentralised urban structure. In this way, commuting to Helsinki or Tampere, for example, can rely increasingly on rail traffic. The car park is also geared for re-charging electric cars, so a possible change in the energy source for private cars has been taken into account.

Pööli’s corten-steel facades are the most recognisable feature of the architecture. What ideas guided the architecture, especially the design of the facades?
Light and shadow play a significant role in how people experience the building. The three-dimensional surface challenges the observer to look repeatedly at what they see and presents the observer with varying experiences as the light and shadows change through the course of the day and the seasons, both outdoors and indoors. The steel cassettes of the facades, the brick frames around the windows and the variegated brickwork of the pedestal provide passers-by with visual variety. The perforated corten-steel cassettes form a breathing and lightweight facade that interacts with the surrounding listed brick buildings.
Neeme Külm’s sculpture titled Kartio (“Cone”) attached to the facade has sparked local discussion. What kind of collaboration did you have with the artist?
The City of Hämeenlinna required that art would be acquired for the project on the basis of the “percent for art” principle. During the tendering phase, the client asked the architect to nominate an artist, who would then be approved by representatives of Hämeenlinna Art Museum.
I had become acquainted Neeme Külm’s works already earlier, and his work Gas Pipe at the 2008 Venice Architecture Biennale had particularly piqued my interest. Another memorable work by him, Maja, is on the roof of EKKM, the Contemporary Art Museum of Estonia. The artist prompts the observer in a gentle and intelligent way to question the familiar ways of seeing the world. At the same time, the works often lead to deeper questions about the meaning of architecture, structures or space, as well as the relationships between the author, the viewer, and society.
The collaboration with Neeme was intensive and challenging, just as I had hoped. The artist’s way of seeing the architectural structures as part of the artwork, bringing in interventions, tested architecture’s serious face with a benevolent smile. In the words of the artist, Kartio “is an obstacle on the road of endless acceleration and prevents us from overestimating ourselves.” ↙
