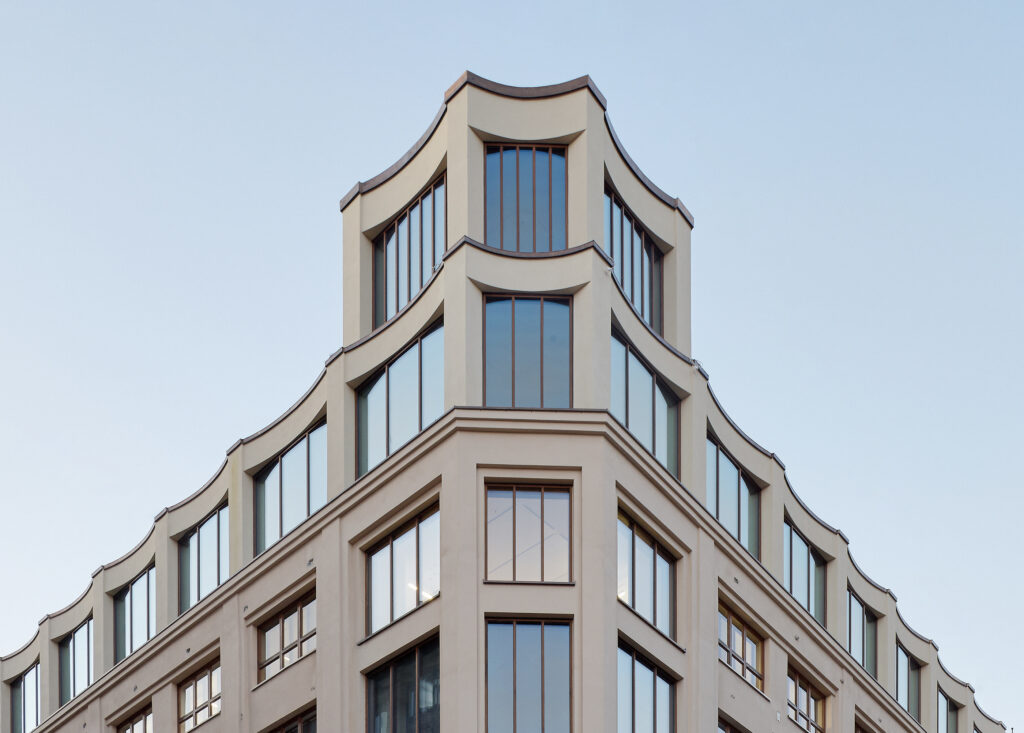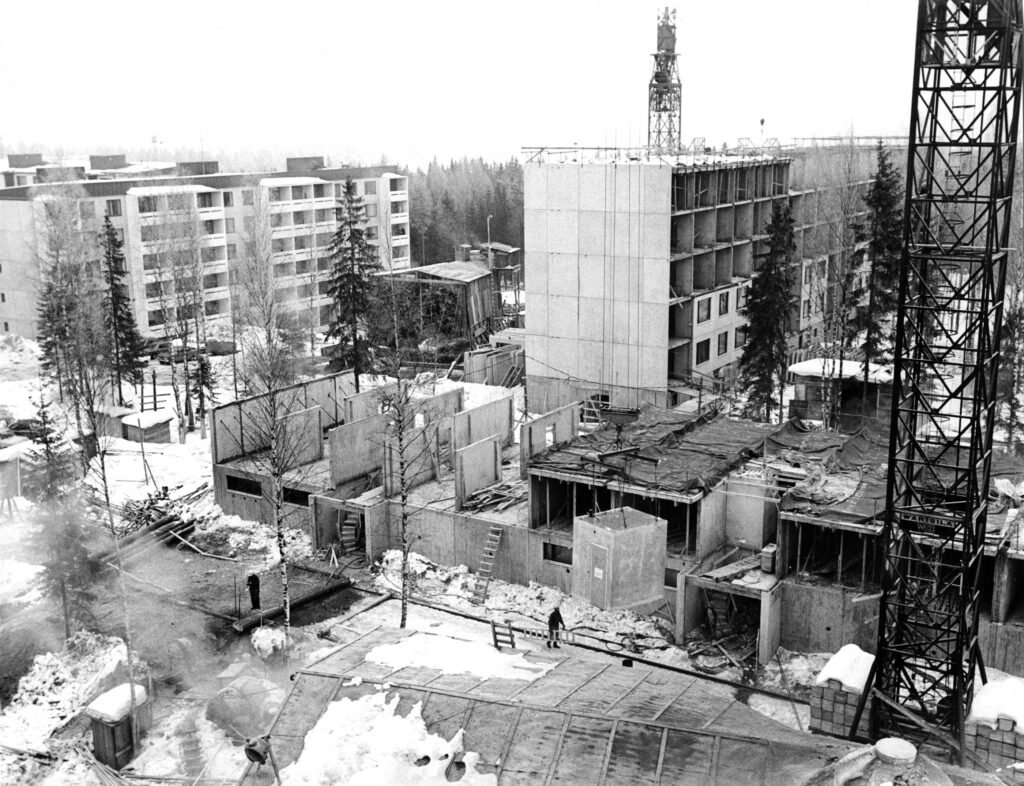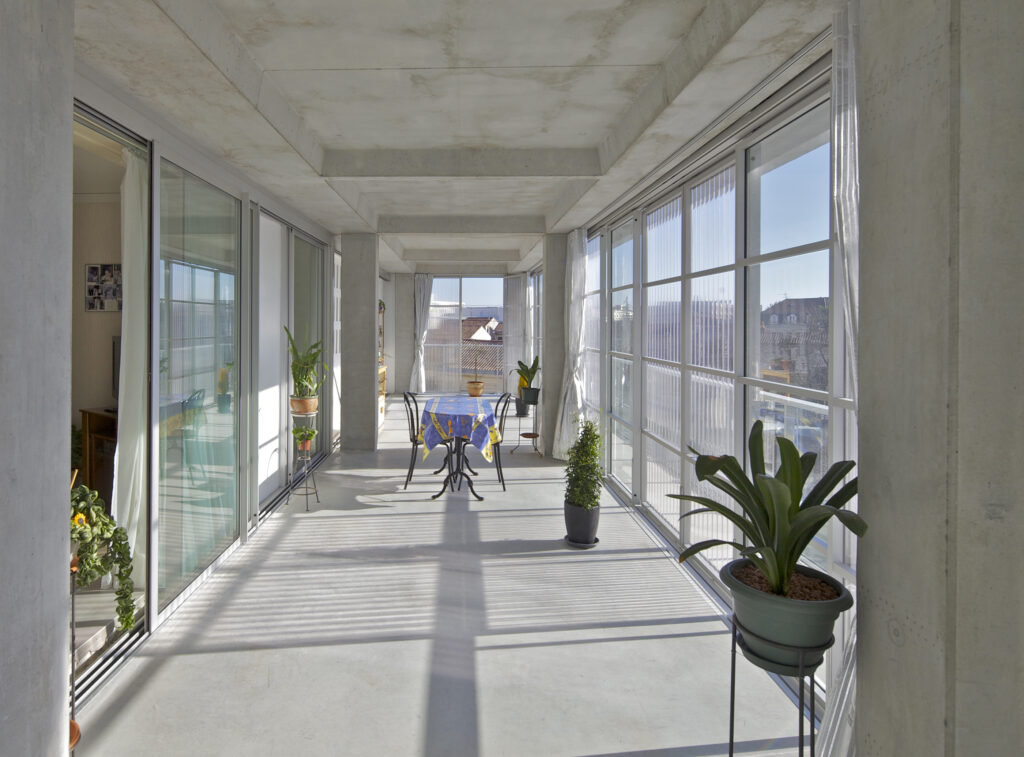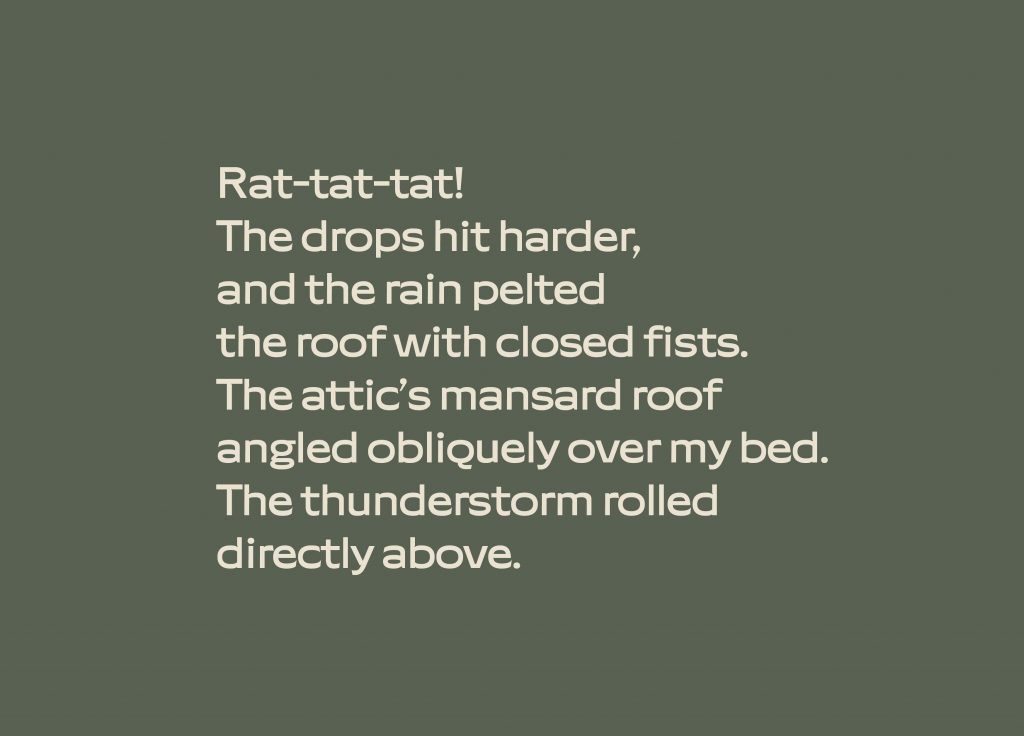The New Life of Gardenia
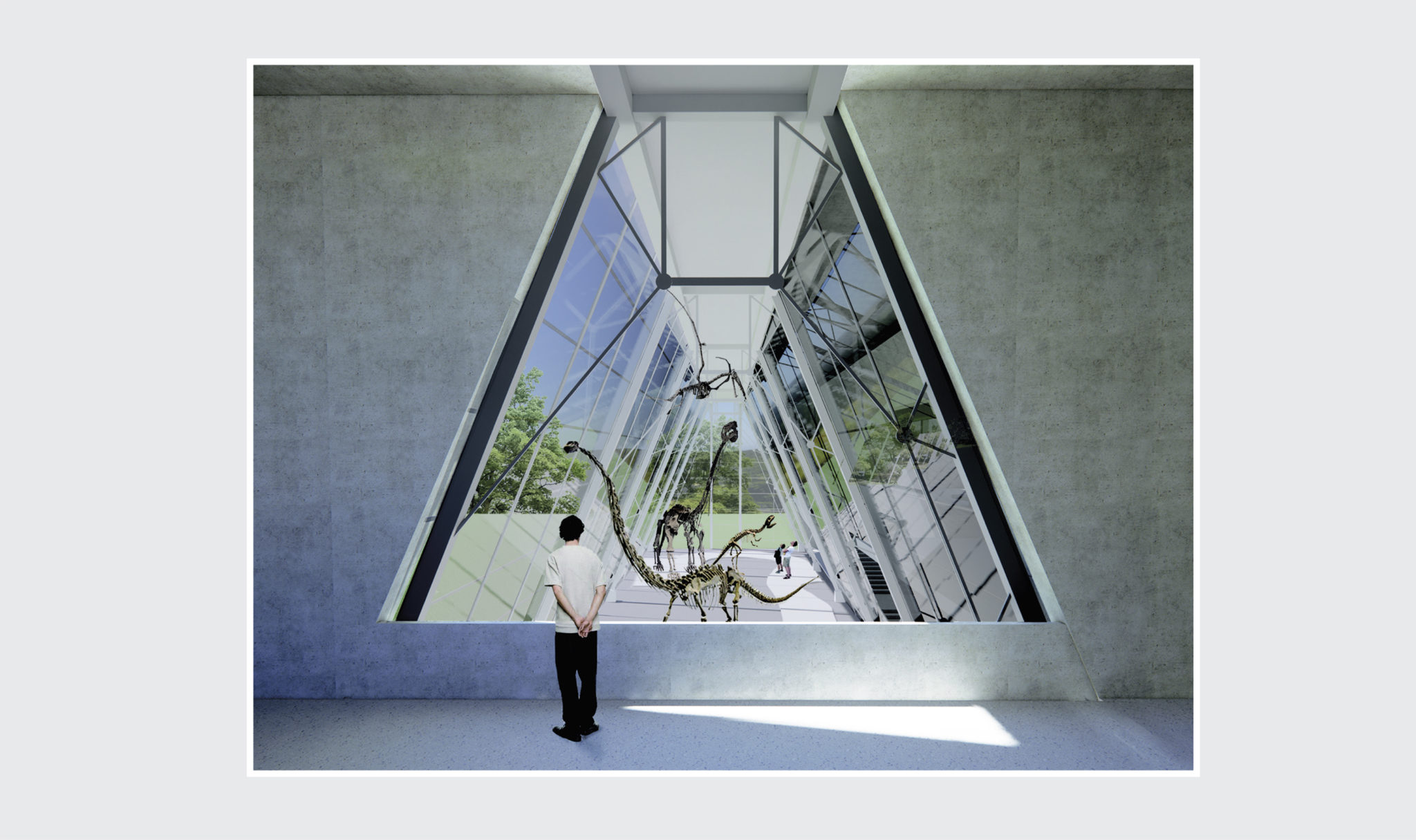
Reusing existing buildings is key for sustainability, but the activity can be approached from different perspectives. Students at Aalto University envisaged new uses for Gardenia, originally designed as a nature centre, in Helsinki’s Viikki district. Elina Koivisto, one of the teachers of the studio course, writes about questions related to combining the new and the old, and suggests we invent new kind of criteria forjudging the success of reuse projects.
At the time of its creation at the turn of the millennium, Viikki Gardenia was an idealistic venture. Viikki was to be a pioneering district in ecological construction and Gardenia its emblematic landmark – a nature centre and school where visitors could learn about nature while the wind turbines spun away on the roof. The plan did become reality, but only for a good decade or so, until the city moved the nature school to Haltiala, stripping Gardenia of its operational premise. Last year, forlorn images spread through the media of dead palm trees standing forgotten in the deserted greenhouse, and the wasted snags became symbolic of the fate of the building in general. The poor palm trees perished, but the building is still in with a chance to recover, if indeed it is given the chance.

Sustainability First
Societies and cultures are changing at an ever-faster pace, as are cities as reflections of the same. Existing buildings are constantly left struggling in the pressures of change. For one reason or another, they no longer suit the new circumstances and end up on the demolition list in order to make way for new structures. In the case of Gardenia, the situation is, in a sense, quite the opposite. According to its principal designer, architect Hannu Tikka, Gardenia was originally designed with the intended rail connection in mind in that the tram would supply a steady flow of visitors from across Helsinki. The tramline is now set to be finished in a few years – twenty years too late. We will never know if the new conditions – the tram connection and Viikki’s densifying urban structure – would have been enough to keep the nature centre up and running. They do, however, provide a fresh set of ingredients for outlining a new purpose for the building.
A new purpose for Gardenia is absolutely necessary. According to the latest IPCC report, we have only just over a decade to stop global warming, in order to be able to stave off uncontrollable changes in our living conditions. If we tear down the entire existing building stock and build anew from the ground up in the name of energy efficiency, we will bring about a carbon spike that will take us farther and farther away from reaching the objective of carbon-neutrality. Most of the energy contained in building materials is tied up in the frame of the building, which means that finding new uses, even ones that require extensive demolition and conversion work, is a wise choice from the point of view of curbing climate change. It should also be mentioned that, as the result of a design competition, Gardenia is a building with a distinct character and the landmark of its district, and I for one would like to see its idiosyncratic silhouette preserved between the university campus and the neighbouring fields.


Layers Instead of New Shapes
Fewer and fewer architects are designing new landmark buildings in an untouched open landscape. Instead, an increasing number of designers spend their days reflecting on the use of existing building stock or, at least, on construction closely linked to it. Reuse of buildings is becoming more common and rising in esteem to match other creative design commissions which can be seen in the significant number of restauration and reuse projects that have been nominated for the Finlandia Prize in Architecture and included in the Finland’s biennial architecture review exhibitions by the Museum of Finnish Architecture. There are also several widely acclaimed projects around the world in which the marriage of the old with the new has created something unique and unprecedented. In her book The Death and Life of Great American Cities (1961), Jane Jacobs stated that new ideas need old buildings. A brand-new building simply cannot capture the same kind of depth and layers as, for instance, the Tate Modern in London or the High Line in New York.
It would be ill-considered to judge the success of reuse projects by the same criteria as new construction. The designer’s ability to choose the location and orientation of the building on the property is limited, and some of the materials and massing are already predetermined when the design work starts. A clearly articulated form does not necessarily carry the same weight as in new construction. At best, repurposed buildings are tantalising tapestries that only fully reveal themselves when experienced on site. Excellent examples of this might be the Inujima Seirensho Art Museum implemented in a former copper refinery in Japan or the Matadero Madrid, a Spanish culture centre interwoven in the area of an old slaughterhouse. Optimal spatial arrangements or an ideal delivery of technical conditions can also not constitute the most important criteria when judging conversion projects. What is, perhaps, lost in the dimensions of passageways is gained back in the experience and atmosphere of the space. At its finest, a successful conversion lifts a neglected building to new-found recognition and brings it to life in a completely new way.

In its 1964 Venice Charter, the ICOMOS, a non-governmental international organisation dedicated to the conservation of the world’s monuments and heritage sites, lays out guidelines for the refurbishing of protected buildings. The Charter states that all layers of protected monuments should be respected and any new structures should be distinguishable from the original structures. The suggestion to make a new-construction extension distinguishable from the original building leaves ample room for interpretation. Were the writers of the Charter able to foresee the types of contrasts expressed in, for example, the Dresden Museum of Military History by Daniel Libeskind? And how should one go about making architecturally distinguishable changes when the architectural lingo has not had time to evolve significantly from the original project, as in the case of Gardenia? What is a designer to do when the project does not involve a protected monument and there are no generally applied rules? In her book Adaptive Reuse (2017), Liliane Wong likens conversion project failures to Frankenstein’s monster. Buildings, like human bodies, can be assembled from separate parts, but if the DNA profiles of the parts reject each other, the new compilation is not viable. How do we determine whether the DNA profiles of the components of a building are too different?
Immaterial Preservation
The part of a building that should be preserved does not have to be its physical form. Sometimes the element that is worth preserving is made up of immaterial values, such as the architectural or functional idea or the building’s social, cultural or mental position in its surroundings. In Japan, the Ise Jingu temple is taken down and rebuilt every twenty years. This allows the temple’s cultural status and original architectural idea, as well as the necessary craftsmanship to build it, to be preserved for posterity. The rebuilding of the temple’s physical form represents the Shintoist idea that nothing lasts forever and that nothing is ever really finished or perfect.


Viikin Gardenian toiminnallinen ja arkkitehtoninen tarkoitus oli alun perin manifestoida luonnon monimuotoisuutta ja vahvistaa ihmisten luontosuhdetta. Miten tuo idea olisi suojeltavissa Gardenian tulevaisuuden käytössä? Ilmastonmuutoksen myötä luonnon monimuotoisuus on uhattuna, ja meidän on muutettava luontosuhdettamme suuntaan, jossa näemme itsemme ennemmin osana luontoa kuin ulkopuolisena katsojana. Joissain arkkitehtiopiskelijoiden kurssitöissä olikin ehdotuksia katseltavaksi tarkoitetun kasvihuoneen muuntamisesta sisäviljelytilaksi. Opiskelijat saivat valita itse oman lähestymistapansa ja painotuksensa. Myös rakennuksen uusi käyttötarkoitus ja muutostöiden laajuus oli opiskelijan päätettävissä.
The functional and architectural purpose of Viikki’s Gardenia was originally to manifest biodiversity and strengthen people’s relationship to nature. How might this idea be protected in the future use of the building? Climate change is a threat to biodiversity, and we must change our relationship with nature towards being able to see ourselves as part of nature, rather than an outside observer. Some of the student projects included proposals towards converting the greenhouse that was originally meant as a tropical garden that visitors come to admire into an indoor urban farming space. The students were left to choose their own approach and focus during the course. They were also able to determine the new use of the building and the extent of the conversion work themselves.
For a long time, the City of Helsinki tried to find a buyer for Gardenia, but all negotiations eventually fell through. However, a new tenant has cropped up to take over the building. The craft brewery CoolHead Brew is set to launch operations in the building during 2021. This shows that a building that most would view as difficult and too unusual may, with the right amount of open-mindedness, still find a new lease of life. Significant changes to Gardenia’s outward appearance are hardly to be expected, but the interior will be converted from a greenhouse and nature school to a craft brewery and restaurant. I wish the brewery longevity – and solvency towards rent payments – so that Gardenia may remain alive and standing. What is at stake here is the building’s unique architecture, the materials and energy contained in it, as well as the fond memories of numerous Helsinki dwellers. ↙

ELINA KOIVISTO (s.1985)
Architect SAFA, who teaches architecture and building technology at Aalto University and works in her own architecture firm. In architecture, she is the most interested in people and climate change.
Reuse of Buildings Studio
Aalto University, Department of Architecture,
Building Technology
Professor: Mikko Summanen
University Teacher: Elina Koivisto
Other teachers: Sasu Marila (architecture), Asko Laune (HVAC), Ismo Kontoniemi (construction technique)
Students: Anna Markkula, Chan Kwun Kit, Chengfan Yang, Elina Järvelä, Emil Blücker, Franziska Dalheimer, Helga Steen-Johnsen, Jan Cech, Jaiqi Wang, Matias Wikse, Matthias Fattinger, Matti Jänkälä, Mengfei Zhou, Svenja Lindner, Tamara Borges, Zhuoying Ren
