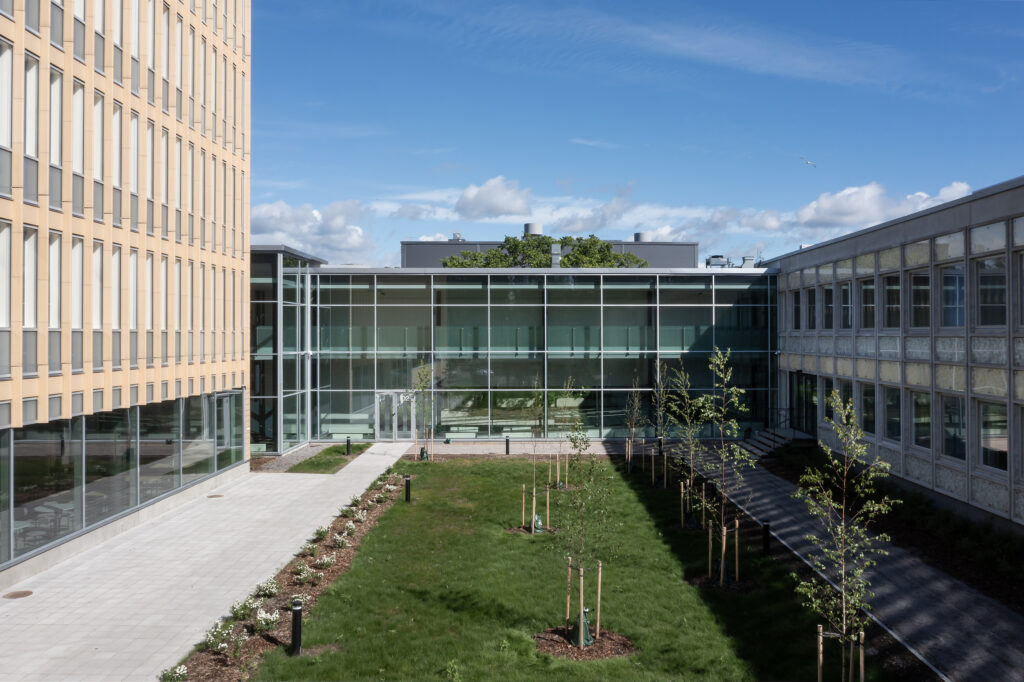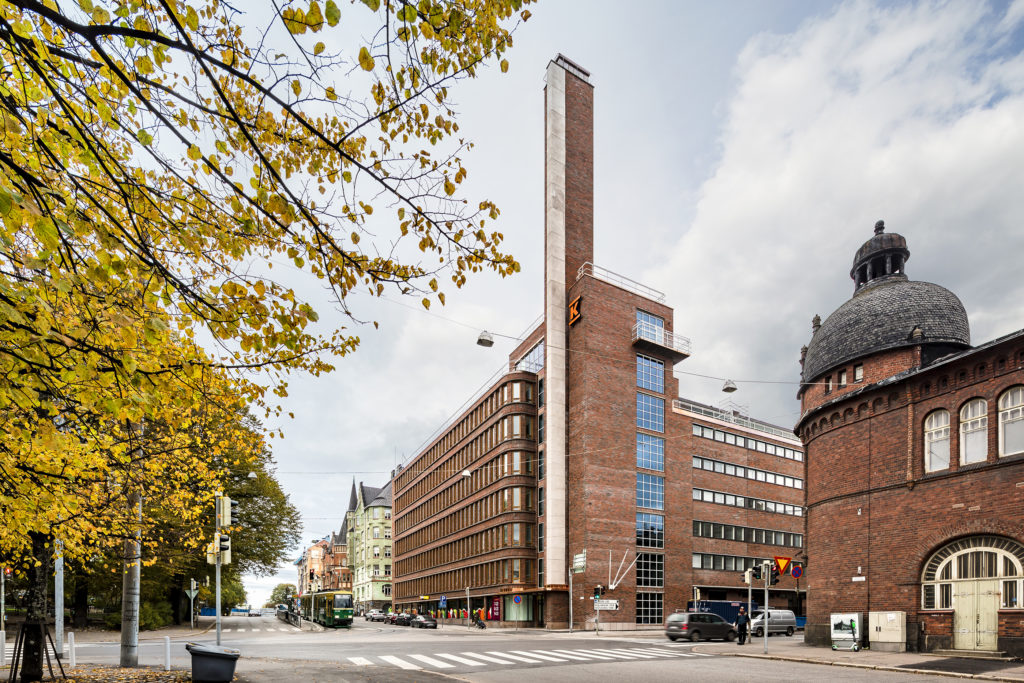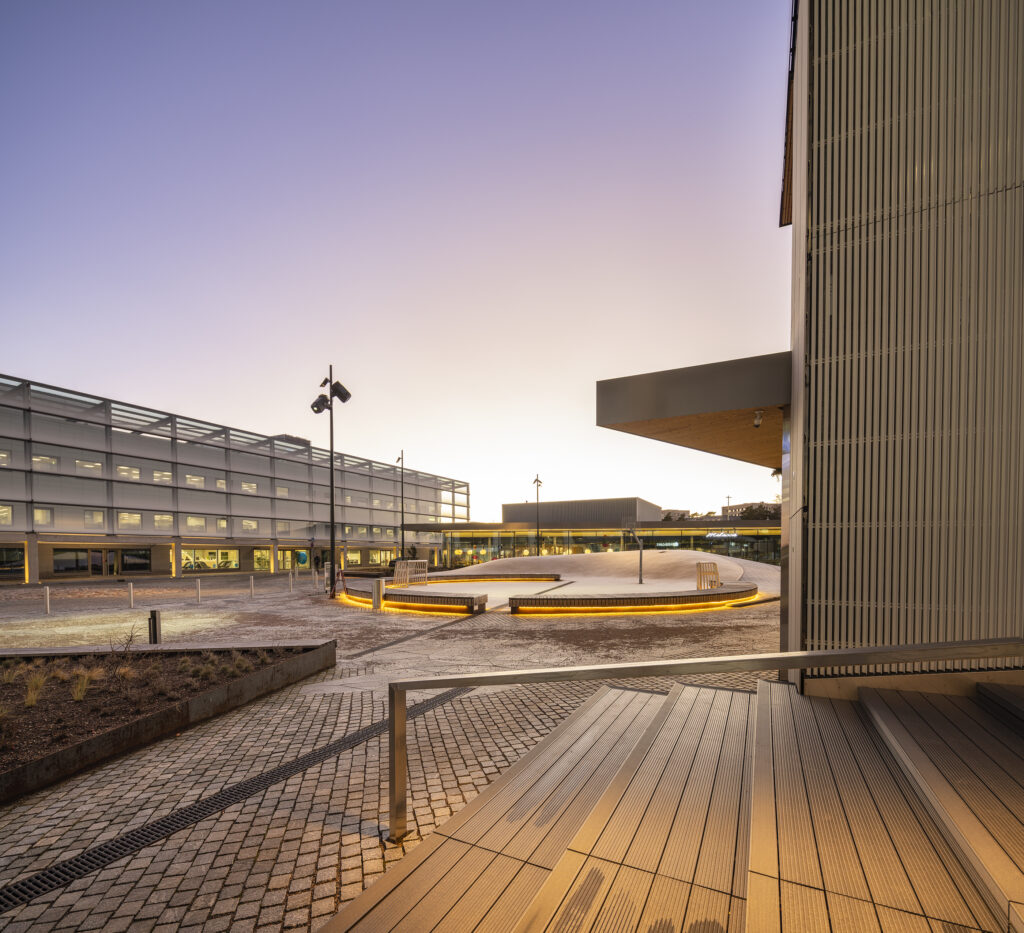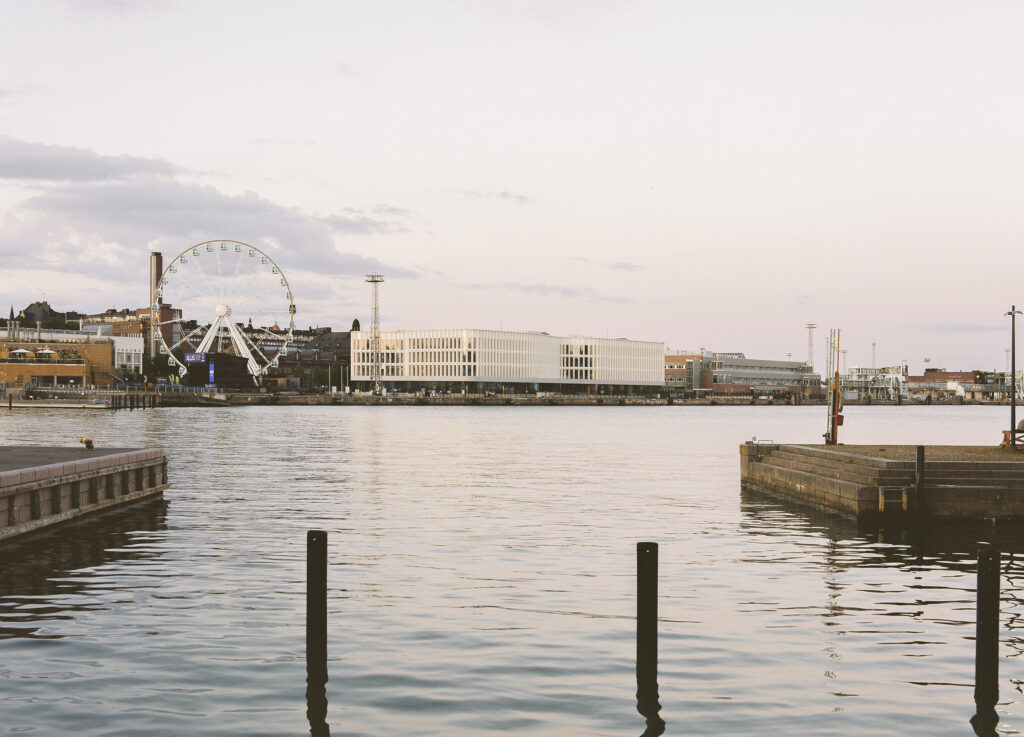Headquarters No More

The headquarters of the Kesko Corporation, with its distinct tall chimney, was completed in 1940, forming a gate and landmark to the Katajanokka district of Helsinki. The interiors behind the building’s protected facades have now been converted into unique apartments and a hotel.
Architects ROBERT TRAPP and ANU PAHKALA, at what point did L Architects end up being involved in the planning of the re-use of Kesko’s former headquarters, and what kind of assignment did you receive?
Kesko arranged an architectural ideas competition in 2014. We came up with the idea of placing apartments, serviced apartments, a hotel and a kindergarten in the building.
The building consists of three wings and a parking garage located under the courtyard between them. A-wing on the Satamakatu side was originally in office use, while B-wing on the Kruunuvuorenkatu side and C-wing on the Kanavakatu side housed factory and storage facilities. Over the decades, however, the building had been converted entirely into business premises.
The plan was refined together with Kesko. The building permit was applied for on behalf of Kesko, after which the entire complex was sold to the Varma Mutual Pension Insurance Company. Varma remained the owner of the B-wing rental apartments, while the other wings were sold off; A-wing for residential use and C-wing as a hotel.
Due to the large size of the undertaking, there was a desire to split it into different functions, and at the same time into separate projects. The building comprises three different parts, so the division into three separate projects was easy.
For us, the overall project became three different projects with different builders and meetings. All the projects were interconnected through the basement spaces and the courtyard.

L Architects / Robert Trapp, Anu Pahkala, Hanna Koskela, Teemu Immonen
Location Satamakatu 3, Helsinki
Gross area 34 580 m2
Completion 2019
Original building Toivo Paatela, 1940 (ARK 9–10/1940)
More photos and drawings of the project →
How were the different uses reconciled?
The room programme was developed together with the client on the basis of the building’s characteristics and a market analysis. Each wing has its own distinct character, frame depth, and structural solution, and on that basis a function was selected for each wing. The hotel was best suited for C-wing, which was originally used for storage, with the largest building frame depth and suitable subdivision of pillars and strip windows. The other two wings had a narrower building frame and, in part, a facade subdivided with standard fenestration openings, into which the apartments fitted with ease.
What changes were needed to repurpose the building for residential use?
The local plan from 1999 allowed residential use for no more than half of the building and the other half had to be offices, a hotel or retail spaces. The building comprises a large hotel (263 rooms) as well as retail spaces on the street level floors in each of the wings, leaving just under half of the building for residential use.
The dense vertical fenestration of A-wing allowed the wall partitions to be placed quite freely. The apartments range from single-room apartments to apartments of around 200 m2. There are two-storey apartments on the top floor as well as on some of the lower floors.
In B-wing, comprised of rental apartments, the subdivision of the apartments and rooms was designed to suit the subdivision of the strip windows. The apartments are mainly single- and two-room apartments, but there are larger, partly two-storey apartments on the upper floors.
The premise was to place the wet rooms and kitchens in the middle of the building frame, so that the spaces related to the external walls and windows could be kept as free and flexible as possible. The residents still have the possibility to change the size and number of rooms or to leave the spaces more open.
In the residential wings it was possible to use the existing stairwells throughout, while for the hotel it was necessary to demolish some of the stairs and build new ones. As the building is protected in the town plan with the sr-2 marking, no major changes were made to the street facades. However, balconies for the apartments could be built on the courtyard side.

The facade bricks had to be replaced with new ones.
Would youlike to elaborate?
The bricks had to be renewed for technical reasons. The office and warehouse building, built in the 1940s, no longer met any of today’s requirements, especially for residential use. The outer walls lacked proper thermal insulation and a cavity.
We tried to source facade bricks similar to the original ones from several different brick manufacturers in Finland and elsewhere in Europe. However, no such bricks were to be found, so two Finnish brick manufacturers started to look for the appropriate new bricks through trial firing. The original brick size was also of critical importance, especially because of the decorative masonry bonding on the Satamakatu side. The difficulty was the colour variegation of the original bricks from red to almost black. Several test brick courses were laid with the bricks from the test lots, on the basis of which Wienerberger bricks were selected. At the factory, the bricks were burned to several different degrees of darkness and the batches were mixed at the factory in preparation for the masonry work.
The brick was selected in collaboration with the city’s building inspectorate and Helsinki City Museum. The cooperation with the authorities worked excellently throughout the project.

Especially on the courtyard side, you can see some new materials
and details, such as balcony railings. It appears, however, as if at
least some of them were already existing. What principles did you
follow in adding new elements?
On the street side, the new elements were mainly adapted to the old. However, more modern elements were introduced to the entrances of the B-wing business premises as well as to the hotel entrance. Based on the original plans and preserved photographs, the advertising mast, which had been demolished at some point, was restored to the hotel’s Kanavakatu side facade.
On the courtyard side, the facades of the former HVAC machine rooms, which were converted into apartments, were clearly built as new additions. The idea for the structuring of these facades came from the pattern of the existing glass bricks.
In the courtyard, the new B-wing facade balconies were adapted to fit in with the original balconies. The A-wing balconies, on the other hand, were implemented as simply as possible with a uniform glass balustrade. ↙




