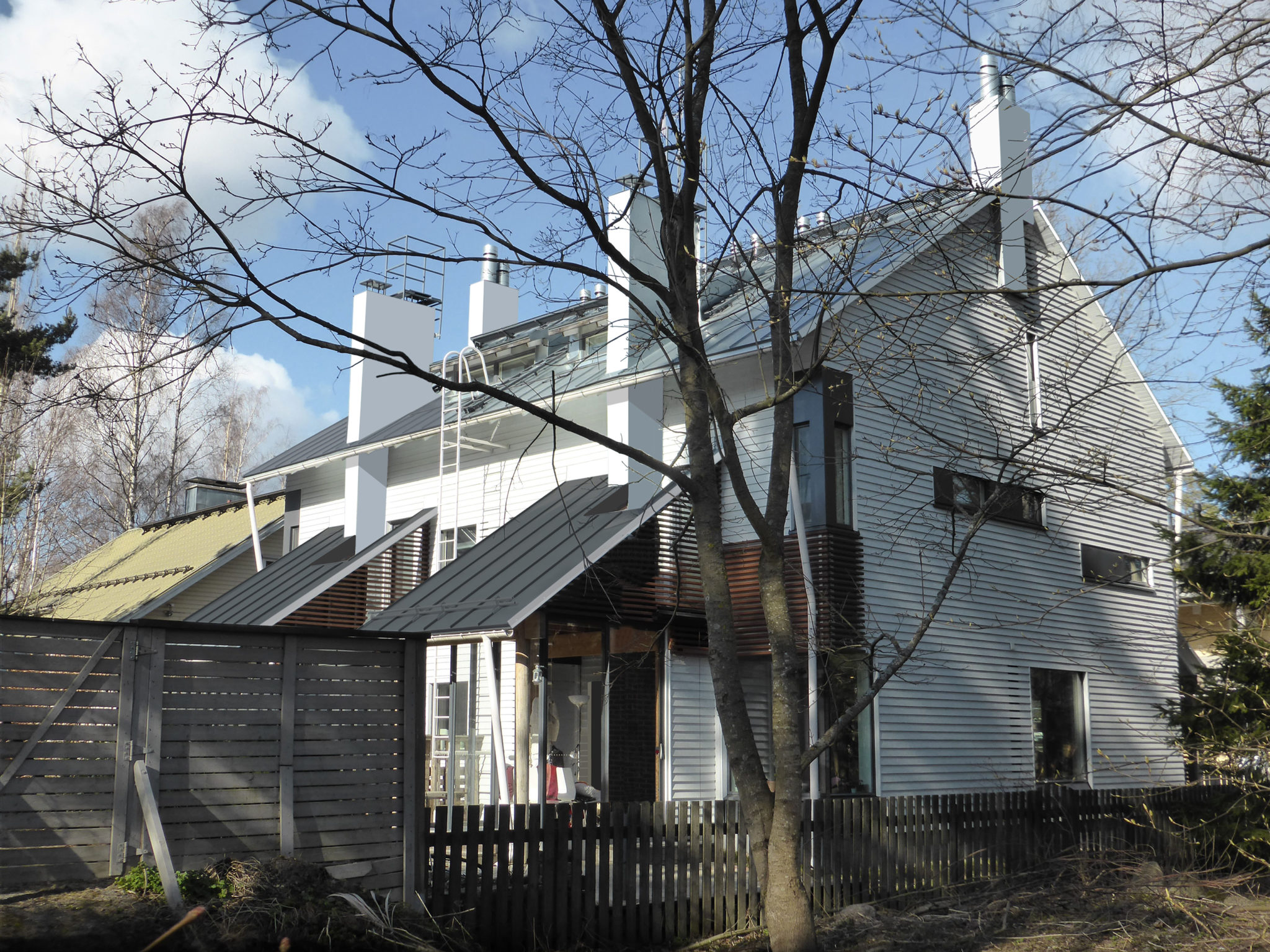Semi-detached house Kisällintie 7
Architect Topi Tuominen
Location Kisällintie 7, Helsinki
Gross Area 253 m2
Completion 2017
Designer’s Comment – Topi Tuominen: An increasing number of new houses share a plot with an older house. In areas undergoing densification, the difficulty lies in the cramped site conditions and the sensitivity towards the original architecture.
The semi-detached house is located in a low-rise housing area established in the 1950s in Patola, in the Helsinki district of Oulunkylä. The originally low-density residential area comprised, for instance, type-planned war veterans’ houses. Today, Patola is one of the typical low-rise housing areas that is targeted for increased densification within the town plan.
The plot in question comprised a two-storey wooden house built in 1951. Prior to the construction of the new semi-detached house, the plot had been divided in two. Because the old, preserved house is located in the middle of the original plot, the new building was placed at the rear of the plot with a long access driveway. Particular challenges in the design were the narrowness of the new plot and the design of adequate living space for two families with many children.
The objective in the architecture was clarity and simplicity, as well as consideration for the simple design style of the neighbouring war-veteran house. At the same time, however, there was a wish to avoid direct imitation of the old building. The resemblance to the neighbouring 1950s house is reflected in the form of the roof structure and the angle of the roof slope. The facade openings, on the other hand, are far freer. The aim has been to densify the area while respecting its original spirit. ↙
Photos Topi Tuominen, A&L Arveli








