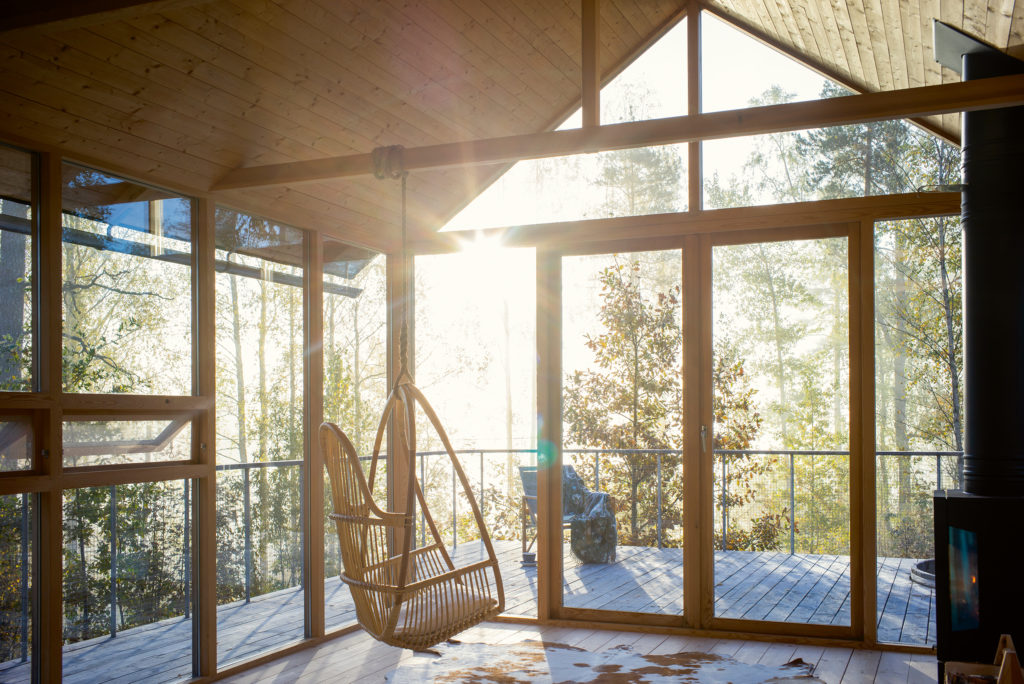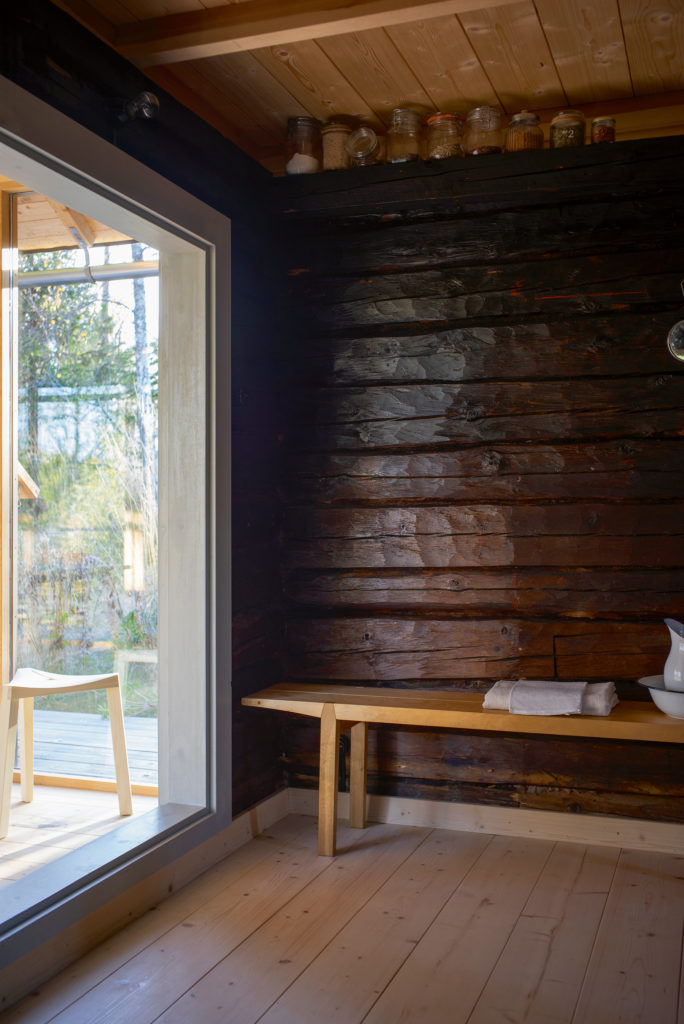Cabin Daylight
Architects Laura Mattila, Mikko Merz
Location Karjalohja
Gross Area 48 m2
Completion 2014

Designer’s Comment – Laura Mattila: Cabin Daylight was built for the use of a young couple, on the same grounds as the family’s holiday home. The starting point was an existing old log meat-curing sauna located on a wooded hillside away from the other buildings, which had also previously served as a sleeping quarters.
The deteriorating log jointing was restored; the bottom layer of logs was replaced, the floor was renewed, the exterior surfaces were painted with home-made black distemper, and the windows, doors and their mouldings were repaired and painted with linseed-oil paint.
The existing building was also extended with a glass room, the frame of which was made at a carpentry workshop from fine-textured knot-free pine. In this way, a slender and dimensionally precise result with visible wooden joints was achieved. The structural frame also works directly as the frames for the doors and windows.
A new uniform roof was built spanning over the old and new parts, the roof trusses of which were also made in a carpentry workshop. In the new cabin, the spaces are divided so that the log section contains a bedroom and a small intermediate space, while the glass room serves as a living area. The glass room is extended by a terrace that overlooks a lake between the trees. ↙
Photos Kaapo Kamu










