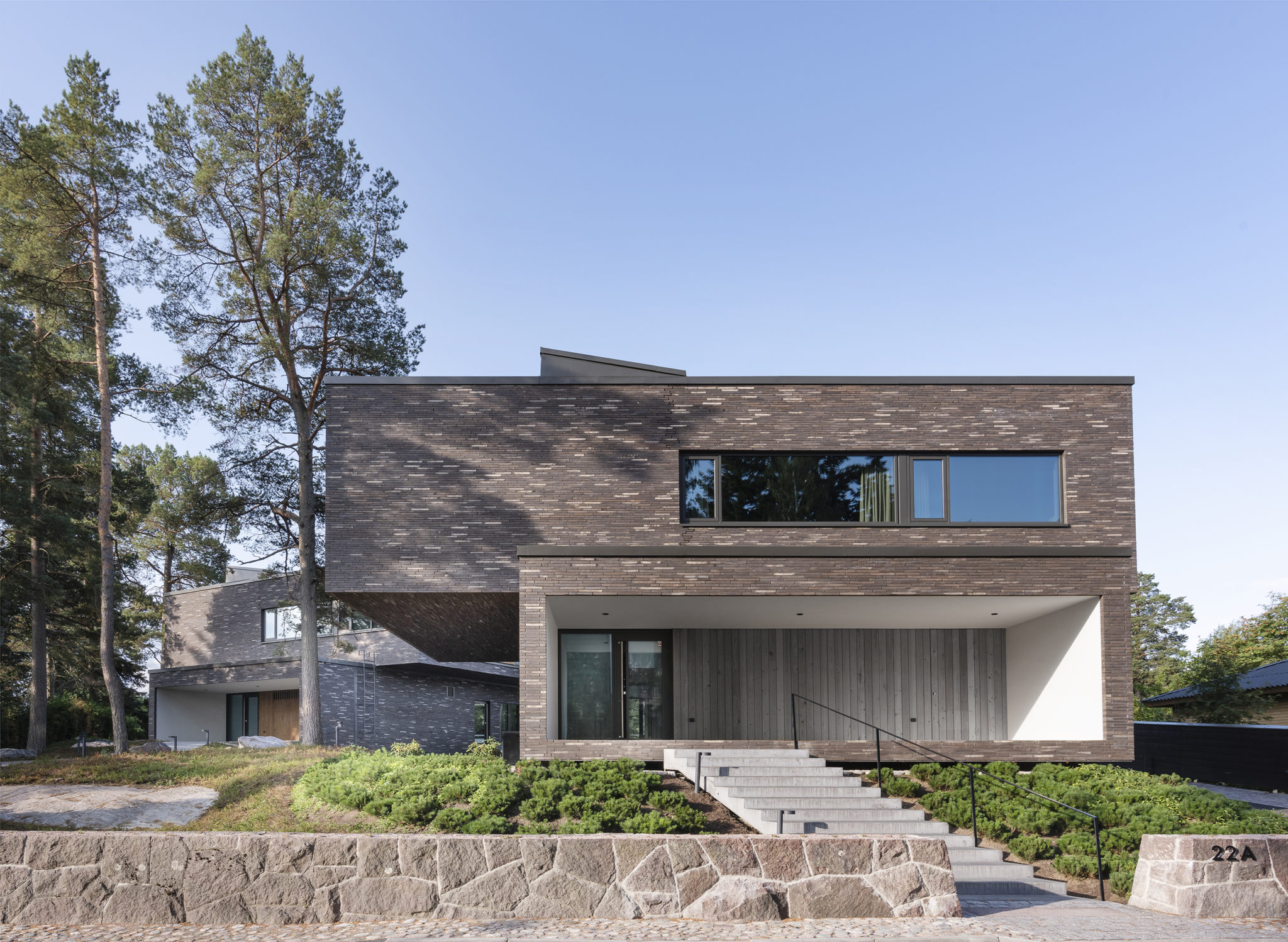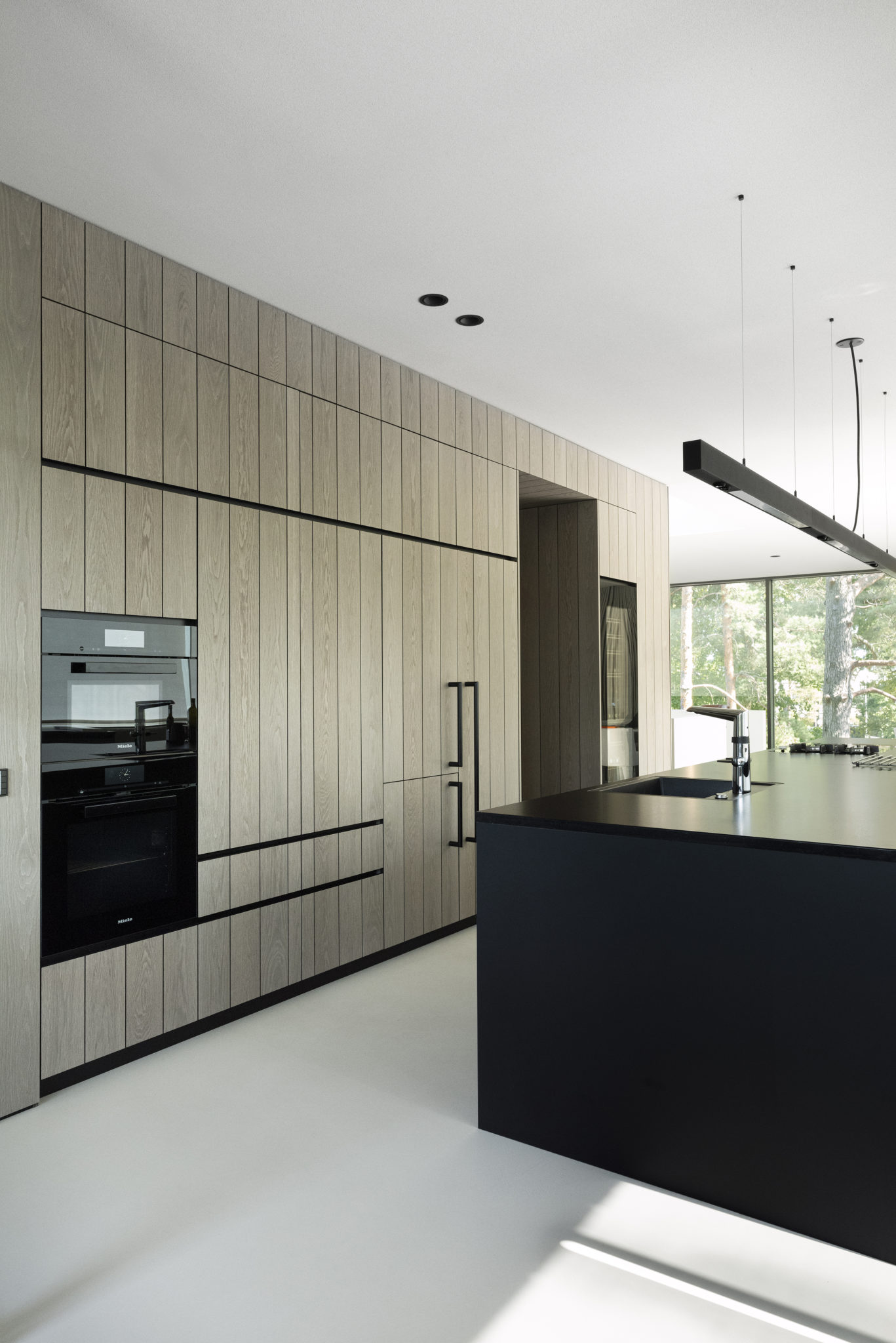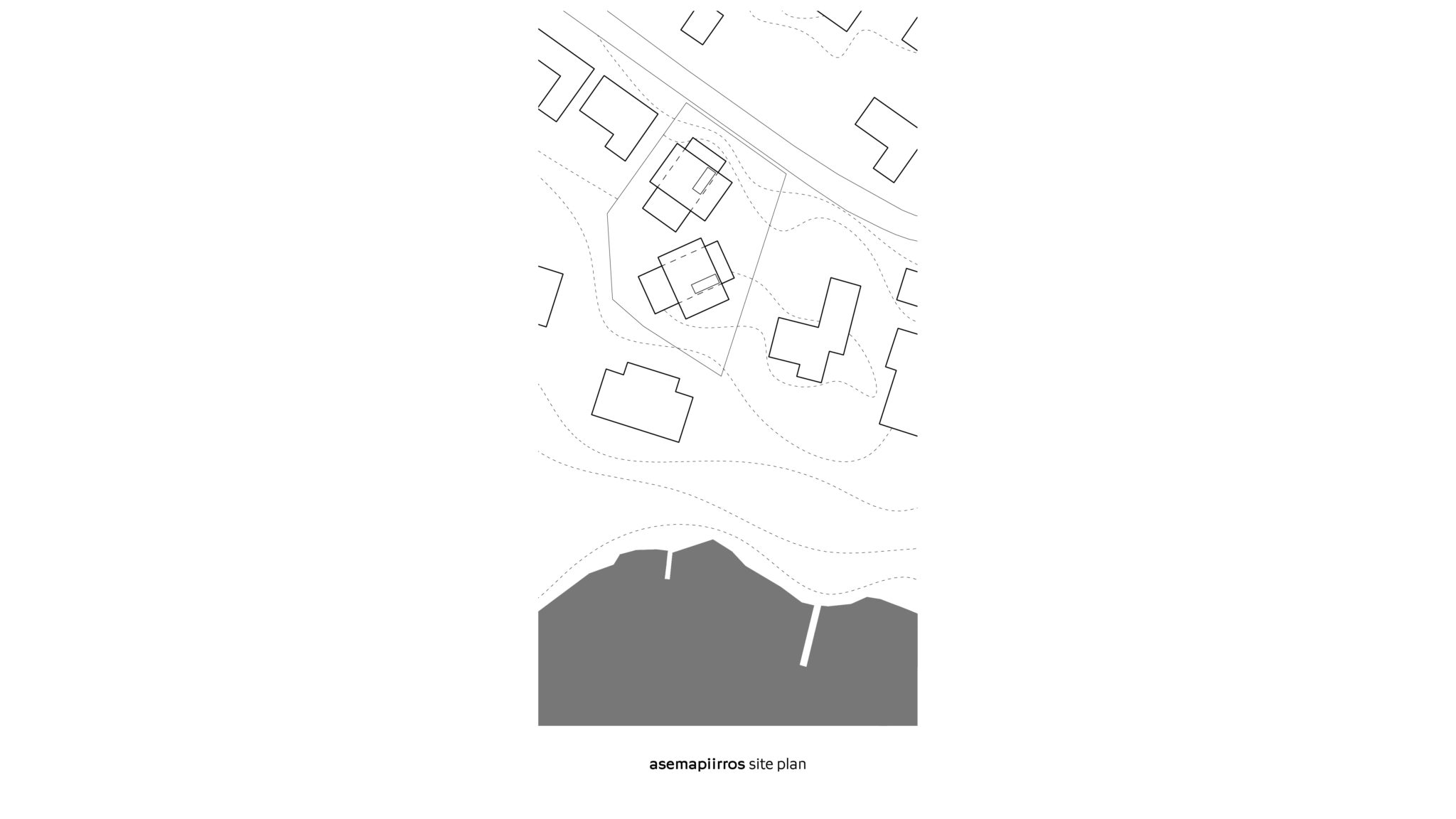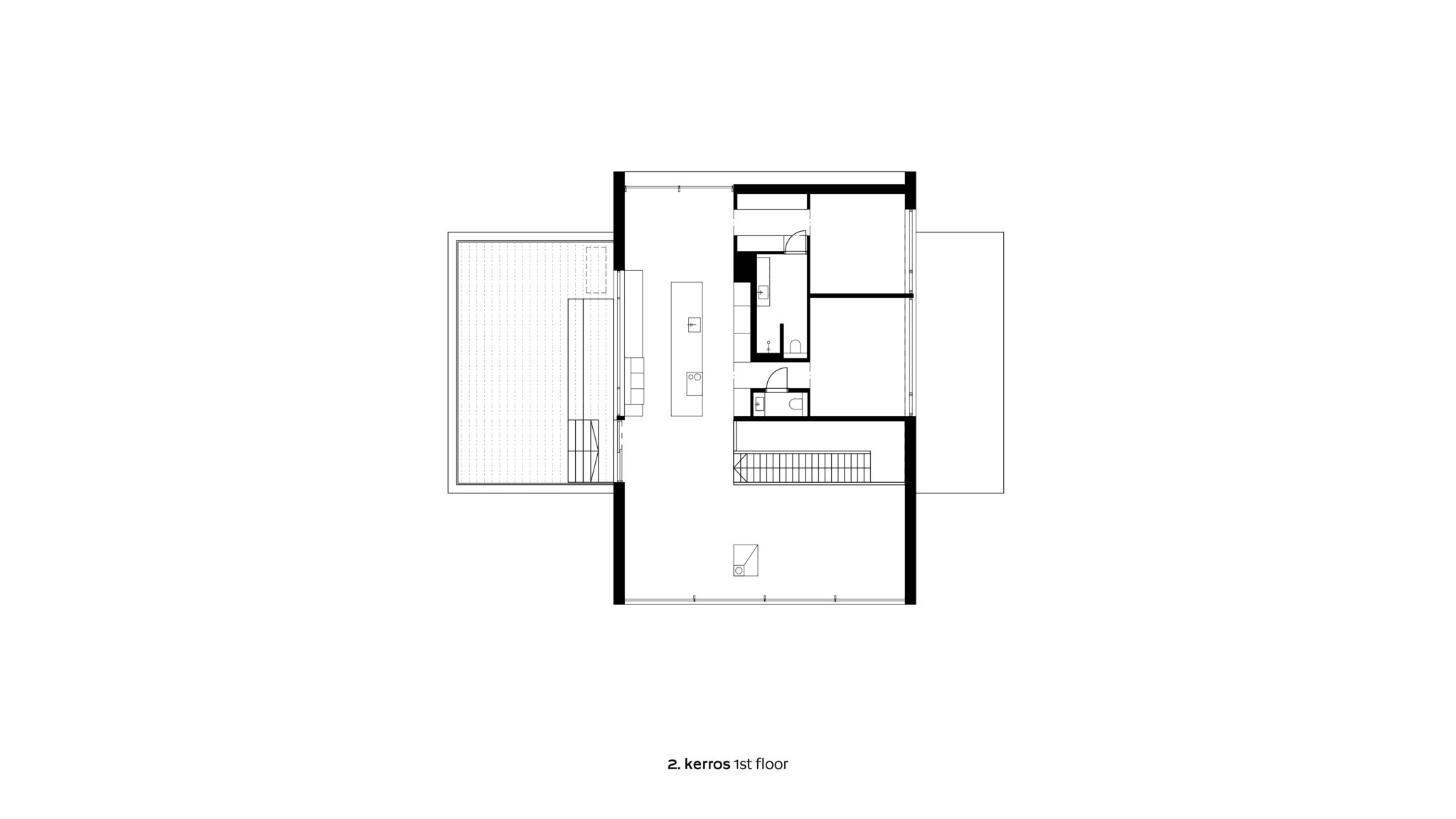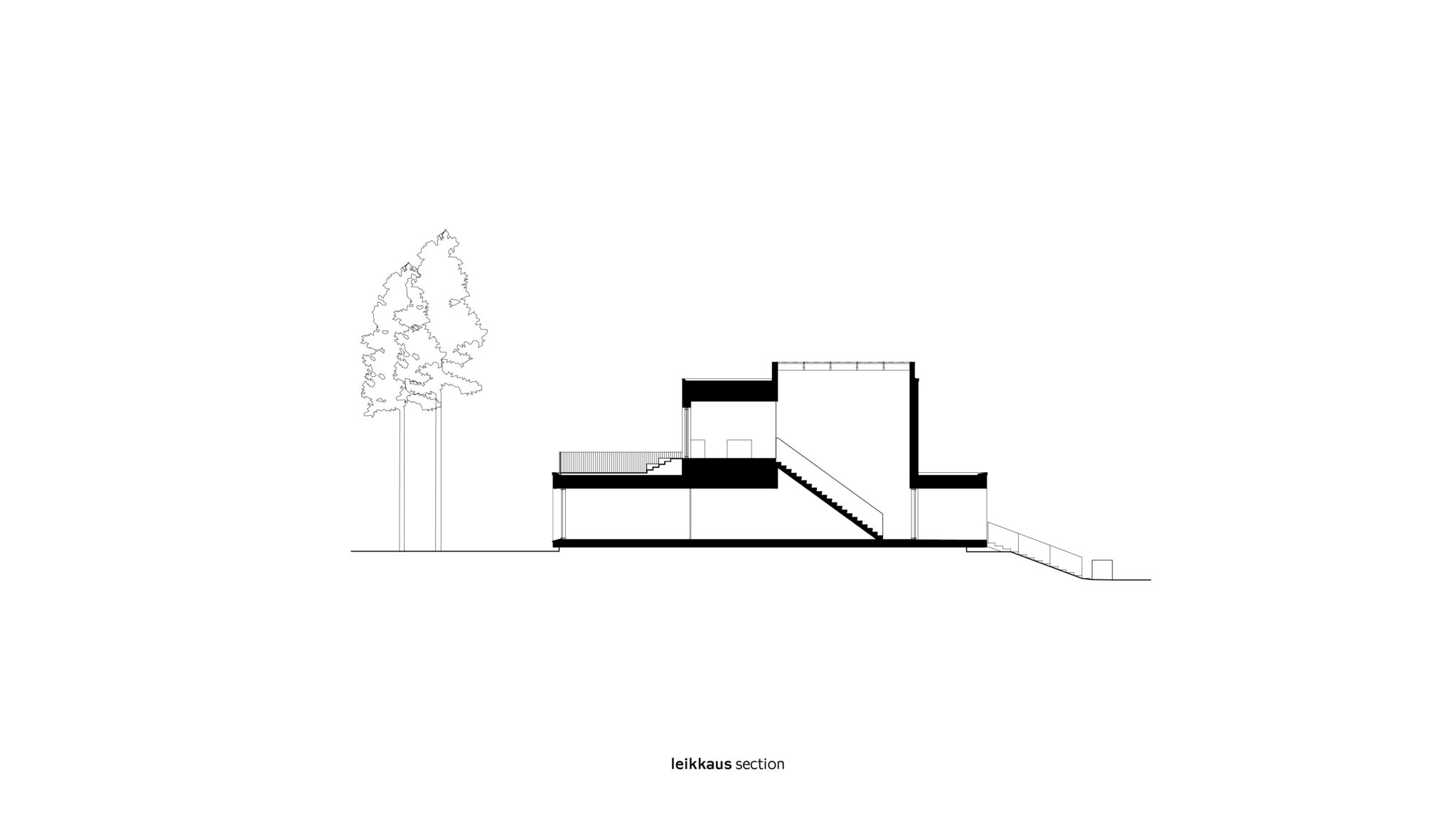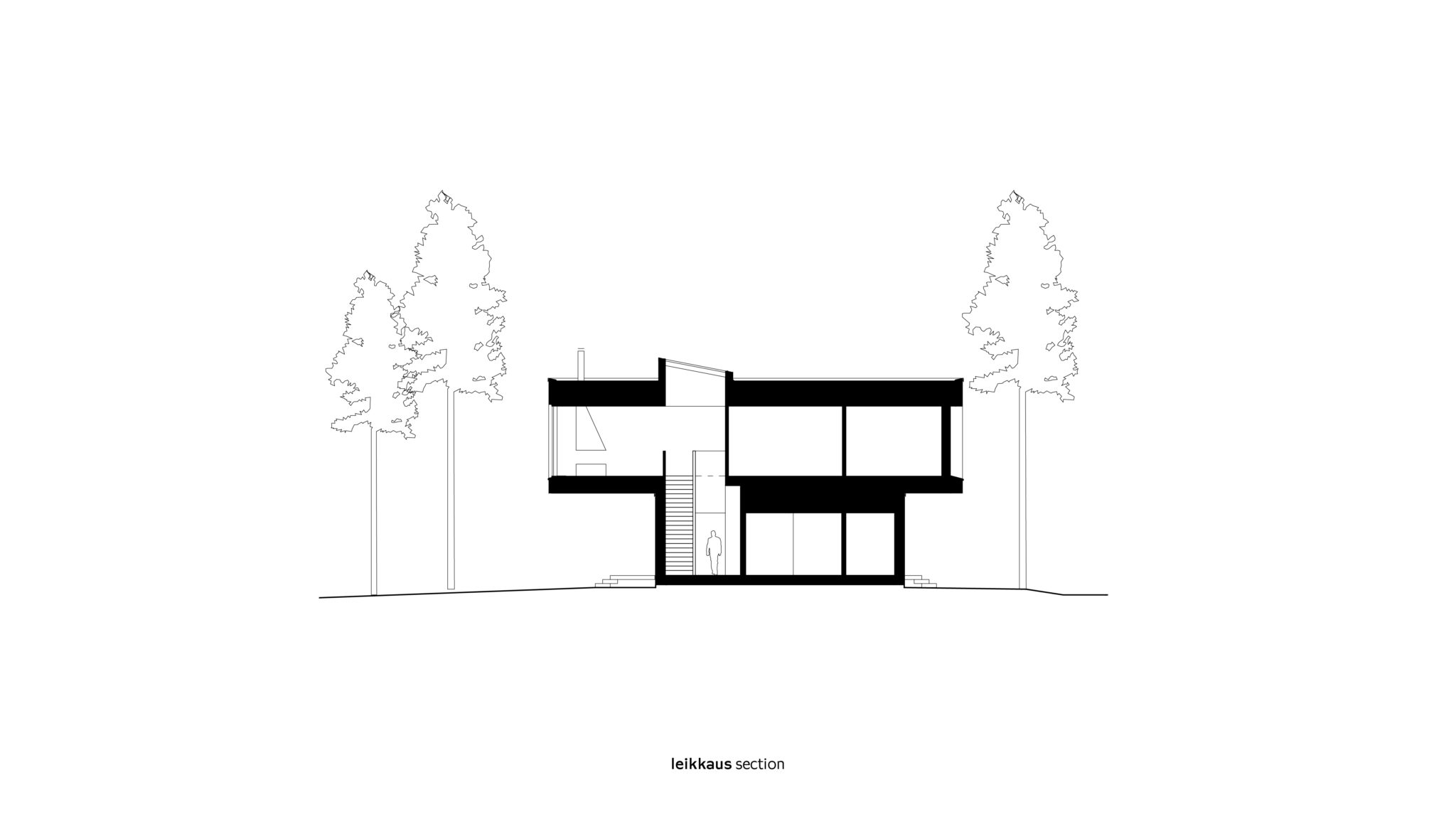Matchbox Houses
Architects Anu Puustinen, Ville Hara
Location Espoo
Gross Area 360 m2 / house
Completion 2019
Various rounds of iterations were needed, when architects were asked to place two detached houses in place of a demolished one in a single-family house neighbourhood – while preserving the old stone fences, rocks and pines that gave the site a temporal perspective. Read architects’ thoughts on the design process → “Playing with Boxes“
Photos Arsi Ikäheimonen

