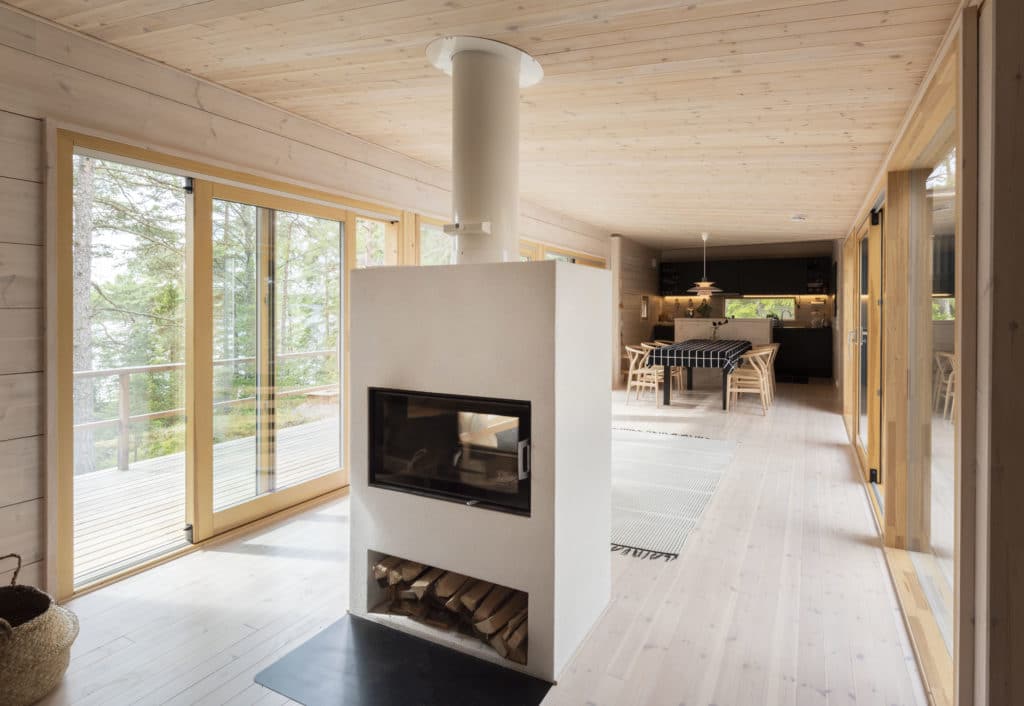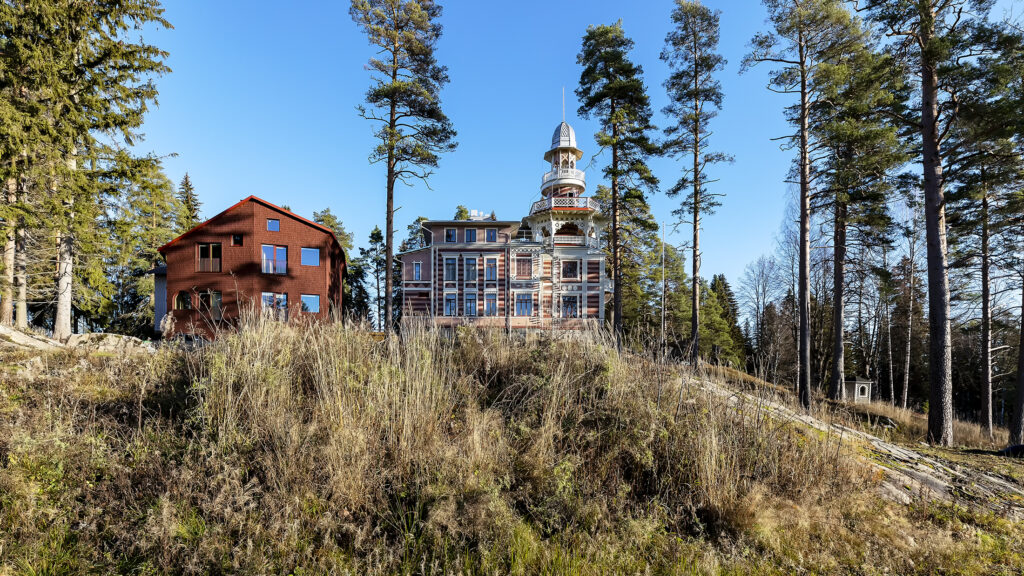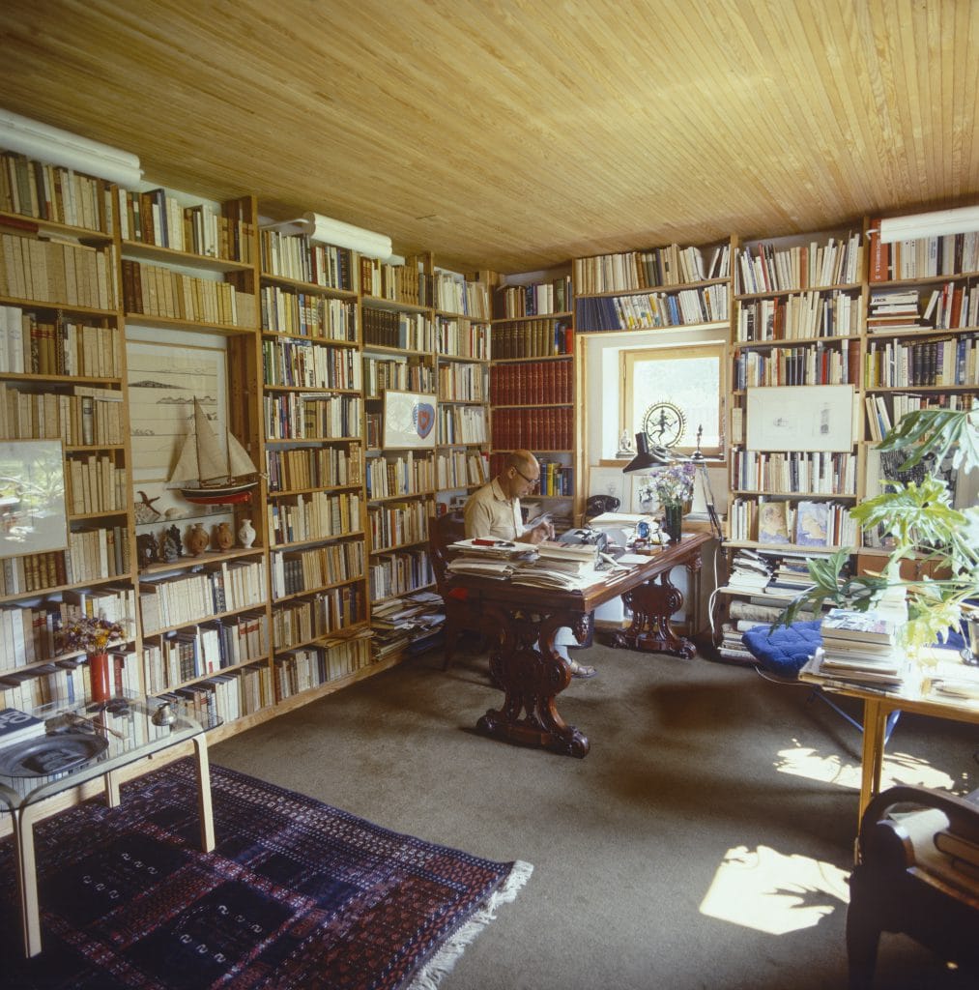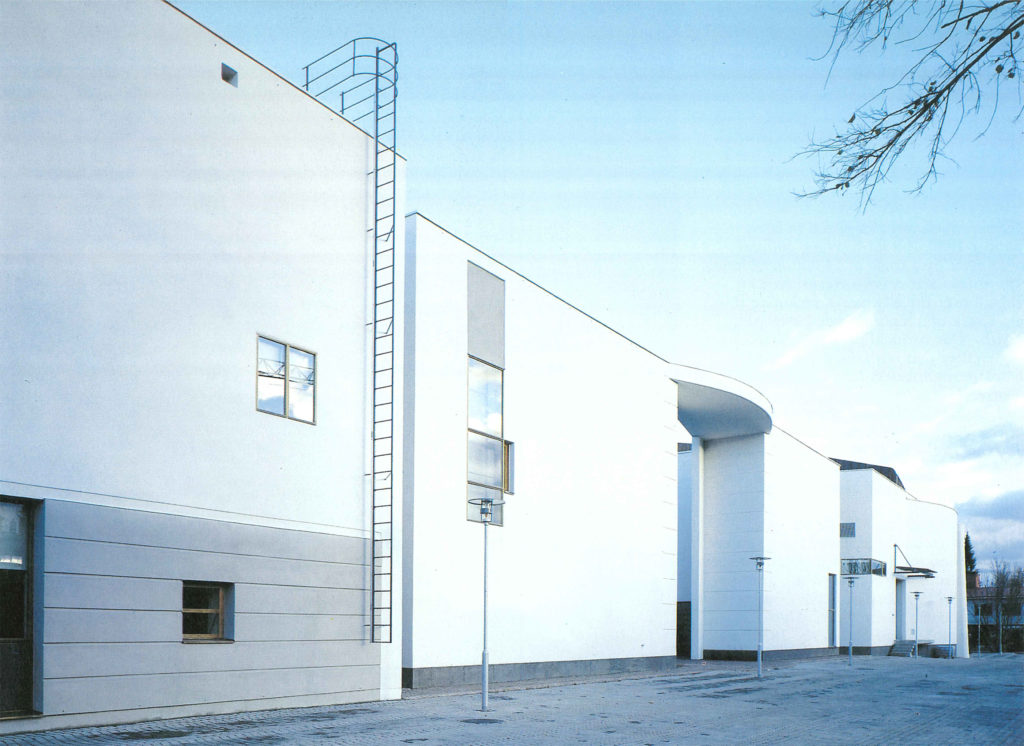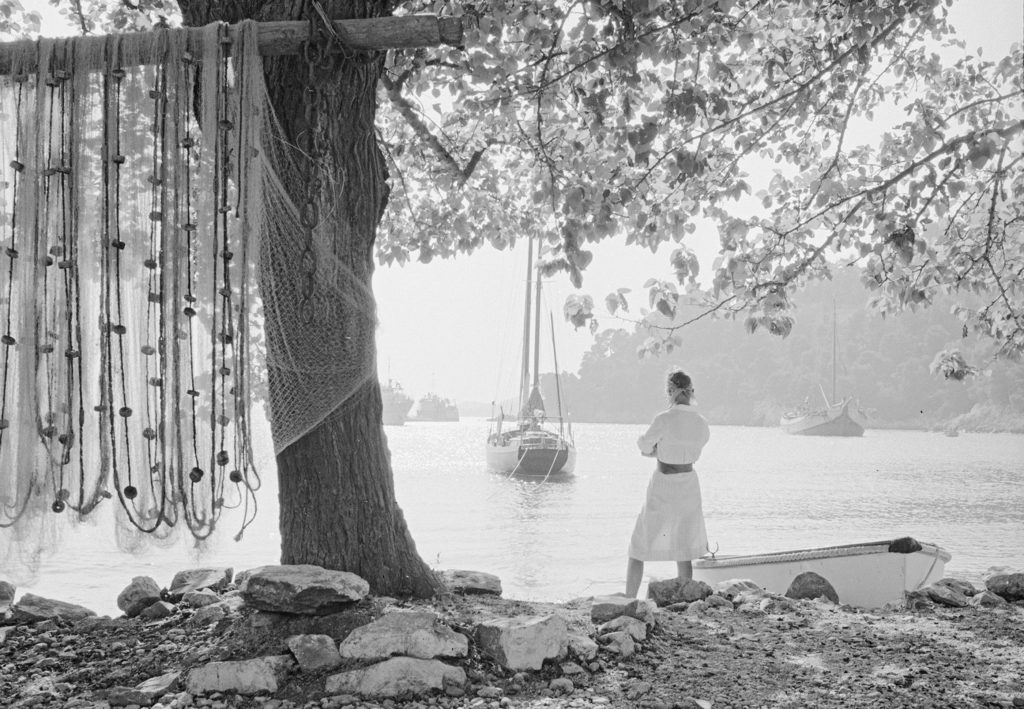Villa Villilä
Architect Tapio Saarelainen
Location Västanfjärd, Kemiönsaari
Gross Area 100 m2
Completion 2019
Designer’s comment – Tapio Saarelainen: After spending more than 25 summers in a small sauna cabin on a windy seashore, we set our minds on building an all-year round holiday home with a sheltered courtyard. A suitable and sufficiently flat spot was found slightly higher up on the same site. It also had a beautiful view of the sea.
The U-shaped building wraps around the courtyard, such that the sleeping areas are in the wings and the living areas face the shoreline. The courtyard overlooks the sea via a glazed living room.
For the frame we chose log with mitred corner joints. The log frame and roof were erected in spring 2018. After that, the frame was allowed to settle for over a year. The following summer, vertical weatherboarding was added to the walls such that the underlying ribs will allow the log frame to continue to settle.
When given the opportunity to be the client, chief architect and site foreman, decision-making is easy and straightforward. Of course, technical and economic realities made some choices difficult. One part of the design still has to be fully implemented: in connection with the entrance, I have designed a glazed wall, but it will not be installed before the timber structure has sufficiently settled. On the whole, though, we were able to carry out the holiday home as designed, and it accommodates and entertains several generations. ↙
Photos Risto Vainio
Ecological Matters with Tapio Saarelainen
What kind of ecological decisions were involved in the design process of Villa Villilä?
One of the most central decisions was the log frame. Wooden buildings are excellent carbon sinks. The log breathes and balances the fluctuations in moisture. The heat storage capacity of a log house reduces energy consumption and the need for cooling. As the most expensive part of the log building is its frame, it is protected by painted vertical weatherboarding.
The building is ventilated by means of natural stack ventilation. Heating is provided by a convection fireplace and an air source heat pump. In reserve, for extreme low temperatures, the rooms have additional electric radiators. There is also a reservation for solar panels. The roof and floor constructions are insulated with blown wool made from recycled material.
How does Villa Villilä support an ecological lifestyle?
On the plot there is a composting dry toilet and indoors for wintertime use an electric incinerating toilet, which generates only a small amount of ash as the end product. In addition, the site has two thermal composters for food waste. The grey water is led through filtration pits and a soakaway out into the terrain. ↙



