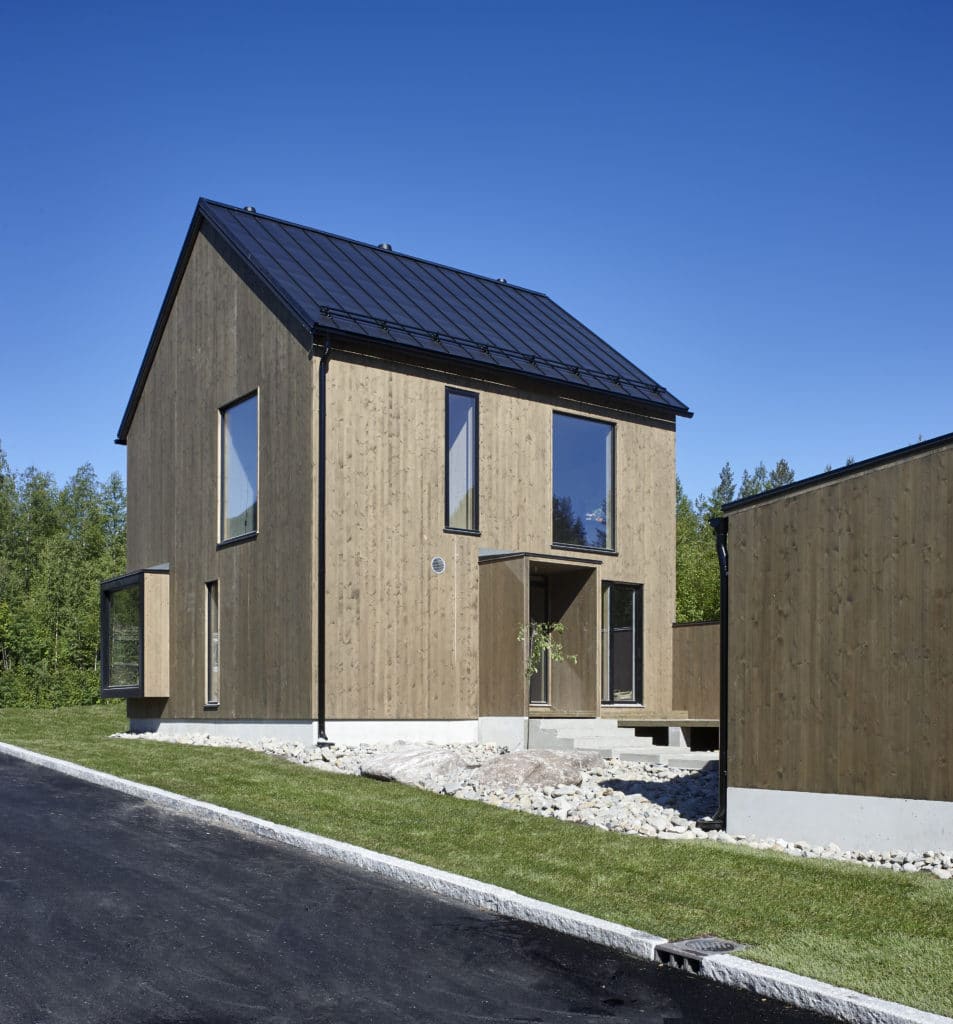Kotola Concept House
Architect Tapani Takkunen
Location Kniipinkuja 6, Seinäjoki
Gross Area 124 m2
Completion 2016
Designer’s comment – Tapani Takkunen: Kotola is an experimental concept house in which two house-building trends from recent years were examined: the urban single-family house and solid wood construction. The client was a construction company who didn’t have many limitations for the design. The 2016 Seinäjoki Housing Fair provided a suitable site for the project.
The objective behind Kotola is to offer a template for a single-family house that would fit into a compact urban setting equally well on an individual plot as on a housing estate. The house together with a yard building comprising a carport and sauna form an ensemble that encloses a private yard.
The structures were designed to test the suitability of a solid CLT structure for low-rise housing construction. The rigid, two-way-supporting CLT did indeed allow for versatile architectural and structural solutions: long spans, openings in the corners, protrusions and support for intermediate floor slabs were all easy to implement. Due to the low fire class, it was possible to be bold in leaving the wood surfaces exposed both in the interior and exterior. The mono-material structure aimed for lower susceptibility to errors during the construction as well as maintenance failures during the lifespan of the building. Achieving good accuracy in the dimensioning of the structure and applying simple details create the impression of a building of a high quality.
The shape of Kotola is recognisable and timeless. It is simultaneously familiar and fresh. In this concept house, the room layout is not precisely defined, and indeed the room programme was kept very schematic. There is spaciousness and a loft spirit in the flow of the spaces. ↙
Photos Sameli Rantanen










