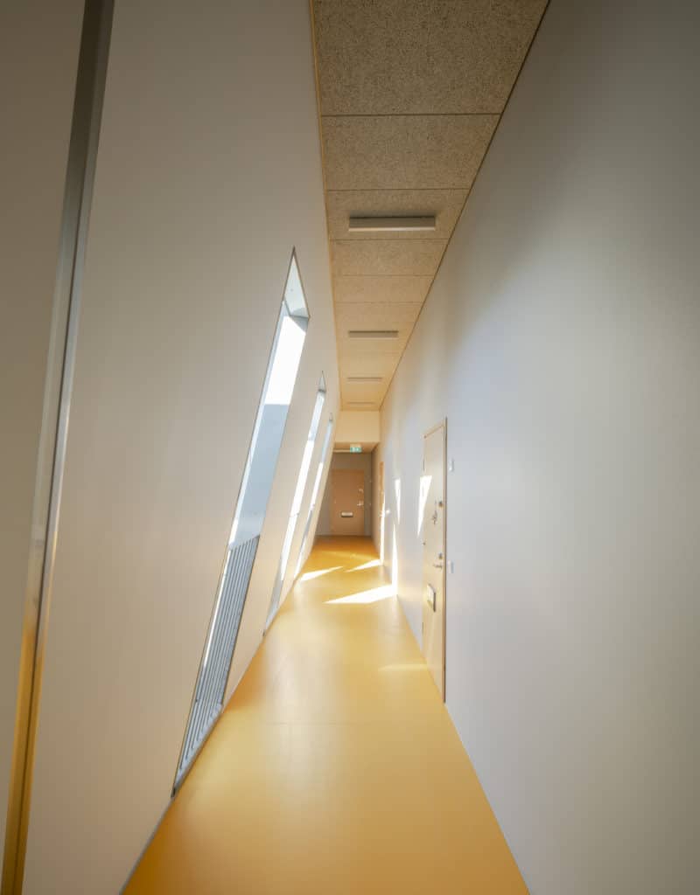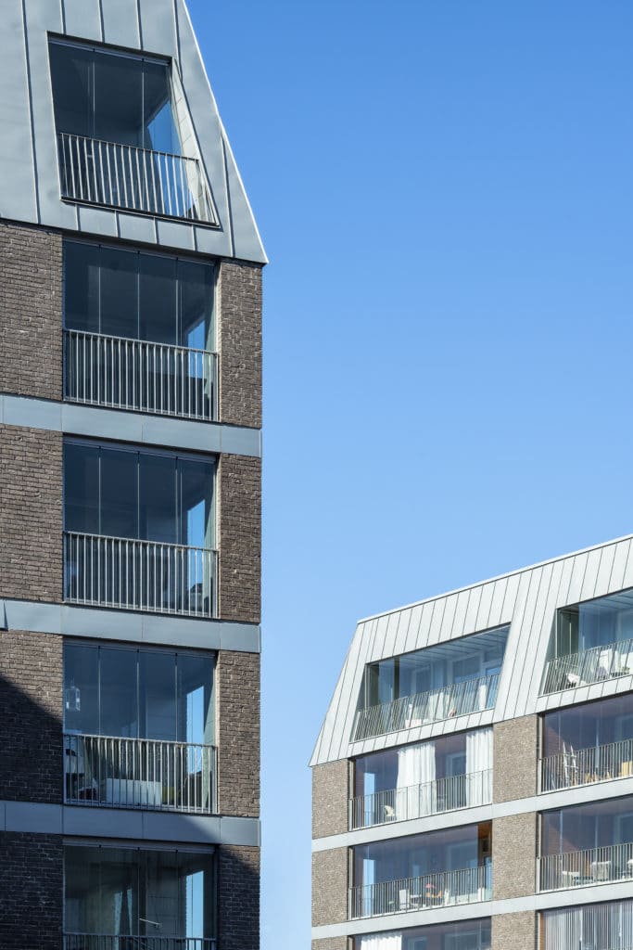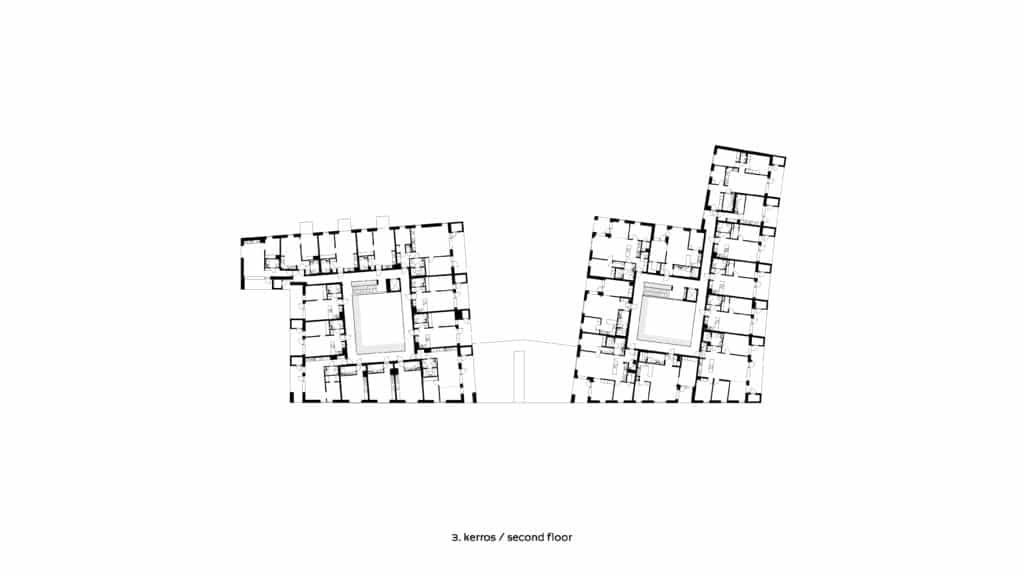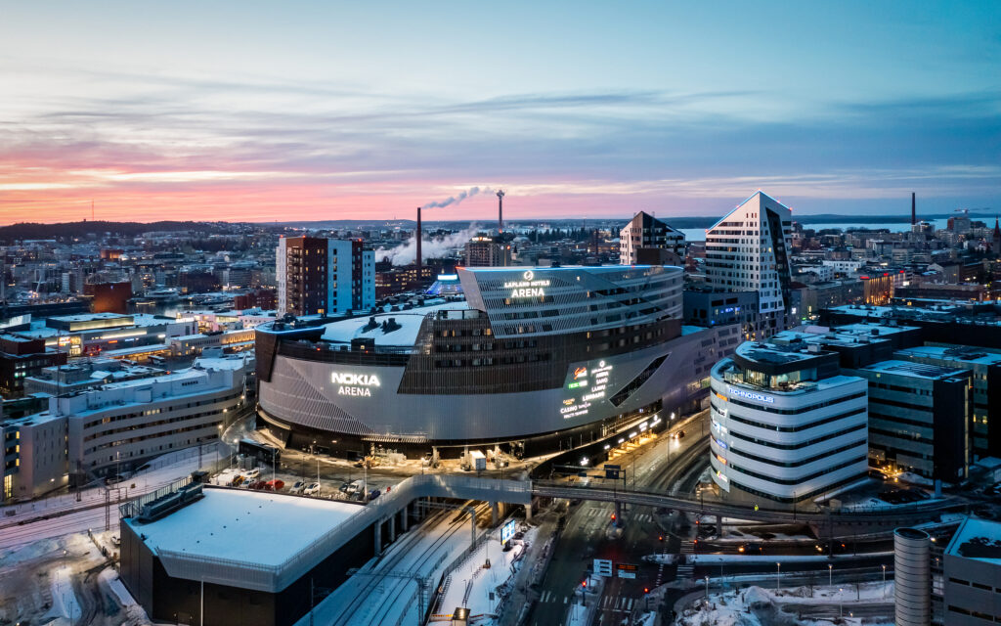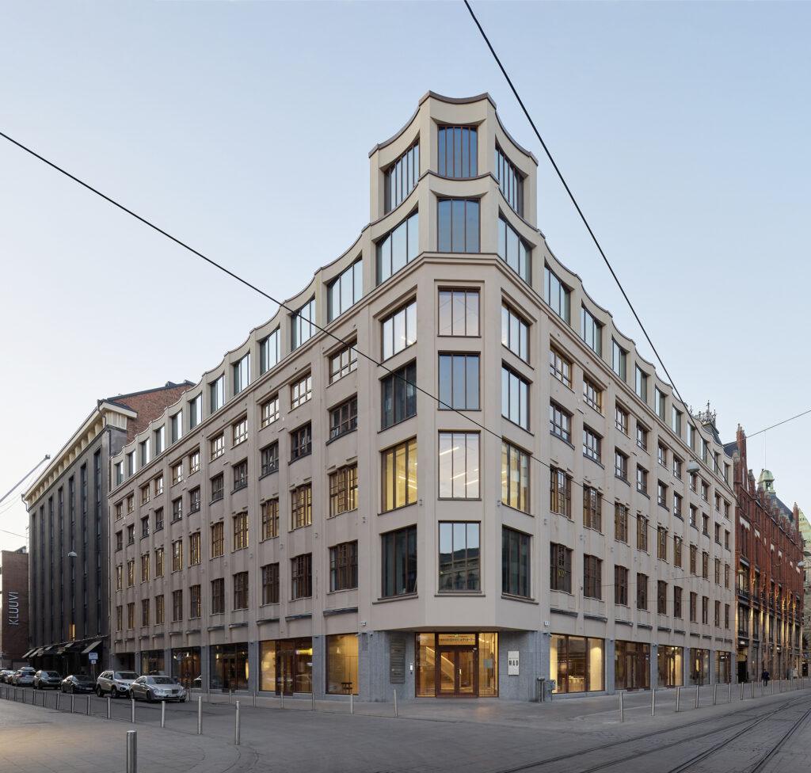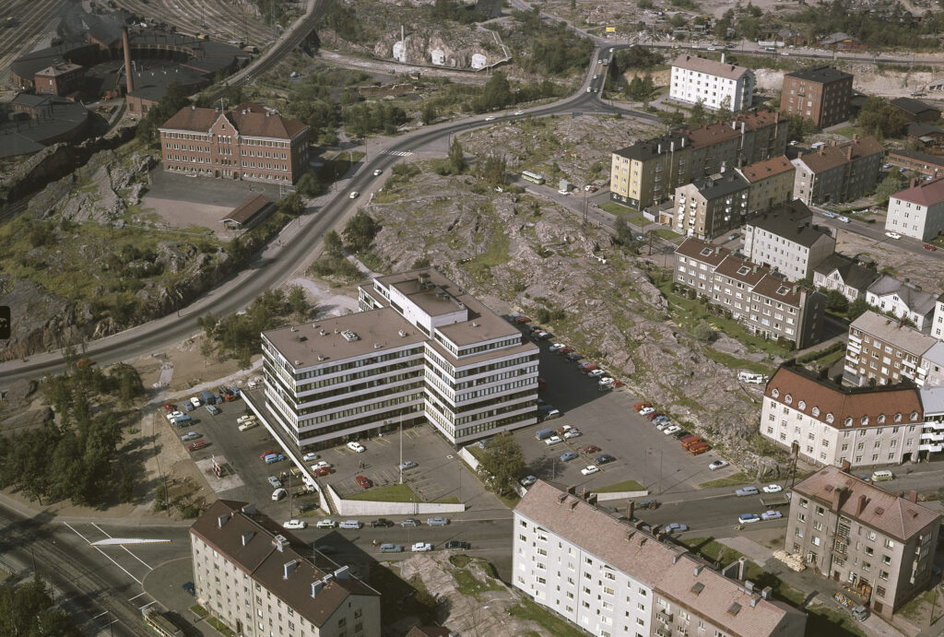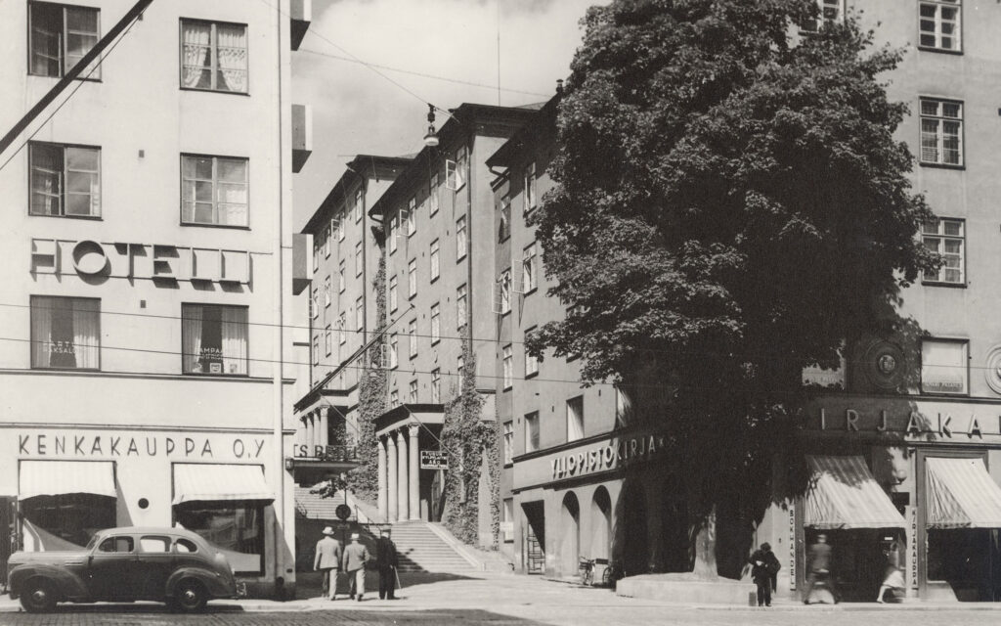Helsinki Atrium Garden Residential Building
Architects Heikki Viiri, Hannu Salmi, Eero Kontuniemi, Emma Blomqvist
Location Länsisatamankatu 26-28, Helsinki
Gross Area 13 948 m2
Completion 2017-18
Designer’s comment – Heikki Viiri: We began to design the block in Jätkäsaari, Helsinki, after having won the invited architectural competition. The competition had three organisers, and each had their distinct objectives for the block: the Helsinki City Planning Department wanted to test the use of an atrium courtyard in a modern apartment building with future town planning in mind. The objective of the Helsinki Parish was to move its crèche facilities and chapel from nearby Ruoholahti to this block as well as to build a rental apartment block on the other plot. The building developer in turn wanted to build Hitas price-regulated, affordable high-rise housing.
In apartment blocks, atriums are somewhat unfamiliar in Finland. Locating the atrium space at the centre of the building so as to create a cosy and common meeting place for the residents, proved interesting. It also functions as a stairwell. At the outset we had to resolve issues regarding fire safety as well as construction and maintenance costs.
The main design concept was to use the same shape of section and materials for both the atrium and the exterior. Due to the folded facade and the zinc cladding that reflects the sky, the attic storey fades from view as one gets closer to the building. In the atrium, the same folded top storey acts as a funnel-like light collector for the atrium courtyard seven storeys below.
As housing designers, the floor plans of the dwellings are particularly important to us. In an atrium house, all the apartments are inevitably accessed via side corridors, which brought certain constraints, but also made it possible to design non-standard apartments. The premises of the parish were designed together with the end users as multifunctional and homely.
I hope that the atrium solution will increase the sense of communality. There are four different atrium houses in the block, all with their own inbuilt community spirit due to the central space. The courtyard is designed to be a barrier-free common yard, which is also enriched by the parish’s crèche and the users of the other multifunctional facilities. ↙
Photos Mika Huisman
