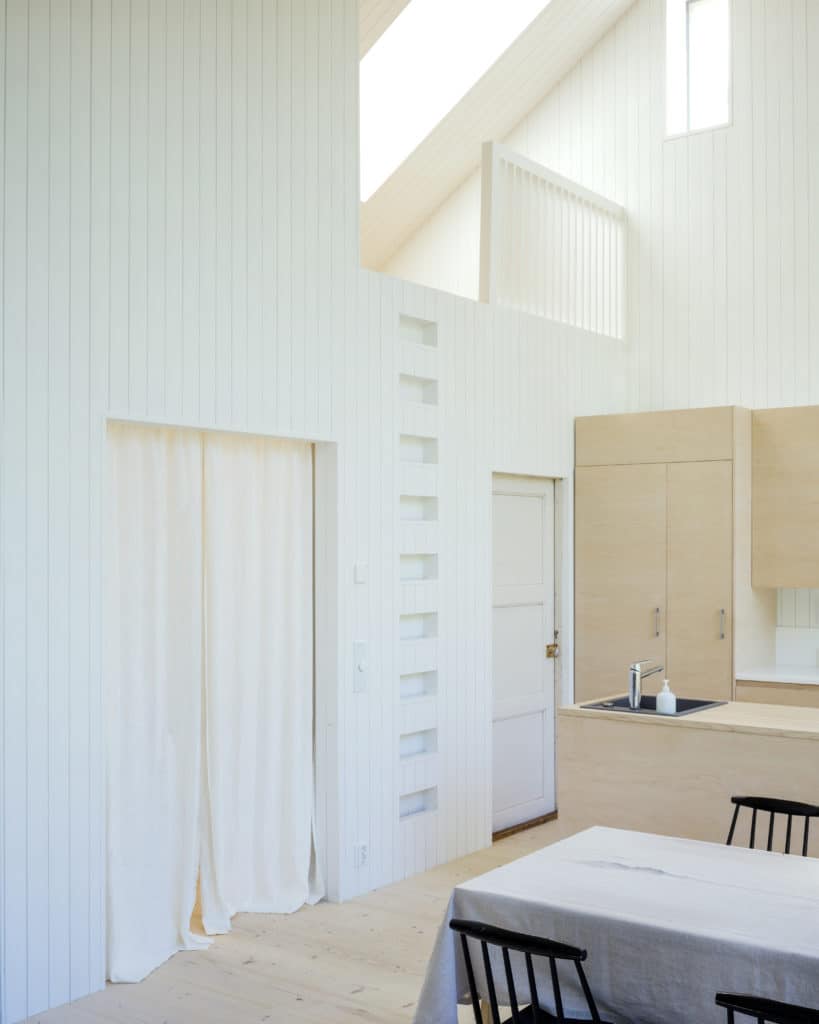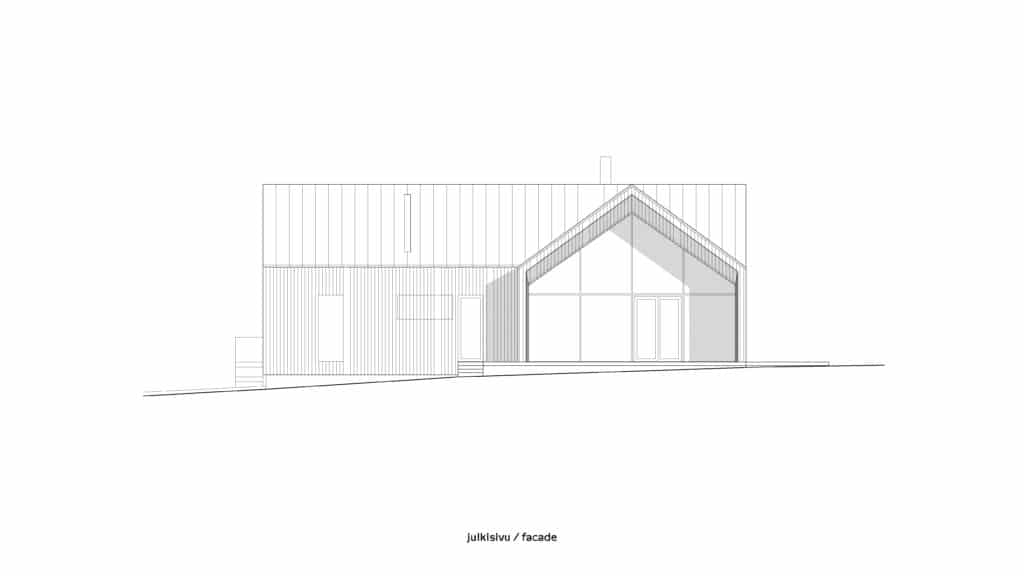Gamla Villan Summer House
Architect Paula Leiwo
Location Hanko
Gross Area 120 m2
Completion 2016
Designer’s comment – Paula Leiwo: Nestled by a sheltered seaside point on the outskirts of Hanko, Gamla Villan (Swedish for old villa) was named after a villa that used to sit on the same spot before being destroyed in a fire. A couple in their thirties wanted to have a modern house built on the site, but the new building was also to capture the spirit of Hanko’s old wooden villas. With a small budget and high ambitions for quality, the family of four decided to minimise the floor area of their new house.
To achieve an end result that is more like a villa than a cabin, a level of distinction and an impression that transcends the actual footprint of the house were sought by studying the dimensions, roof pitches and fenestrations of old villas. Varied loft solutions brought more usable floor area and a spatial play into the space.
The old oak tree on the property, the existing apple trees and the narrow sightline to the sea determined the location of the building. Viewed from the road, the pitched-roof building presents a calm face. In the main living area, however, the roofline takes a 90-degree turn with a vaulted section, opening up a stunning view over the garden and the sea through a large glass wall. The small loggia placed in front of the large window leads gradually out onto the terrace and the garden.
The house was built by carpenter Ossi Eronen from locally sourced timber. The most demanding part was the vaulted ceiling made from laminated web beams in the main living area. The exterior weatherboarding received a wood preservative finish that will change the tone into a silvery grey in a couple of years. A few old doors and a window previously salvaged from the fire have also been incorporated into the new villa. ↙
Photos Archmospheres / Marc Goodwin





