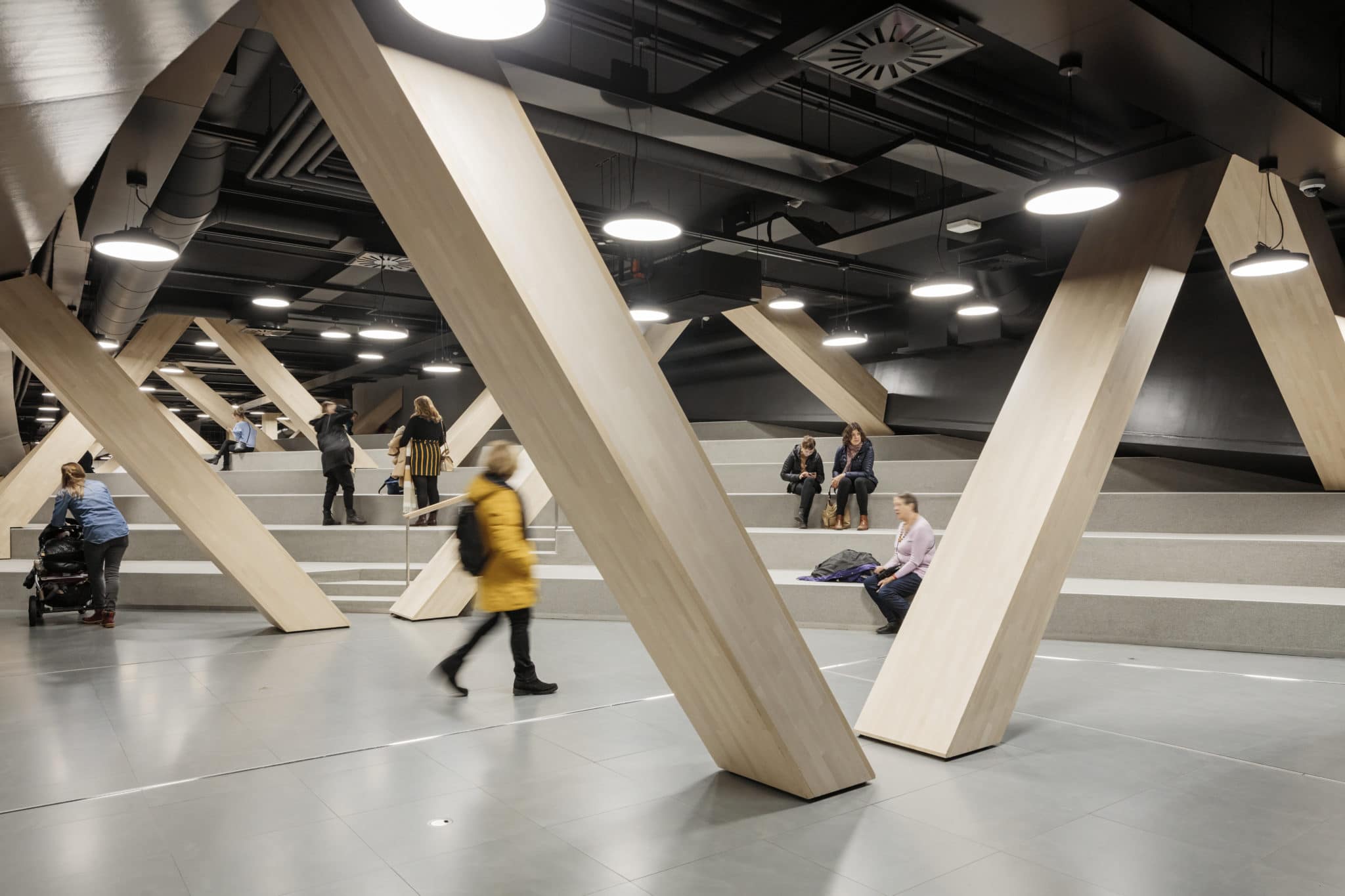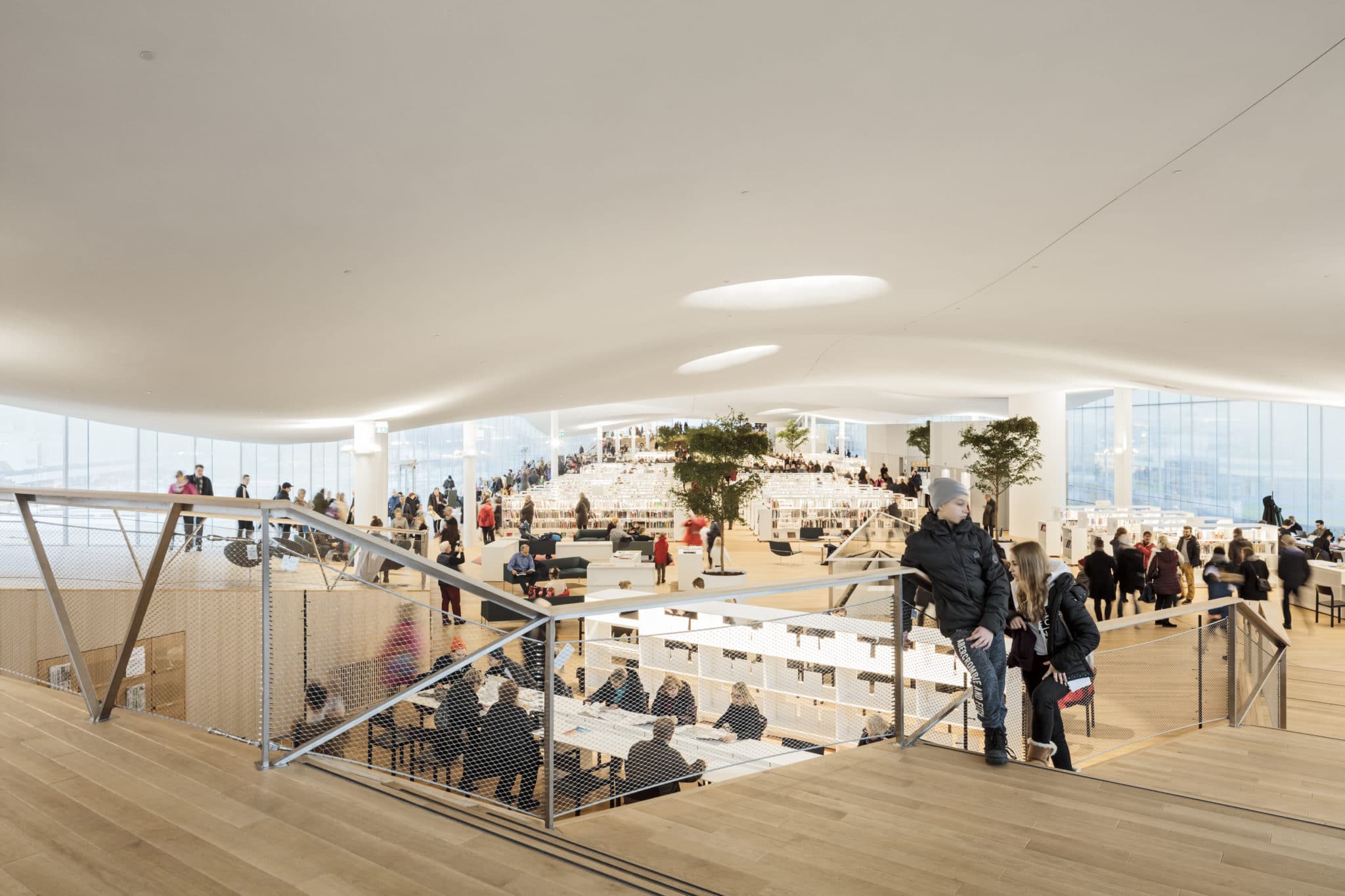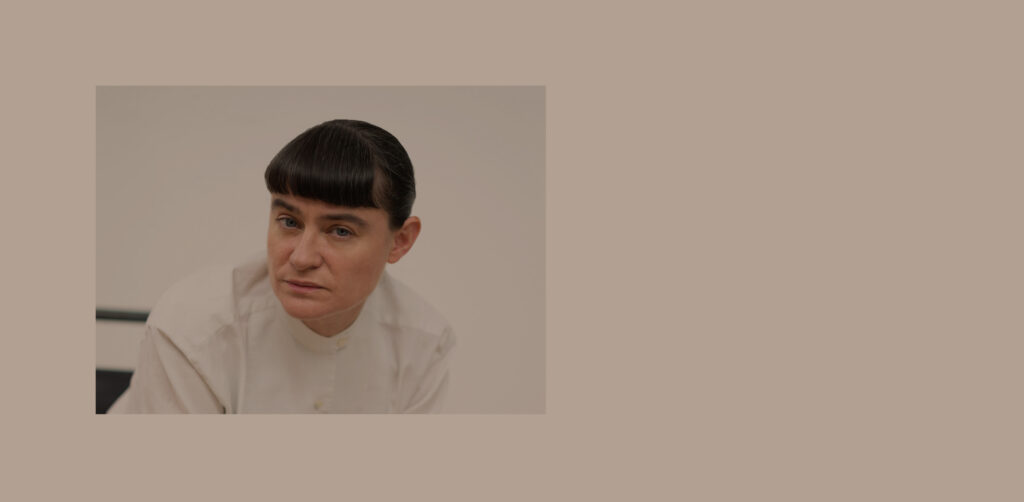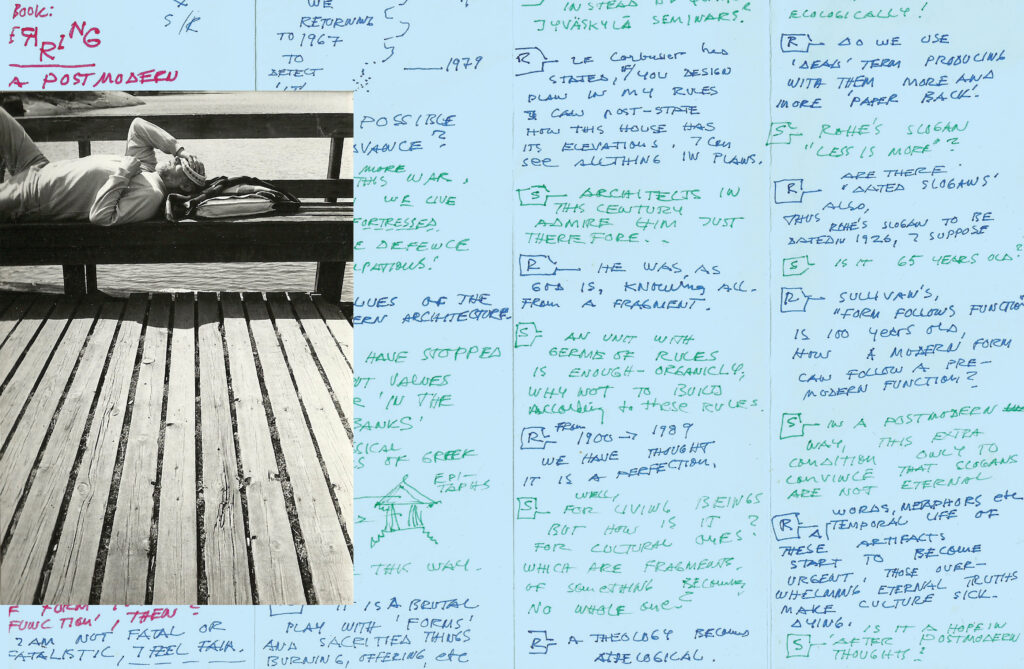Ode to Everything

The decade-long engagement and consultation process that preceded the launch of Helsinki’s new central library Oodi meant that building came heavily laden with expectations. Two months after its opening, the library appears to have delivered on most fronts. The real impacts will take years to manifest themselves, however, and will not be visible until the library has become embedded into the community. And yet the enthusiasm with which Oodi has so far been received suggests that the new central library has the potential to engender change within the Finnish library service, architecture and wider culture.
There were sighs of relief when the Central Library Oodi opened in late 2018. Over a number of decades, various visions were put forward for the large swathe of land at Helsinki’s Töölönlahti Bay but, ultimately, the site came to be developed without an overarching strategic plan. Yet, the area now has a sense of completeness, the central library having claimed the last available plot. It is difficult to think of a more central location in the Finnish capital and, in symbolic terms, the site’s significance to the country as a whole can hardly be overestimated. Indeed, the competition programme called for a “symbolic building among the existing symbolically significant buildings”.
Following a two-stage international competition in 2013, ALA architects were appointed to design the new central library. The competition attracted a total of 544 entries, with the winning submission, titled “Käännös”, attracting praise from the jury for the confident manner in which it places the building in its wider context. The design’s defining feature is the undulating timber cladding that soars into an overhanging canopy, creating a vaulted space beneath that acts as a continuum of the adjacent Kansalaistori Square. The timber wave forms the base on which the library’s top floor “Book Heaven” and a viewing platform facing the nearby parliament building are located.

Helsinki Central Library Oodi
ALA Architects / Juho Grönholm, Antti Nousjoki, Janne Teräsvirta, Samuli Woolston
Location: Töölönlahdenkatu 4, Helsinki
Gross Area: 17 250 m2
Completion: 2018
More pictures and drawings of the project →
For ALA partners Juho Grönholm, Antti Nousjoki and Samuli Woolston, the building’s exterior design is above all a response to the context of the surrounding site. With their design, the architects have sought to disrupt the narrow rectangular plot. “We have created a shape that extends beyond the boxed-in dimensions to become something entirely different – a structure that conveys the multiplicity of tensions within it and embraces the external within the internal”, Nousjoki says.
“We had previously adopted a similar shape for the Kilden Performing Arts Centre in Kristianstad, Norway. As with Oodi, the design was not intended as a sculptural rendition of a billowing flag but a way to create space for the building at the harbour”, Grönholm adds.
The spruce cladding chosen for the exterior proved challenging in terms of fire proofing and resistance to wear and tear. “Wood is the material that we have historically worked with the most in Finland but there are no other timber clad facades of this scale anywhere in the country”, Nousjoki observes.
As a material, wood has the ability to bring sensation of softness and adding warmth to spaces. “People often ask us who Oodi is for. The answer is that is for literally anyone that finds themselves in the vicinity. Our architectural approach is intended to convey a sense of openness and accessibility, it’s almost as if the building exerts a sort of pull on passers-by, and it’s also meant to reveal on the outside a little bit of what’s happening inside.”
”And so, to celebrate 101 years as an independent nation, guess what those Finns have done? Yes, opened a… bridge.” 1
The building’s functional specifications were set out in detail in the competition programme, right down to the height of the bookshelves. The final concept put forward by ALA is a streamlined version of the design brief that incorporates elements from the various working versions. “The reason our submission was so successful is that it succeeded in bringing together an open, close and another open floor. It meant that we were able to deliver three highly distinctive floors that each make maximum use of the space available”, the architects explain.
The undulating timber cladding also informs the building’s interior concept – all the functions have been created around it, the structure and the three functions working as one.
The high-ceilinged, open plan interior that acts as a continuation of the outside space was made possible by steel bridging structure that spans the entire length of the building and is concealed by the wavy cladding covering the facade.
The library’s makerspace workshops, music studios and offices are located on the middle floor above the timber finish. By its very structure, this floor constitutes the technical, almost engine room-like element that drives the building: it is intersected by the structural steelwork but also contains the building services system, including ventilation.
The third floor contains the library’s more traditional lending resources. With all the building technology located on the floor below, the atmosphere on the top floor is one of airy spaciousness, this is a calm space, suffused with light and suspended in splendid isolation. The wooden roof structure allowed the designers to minimise the number of load bearing columns. The undulating ceiling is dotted with gently arching skylights. All the external walls are made of glass with the supporting columns also made of glass.
In the design specification, the building’s life span has been set at 150 years. The idea is that, over time, the building will respond flexibly to its users’ needs, within the parameters of its own typological constraints. “Architects often think that they have a choice between something generic and flexible and something specific and special. We’re more inclined to aim for the latter, but we’re also confident that no matter what the library of the future ends up looking like, it will find a home among the typologies that we have created here”, Samuli Woolston says.

”The new Central Library supports the objectives set out in the city’s strategy programme. It enforces learning, skills, personal cultivation and culture as a basis for welfare and competitiveness.” 2
Since its launch, Oodi has attracted significant media attention, largely thanks to the way the services the library offers have been organised. The library is strongly defined by its role as a public space and, as it endeavours to makes clear at every opportunity, it is open to absolutely all comers. These objectives hark back to The Heart of the Metropolis – the Heart of Helsinki, a 2008 report that examined international trends in library services and served as the basis for the eventual competition programme.
However, for Tuula Haavisto, who served as the Director of Helsinki’s library service during the competition and design process, Oodi’s roots lie much deeper than that. “In Helsinki, we’ve been experimenting with different library concepts for quite some time now, and our approach has definitely been influenced by what has been happening internationally”, she says.
The first version of the Library 10 service that operated in a number of locations across Helsinki was set up in 1994. It initially focussed on how internet-based services could be incorporated into libraries, and was also home to Helsinki’s first ever library-based makerspace workshop. These workshops have since then been set up in other libraries and now have a high-profile presence on Oodi’s first floor.
Anni Vartola, Senior University Lecturer in Theory of Architecture at Aalto University, has studied the history of Finnish libraries and was responsible for selecting content for the Finnish Mind-Building exhibition at last year’s Venice Architecture Biennale. For Vartola, too, the groundwork for Oodi was first laid at least thirty years ago, in the 1980s, when people first started referring to libraries as “public living rooms”.
“A lot of the media coverage presents Oodi as a revolutionary concept and as the beginning of a new era, but I tend to see it as the next step in a much longer process. It’s more of a continuum than a quake”, she explains.
The 1980s notion of the library as a living room links in with the multi-functional community centres that were being built in Finland at the time. “It was around this time that people started seeing libraries as social spaces and even smaller towns and villages around the country wanted to build these. Libraries were charged with the task of preserving the local heritage and promoting the local brand”, Vartola says. The services that libraries offer have also continued to evolve with time. In the 1990s, Finnish libraries began lending out leisure equipment, ranging from skis to sewing machines.
Given the scale of the changes that have taken place in Finland over the past few decades, Vartola admits to being surprised at just how much of the debate following Oodi’s launch has focused on the definition of what constitutes a library. “I think I and the other over-40s who now wield a lot of power and speak with a loud voice in society have a fairly nostalgic and conservative notion of what a library is. The services offered by Finnish libraries have continued to evolve, but library architecture has not kept up with the changes. We could have gone for much bolder architectural solutions much earlier on”, she says. While Oodi is not a revolutionary concept, its typology reveals the new way in which the available space in the new library is distributed; at Oodi one entire floor is dedicated as social space, while another has been set aside for making and workshops and only one of the three contains the sort of resources many people would traditionally associate with libraries.
Oodi was developed in tandem with the new Finnish Public Libraries Act, which entered into force in 2017. The statutory role of Finnish libraries is now broader than before: they are required not only to “maintain versatile and up-to-date collections” and provide access “to materials and information”, but also to “promote social and cultural dialogue” and “active citizenship, democracy and freedom of speech”.
The work on the legislation was conducted separately from Oodi, but both are informed and influenced by the same international trends on library services. In fact, Oodi can be seen as a physical manifestation of what the act aims to achieve. “Oodi is the Public Libraries Act set in concrete,” Tuula Haavisto says.

”The spaces should be designed to be as open and universally applicable as possible, so that they are easily modified, and it is possible to design “spaces within a space” by means of the positioning of moveable furniture and partitions as well as lightweight structures.” 3
The three floors comprising the Oodi library each have their own distinct atmosphere and architectural style. However, due to practical considerations, all the furniture and other materials within the library are from more generic sources. “The really big permanent elements are all tailor made for Oodi and we have spent quite a bit of money on those, while anything that will be replaced is easy to source and easy to replace”, ALA’s Samuli Woolston explains.
“I see these sorts of generic features as an intrinsic part of this building’s architecture and architecture in general. They play an important role in generating contrasts and evoking different moods. We decided, for example, to add some glass walled meeting rooms. They might not be unique to the library typology but they are an interesting extra”, Juho Grönholm explains.
The team at ALA tend to draw their influences from outside Finland. “You’ll definitely see references to other works, of course. For us it was essential to ensure that this project is placed in an international architectural context. After all, Oodi is an international building, both in terms of its status and what it sets out to achieve”, the architects say. In terms of Oodi’s functional aspects, the design team have drawn influences from libraries around the world, including the Seattle Public Library (OMA 2004) and the Sendai Mediatheque (Toyo Ito 2001).
“We visited Sendai while we were working on the design. As with Oodi, the building’s character is defined by its structure. The different levels are connected through small openings. The spaces lend themselves to a number of uses, irrespective of the permanent structural choices that have been made.”
One of the elements that reference international architectural conventions and hint at the building’s generic nature is the escalator specified by ALA. During his curatorship of the 2014 Venice Biennale, Rem Kolhaas defined the escalator as a basic architectural element alongside windows, doors, lifts and many others. An escalator can also be found at the Koolhaas’ Seattle library.
“Our decision to put one in was based on our desire to contribute to the international discourse on architectural design but it was also determined by the character of Oodi as a building. We wanted to ensure that all the three floors were given an equal status. Everyone knows that if you’re in a shopping centre and you want to get to the third floor, you hop on an escalator”, Nousjoki explains. “Ultimately this is about experimenting with the way architectural interventions can be used to manipulate these functions.”
”The building is confidently connected with its surroundings, while at the same time standing out and taking its place as an important public building. The building is inviting, easy to approach and identify with.” 4
Unlike many of the other buildings at Töölönlahti, Oodi has been enthusiastically received by the public, with people praising its laid back and approachable feel. This is precisely what the designers set out to achieve.
“We never thought of Oodi as a monument, it was always intended as a functional, accessible, everyday space. The competition programme and the whole process was a marked by this sense of ceremony when it came to libraries and their uses”, Juho Grönholm says. “I think what Oodi does is that it articulates both the elevated and the everyday”, Antti Nousjouki adds.
The architects believe that any sense of Oodi as a public monument will wear off once the connection between the indoor and outdoor spaces is better established and the summer weather brings more people to Kansalaistori Square outside. “At the moment, you could be forgiven for detecting a sort of monumental splendour in the ground floor section of the building, but that will definitely fade away over time. It will eventually come into its own as what is in effect a public square that just happens to have a roof over the top of it, and it won’t be just a deserted atrium space.”
For Tuula Haavisto, now the City of Helsinki’s Cultural Director, a certain sense of grandeur is a positive thing: the investment in Oodi’s architecture reflects a regard and respect for the building’s users.
“Danish libraries tend to have more of a hygge feel to them, while ours focus more on what you might call ‘real architecture’. I like the Finnish way of doing things, because it is also tribute to the public, to the ordinary people that we all are. In that sense, Finland’s libraries could be seen as sort of palaces for the people. We invest in proper architecture and make it available to the general public. It’s not just about building fancy town halls.”
Haavisto was present at Oodi’s launch event. “Peaople had tears in their eyes arriving on the top floor. The impact the building had on them was just immense. I think people take great pride in the fact that something like this has been built for them, for all of us.”

”The new Central Library will reach beyond the character of an ordinary library and embody a new concept of an indoor public space full of opportunities. As such, it is a bold and concrete token of the fundamental values of the Finnish culture and society.” 5
Oodi is variously framed as a symbol of the Finnish library service and of Finnish society, Finnish culture and Finnish education. However, its real meaning will only become apparent over time. Right now, it’s perhaps more useful to explore the role that Oodi can play in Helsinki today.
The architects themselves see Oodi as a natural part of the continuum of contemporary architecture in Helsinki. “The Löyly public sauna was the thing that really got Helsinki architecture trending on Instagram and also demonstrated that the public have a huge interest in design. I see Amos Rex as very much connected to this too”, Antti Nousjoki explains. “I think what these projects all share is a definite sense of ambition. We don’t copy each other’s work, but we do keep an eye on what the others get up to. I really believe that we as architects and Helsinki residents in general benefit from this sort of friendly competition.”
Anni Vartola has identified a number of international influences in the architectural discourse taking place in Helsinki at the moment. “People have started talking about bringing high-profile, publicly-funded architectural projects into city centre locations”, Vartola says.
Internationally, this debate took place a decade ago. “Iconic architecture, especially the designs created by Zaha Hadid, were suddenly met with huge resistance. I think people had grown tired of the high impact designs, all the noise. But in Helsinki, things have no got to that overwhelming point just yet and there was definitely an appetite for something big like this.”
For Vartola, Oodi represents the absolute best that iconic architecture has to offer us. “Over the past few decades, we’ve not really seen buildings where the design is utterly laden with symbolic value and that value is also reflected in the financial resources allocated to the project. Finlandia Hall might have been the last time something like this was done here”, she says.
But Vartola is quick to urge caution. “The hype surrounding new buildings can be a real distraction. It’s important to remember that it will eventually die down and when it does, we mustn’t be content to just rest on our laurels.”
“Both Oodi and the Mind-Building exhibition at the Venice Biennale have been a great demonstration of how our libraries have caught people’s imaginations internationally. It’s been especially nice to see coverage that places Oodi in the wider context of the Finnish library tradition and isn’t just focused on this all-singing, all-dancing new building. I think we’d all benefit from taking a moment to appreciate that context actually”, Vartola adds.
Vartola sees Oodi as an example of how our understanding of the public realm has evolved. “The way we talk about public spaces and the public realm has really changed over the past decade. Oodi in itself is a real statement. What I would like to see now is for us to start talking about indoor spaces as extensions of the public realm.”
Finnishness, what it means to be Finnish, she says, is an even bigger issue that requires attention. “I think Oodi is a really excellent opportunity for us to consider what we mean when we talk about Finland and Finnishness and it would be a very healthy thing for all of us collectively to give some thought to this”, Vartola argues. It might be a good idea for us to ask ourselves what it is that Finland’s good at, she suggests. What is it that sets us apart from the rest the world?
“We obviously want to see Finnish architecture making waves internationally. But it does that already! I’d like to see us having conversations about things like originality, idiosyncrasy, uniqueness. What can architects practising in Finland today do to draw on that, on Finland’s nature, Finnish society, the Finnish mindset even, and channel it in their work?”
The library as a building acts as a link to cultural endeavours and ideals that are fundamental to architecture as a discipline. “We now have this fantastic library building. So we should start talking about what it is that people are reading, what it is that they’re interested in, what kind of language are they using. There is this whole cultural dimension to architecture really that we should be discussing a lot more than we do now”, Vartiola says.
Either way, the role that architecture plays within our culture finds itself in a state of flux. For the partners at ALA, Oodi marks a turning point for the Finnish narrative on construction. Antti Nousjoki contrasts the different values and ideals that have been associated with buildings and construction in Finland over time. “In the post-war years, architecture in Finland was on a mission to rebuild and to standardise. Each individual house that people built was a contribution to this huge national endeavour. That mindset isn’t there anymore. Oodi isn’t intended as a prototype for anything. It’s there to point the way, to encourage others.” ↙
1 Johnny Tucker: “Library in the clouds: Oodi by ALA Architects”, Blueprint, issue 362, 2019, p. 64.
2 City of Helsinki: The Heart of the Metropolis, Helsinki Central Library architectural competition 2012–2013. Competition programme. p. 23.
3 Ibid. p. 49.
4 City of Helsinki: The Heart of the Metropolis. Helsinki Central Library International Architectural Competition. Jury report, 29 April 2013. Project-specific jury report, p. 94.
5 Archinfo Finland: Mind-Building. Exhibition in the pavilion of Finland. La Biennale di Venezia, 26 May – 25 Nov 2018. Exhibition catalogue, p. 229.




