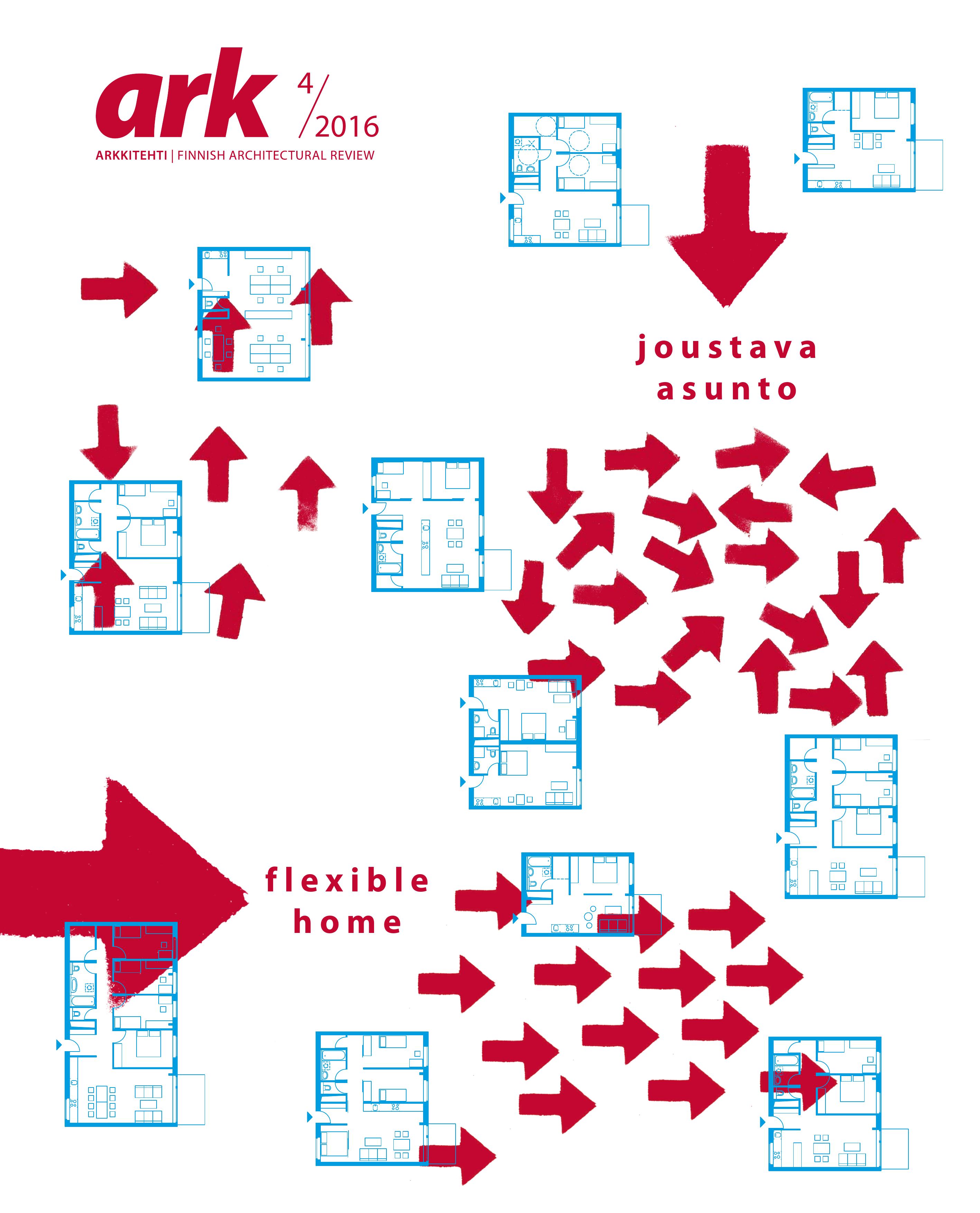
4/2016 flexible home
Increasing the flexibility of living spaces is one of the current development objectives in housing. A flexible home adapts to various uses. In a blended family, the number of people using the home may vary on a daily basis and the need for space also changes during a family’s life cycle. Architect Jyrki Tarpio, D.Sc. (Arch.), writes about different ways of producing flexibility. The flexibility of current loft homes is based on the modernist idea of an empty space that can be divided in different ways. However, there are also many other methods of flexibility, some of which are very old. In his article Tarpio describes these various methods with the help of illustrative floor plans.
Content
editorial | Flexible renewal
Jorma Mukala
Spatial principles and logics of dwelling flexibility
Jyrki Tarpio
Berliininpiha & Lontoonpiha, Helsinki
JKMM Architects
Portaali III, Helsinki
B&M Architects
Katscha, Norrköping, Sweden
Ingrid Reppen & Kai Wartiainen
Sinisimpukka, Helsinki
Kirsi Korhonen & Mika Penttinen
Housing Aspern, Vienna
Perger+Parkkinen & Querkraft
biennale | Reporting from Venice
Harri Ahokas, Antti Karsikas, Saija Hollmén, Jenni Reuter, Helena Sandman
refugees | Flexible temporary housing
Milja Lindberg
housing | What is progressive design?
Lauri Jääskeläinen
dreams | Pia Ilonen
Miina Jutila
interview | Jan Söderlund
Jorma Mukala
home | Growth rings of ordinary homes
Sanna Meriläinen
speaker's corner | Diverse housing policies
Anni Sinnemäki
books | Building and Living in Communities
Riikka Pylvänen
déjà-vu | Yrjö Lindegren, Serpentine House, Helsinki 1951
Riitta Salastie